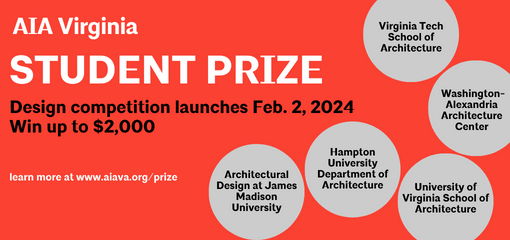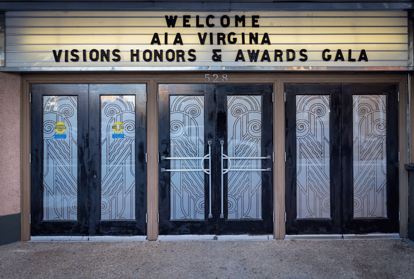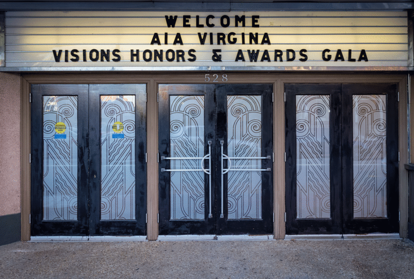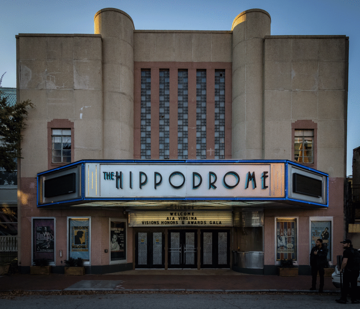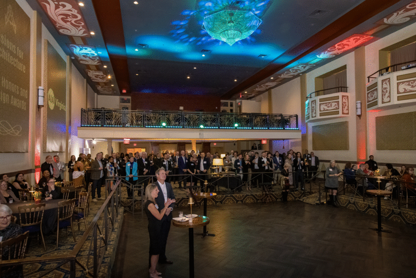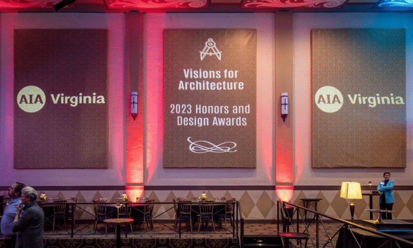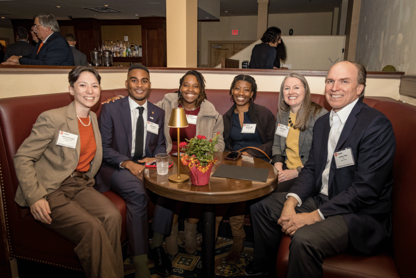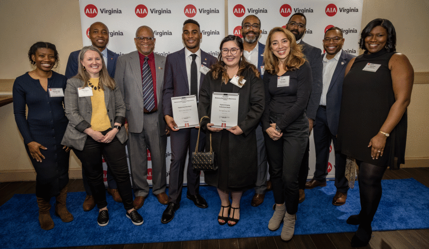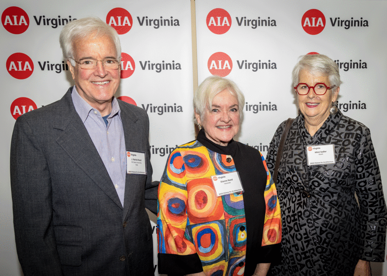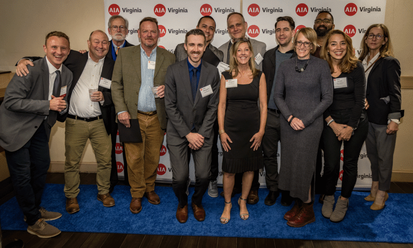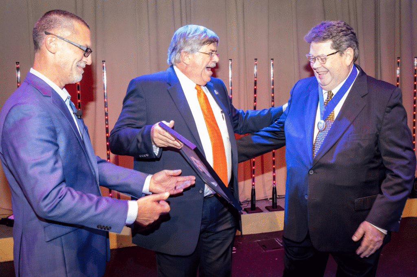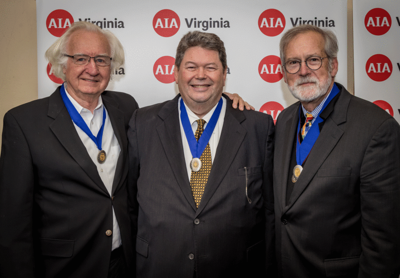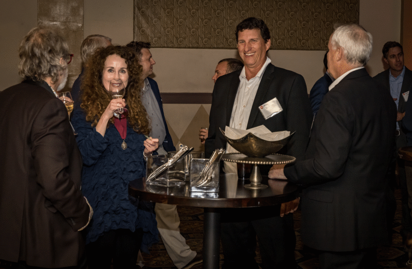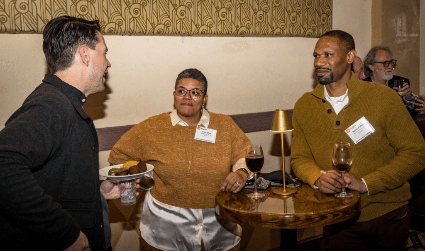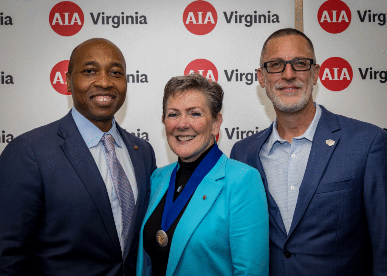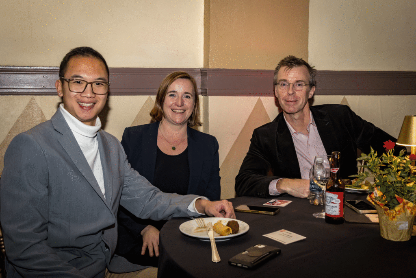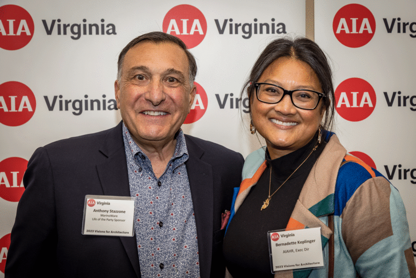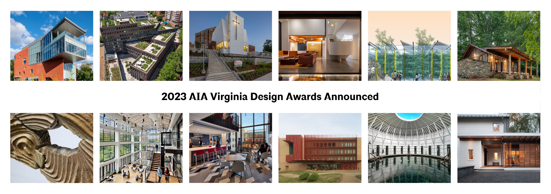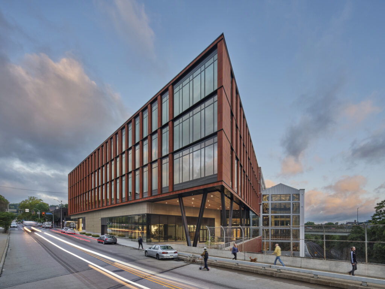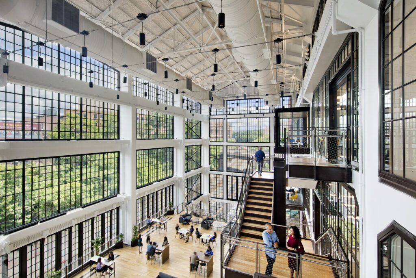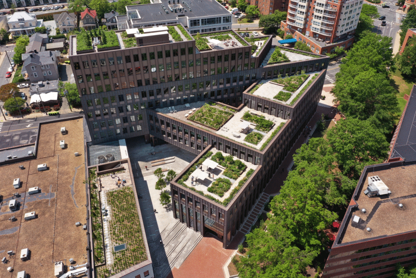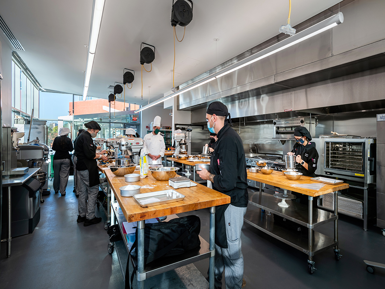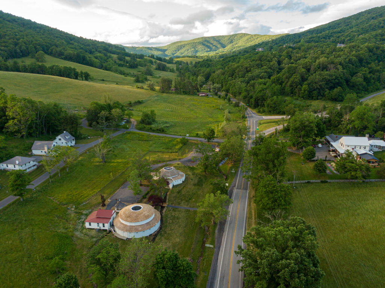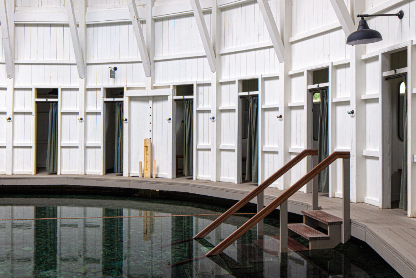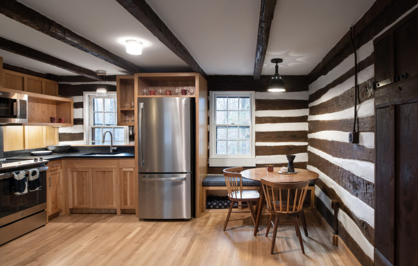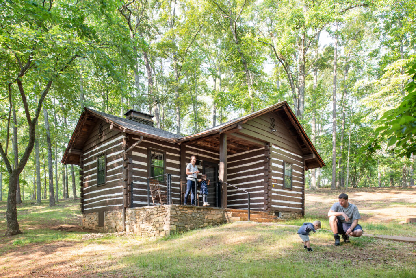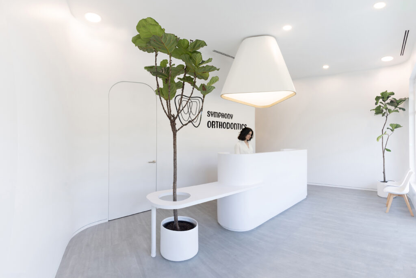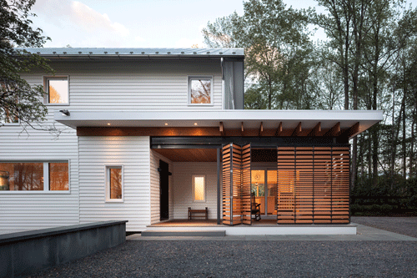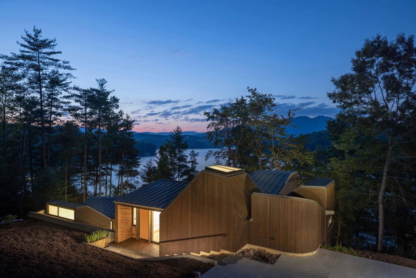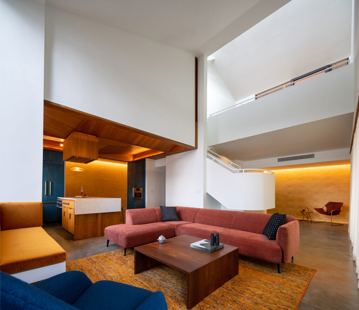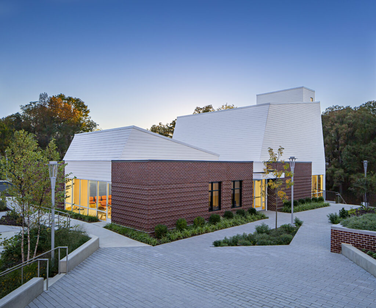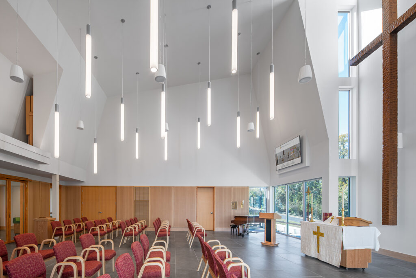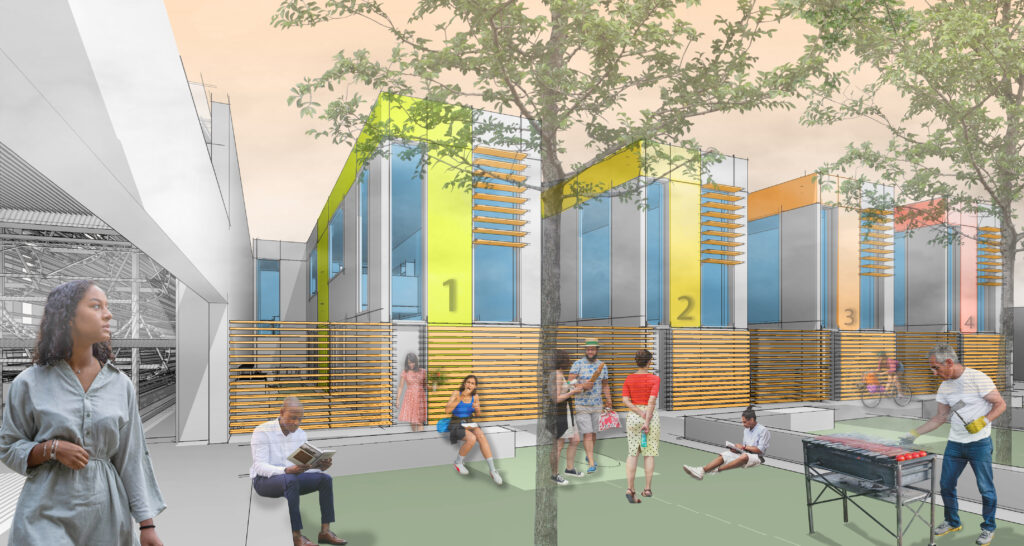AIA Virginia is pleased to announce that Mark Cavagnero, FAIA, Principal and Design Leader at Mark Cavagnero Associates Architects in San Francisco, California will chair the 2024 AIA Virginia Design Awards Jury.
Mark Cavagnero, FAIA, directs a large architecture firm in California. He began his career in New York being mentored by Edward Larrabee Barnes, a nationally prominent architect known for work in the arts and higher education. In 1993, Mark established Mark Cavagnero Associates in San Francisco. The firm’s first project was the modernization of the iconic California Palace of the Legion of Honor. Over the course of the next three decades, Mark has led the design of a large and significant portfolio of new buildings and building modernizations. These projects have been widely published nationally and internationally and have received numerous awards. Projects include the SFJAZZ Center, the Oakland Museum of California, the ODC Theater Center, the Moscone Convention Center, the San Francisco Public Safety Building, the Diane B. Wilsey Center for Opera, the Finn Center in Mountain View, and the Bowes Center for the Performing Arts at the San Francisco Conservatory of Music. His work has included multiple projects in New York, Chicago, and Atlanta. He also has executed projects in numerous locations abroad: London, Amsterdam, Munich, Dublin, Tokyo, Paris, Hyderabad, and Sydney. He also currently serves as the master architect for the global software company Salesforce. Current projects include three embassies for the U.S. State Department- located in Estonia, Trinidad and Tobago, and Burkina Faso.
Mark’s projects have garnered well over 100 major design awards. These awards range from national, state, and local awards from the American Institute of Architecture, the Chicago Athenaeum Awards for both International and American Architecture, the International Interior Design Association Awards and numerous others. Mark was personally honored with the 2010 Distinguished Practice Award and the 2015 Lifetime Achievement Maybeck Award from the American Institute of Architects. In 2012 the firm received the Firm of the Year Award from the California Council of the American Institute of Architects. Under Mark’s leadership, the firm ranked #8 in Architect Magazine’s ranking of the top architecture firms in the country for design.
Mark has been very involved in the community in California. He has been a Board Member for a number of institutions, by way of example, currently serving on the Board of Trustees of the UC Berkeley International House, an organization initiated by the Rockefeller family to promote international understanding and collaboration for the past hundred years. His community efforts have also included many tasks of planning commission participation and chair leadership, athletic coaching, involvement with libraries and theater organizations, and fundraising for his college and graduate school alma maters. He has served UC Berkeley’s School of Architecture as a distinguished Howard Friedman Professor and as a member of the Chancellor’s Curriculum Committee.
Other 2024 Design Awards Jury members include:
Craig Hartman, FAIA
Craig W. Hartman, FAIA, is an architect and Design Partner in Skidmore, Owings & Merrill’s San Francisco, California, office. His most prominent work includes the Cathedral of Christ the Light for the Roman Catholic Diocese of Oakland. It is the first cathedral in the world built entirely in the 21st century. He also completed the International Terminal at the San Francisco International Airport, Harvard University’s Northwest Science Building, and the new US Embassy in Beijing.
Hartman was born in Indianapolis, Indiana, and graduated from Wolf Lake High School in 1968. He enrolled in Ball State University’s College of Architecture & Planning and spent a year studying under Cedric Price at The Architectural Association in London. After graduating from Ball State in 1973, Hartman started his career at SOM in Chicago. He has served as a Design Partner in SOM’s Houston and Washington, D.C. offices prior to joining the San Francisco office as an architectural Design Partner for SOM’s West Coast operations in 1990.
In 2001, Hartman became the youngest recipient of the AIA California Council’s Maybeck Award—an Individual Honor Award for Outstanding Achievement expressed in a body of work. In September 2008, Hartman received the Vatican’s Knighthood for Service to Society (St. Sylvester) from Pope Benedictus XVI during the dedication ceremony for The Cathedral of Christ the Light. He is a member of the AIA’s College of Fellows and a Design Futures Council Senior Fellow.
He received an Honorary Doctor of the Arts Degree, conferred by Ball State University, during the school’s 2009 commencement ceremony. He also received an Honorary Doctor of the Arts Degree from DePaul University in 2017.
Curtis Clay, AIA
Curtis Clay is the Director of Architecture at the Department of State’s Bureau of Overseas Buildings Operations. Mr. Clay is responsible for overseeing a wide range of architectural project design functions that support the design, construction, and renovation of diplomatic posts overseas. Mr. Clay is a licensed architect in Virginia and the District of Columbia and supervises all phases of architectural design and construction. He has over 20 years of experience in the design and construction industry including government, commercial, institutional, and private work.
OBO is the single real property manager for all U.S. diplomatic facilities around the world, managing a portfolio of properties in over 291 locations around the world, valued at over $80 billion. OBO’s mission is to provide safe, secure, and resilient facilities that represent the U.S. government to the host nation and support its staff in the achievement of U.S. foreign policy objectives.
Paul Woolford, FAIA
As the design principal for HOK’s San Francisco studio and member of the firm’s global design board, Paul leads interdisciplinary teams of architects, engineers, interior designers and landscape architects.
Paul has focused his entire career on rethinking the relationships between people and their environments. His design of innovative, people-centered buildings has earned him numerous accolades, including three AIA COTE Top Ten Awards and consistent LEED Platinum certifications.
Under Paul’s guidance, our San Francisco studio has been recognized as AIA California’s Firm of the Year, and his teams have won dozens of regional and national design awards.
Beyond his professional accomplishments, Paul is an influential figure in architectural education, having taught at UC Berkeley, Cornell University and the Savannah College of Art and Design. He is also an engaged member and leader of various organizations, demonstrating his dedication to public service and urban planning.
Bill Leddy, FAIA
William Leddy, FAIA, is a Founding Principal of San Francisco-based LEDDY MAYTUM STACY Architects (LMSA), the 2017 recipient of the national American Institute of Architects Firm Award. For over three decades he has been a national leader in the design of environments that promote social justice and advance urgent climate action. LMSA has received over 175 regional, national and international design awards and has been recognized by numerous organizations including the American Institute of Architects, the French Institute of Architects, the Norwegian Association of Architects, the U.S. Department of Energy, the San Francisco Museum of Modern Art, and the National Building Museum. The firm is one of only three in the nation to have received eleven or more national AIA Committee on the Environment Top Ten Green Project awards. Leddy has lectured widely and served as visiting professor at the Southern California Institute of Architecture and the California College of the Arts, as the Howard A. Friedman Visiting Professor at the University of California, Berkeley, and the Pietro Belluschi Distinguished Visiting Professor at the University of Oregon. As past chair of both the national AIA Committee on the Environment Advisory Group (COTE) and the AIA California Climate Action Committee, he has worked for decades to accelerate the decarbonization of the built environment in California and beyond. His firm’s new book – “Practice with Purpose: A Guide to Mission Driven Design” was published in 2023.












