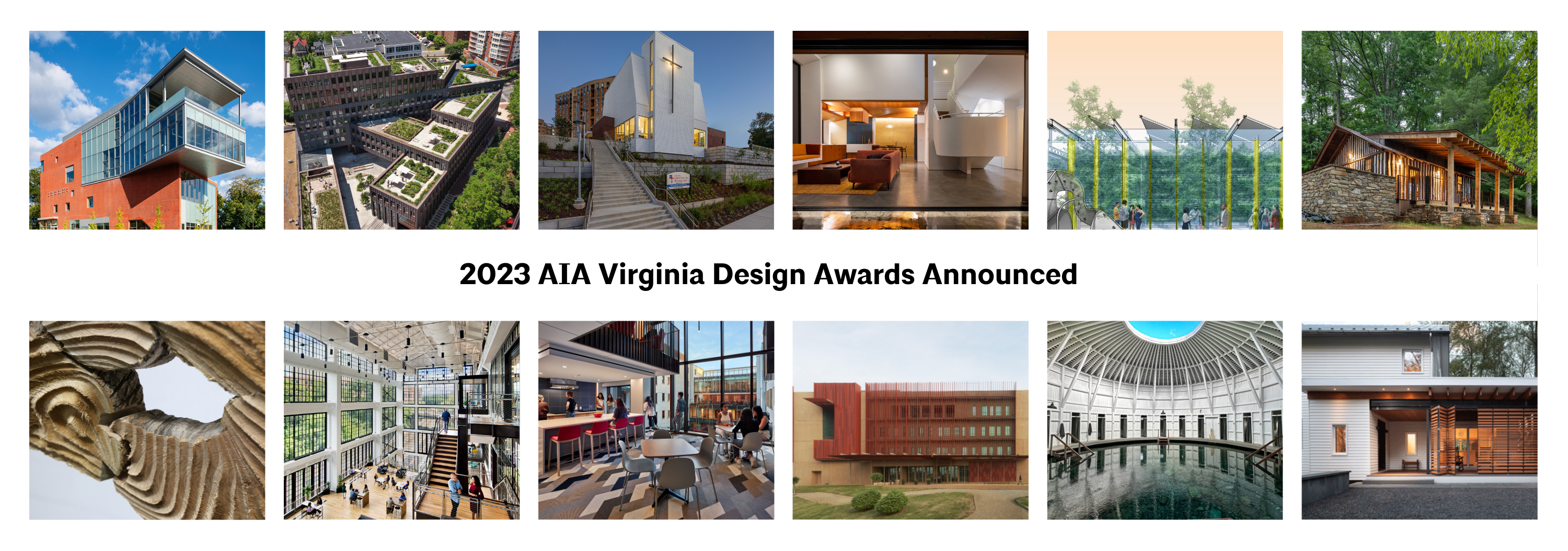
AIA Virginia is pleased to announce the 2023 Design Awards. These honors celebrate projects no older than seven years that contribute to the built environment and are clear examples of thoughtful, engaging design. Within each of the award categories, consideration was given to sustainability, affordability, social impact, innovation, durability, addressing the natural and built context, and meeting the specific needs of the client.
From a field of 144 entries, only 14 were selected by the jury for recognition. These few projects stood above the rest as particularly notable. Awards of Merit are presented to those projects worthy of recognition and an Award of Honor is reserved for those projects deemed by the jury to be truly exceptional. Consideration is given to aesthetics, social impact, innovation, context, performance, and stewardship of the natural environment — with particular emphasis on the Framework for Design Excellence.
About the Jury
A committee of esteemed architects chaired by Ray Calabro, FAIA, judged the entries for AIA Virginia’s 2023 Awards for Excellence in Architecture. Joining Calabro on the jury are Jennifer Devlin-Herbert, FAIA; Omar Gandhi, FRAAC; and Karen Lu, AIA.
In the ADAPTIVE OR CONTINUED USE category
The work of retrofitting, renovating, adapting, and remodeling existing buildings accounts for almost half of U.S. architecture billings. This award celebrates design interventions upon existing buildings that help achieve carbon reduction through creative reuse and adaptation.
Award of Honor
The Assembly (Pittsburgh, Pa.)
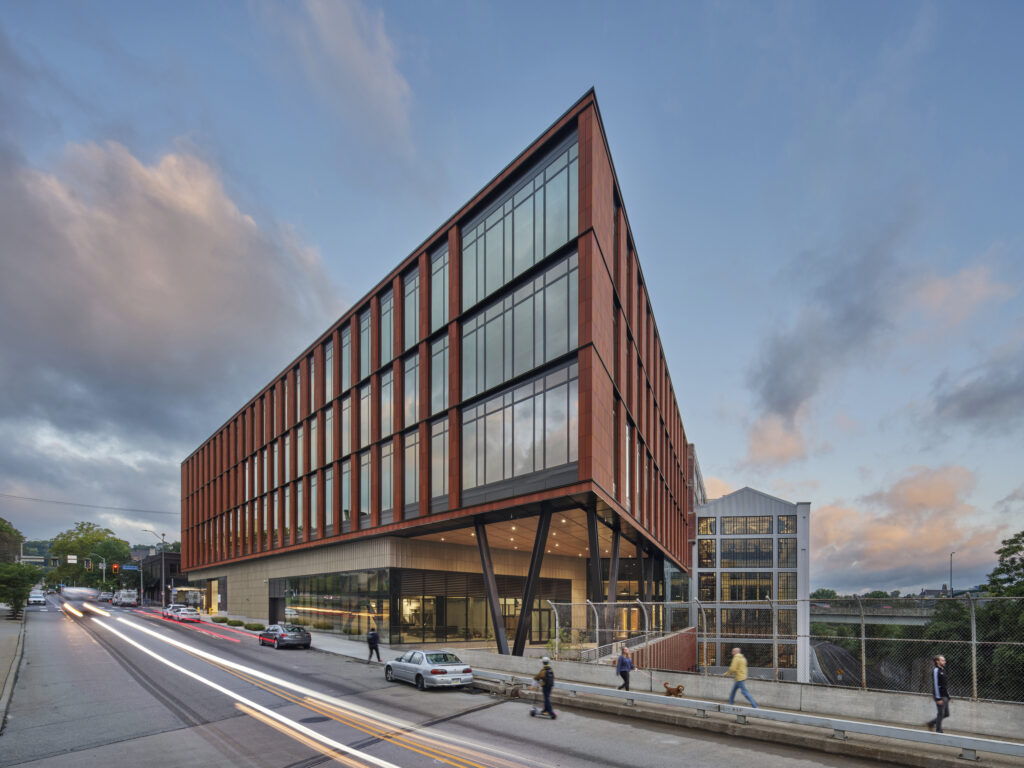
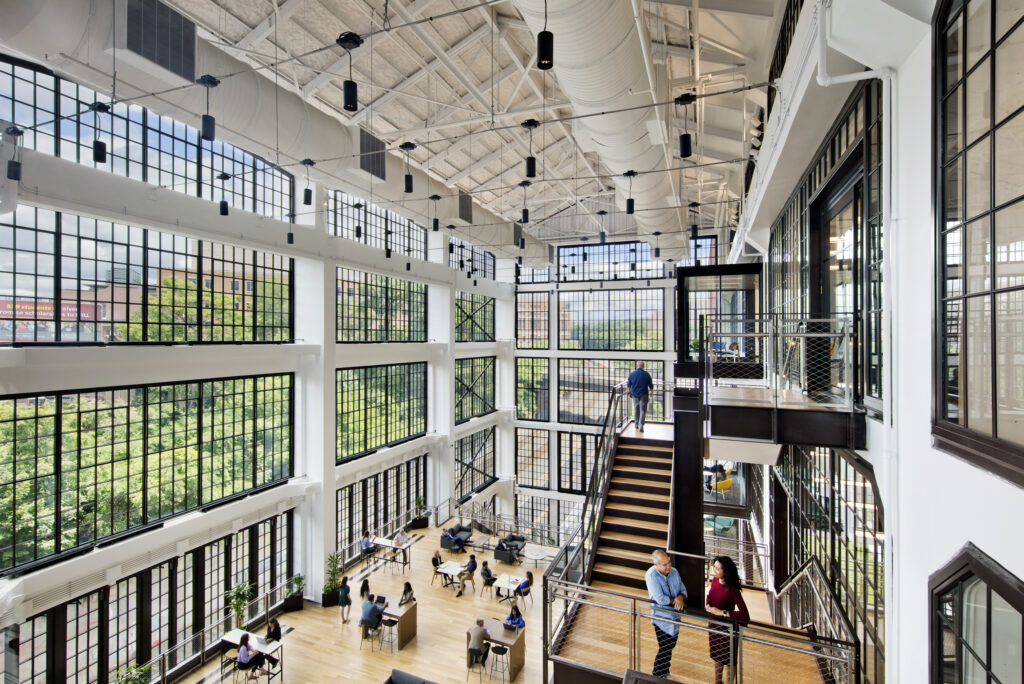
Architecture Firm: ZGF Architects
Owner: University of Pittsburgh
General Contractor: Turner Construction
Structural Engineer: Thornton Tomasetti
MEP Engineer: Affiliated Engineers, Inc.
Photographers: Connie Zhou and Halkin Mason Photography
Jury Comments: We appreciated the significant yet respectful transformation of the existing building, particularly the double-height glazed space. The adaptive reuse of the assembly bays into open, flexible spaces for research is great.
In the ARCHITECTURE category
The jury considers aesthetics, adherence to the client’s wishes, proven and projected building performance, and concept development during its deliberations.
Award of Honor
The Center of Developing Entrepreneurs (Charlottesville, Va.)
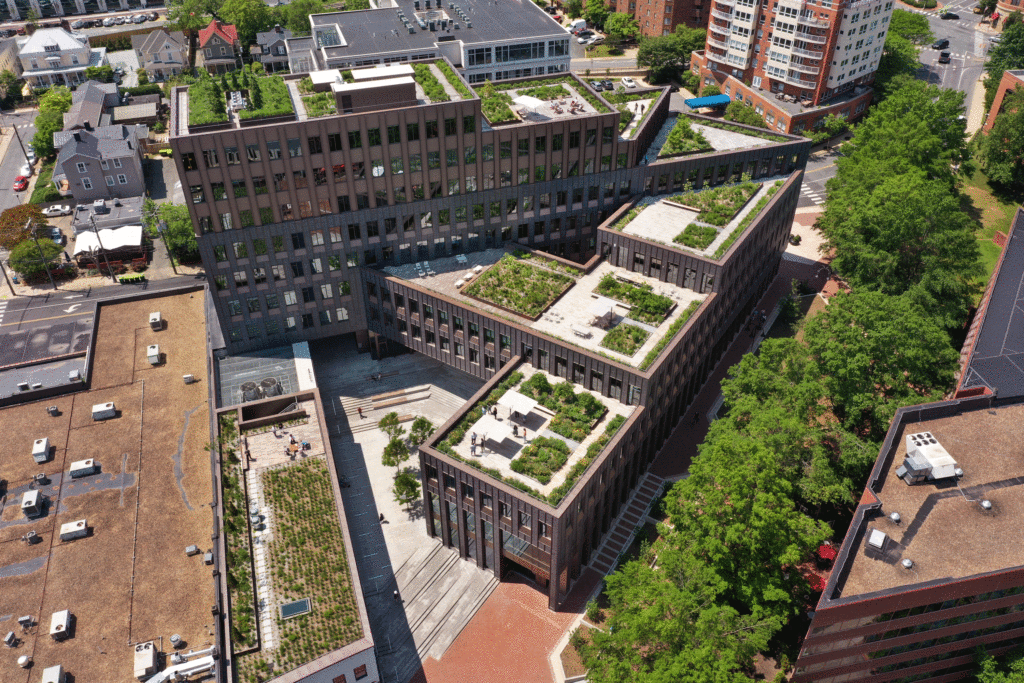
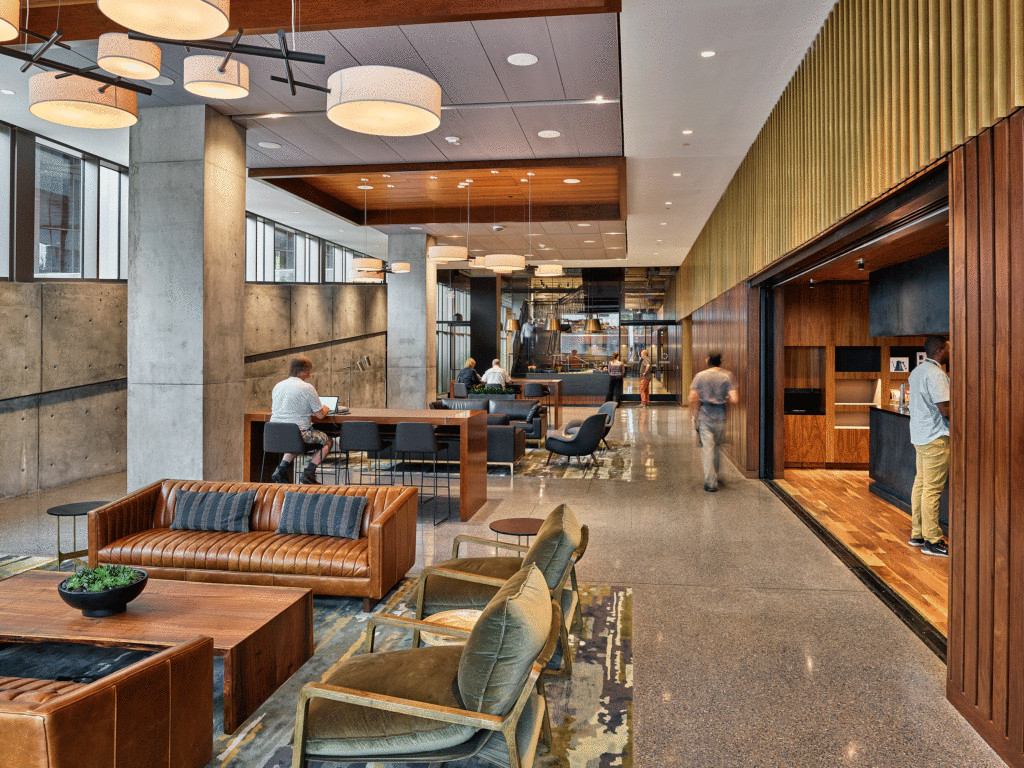
Architecture Firm: WOLF ACKERMAN
Associate Architect: EskewDumezRipple+
Owner: CSH Development
General Contractor: Hourigan Group
Photographer: Alan Karchmer
Jury Comments: We appreciated the attention to design at every level: a clever site response to the Halprin master plan, great massing strategies, and beautiful use of material and detailing at both interior and exterior. We applaud the integration of high sustainability goals/LEED Platinum.
Awards of Merit
Church Hill North – The Kitchens at Reynolds (Richmond, Va.)
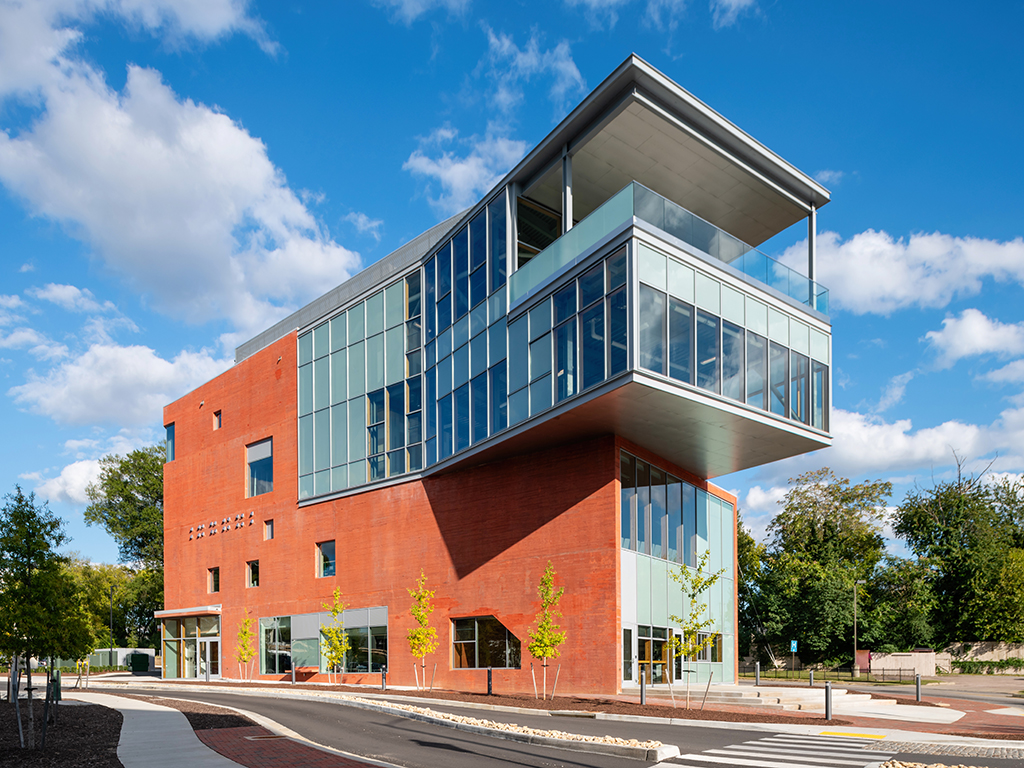
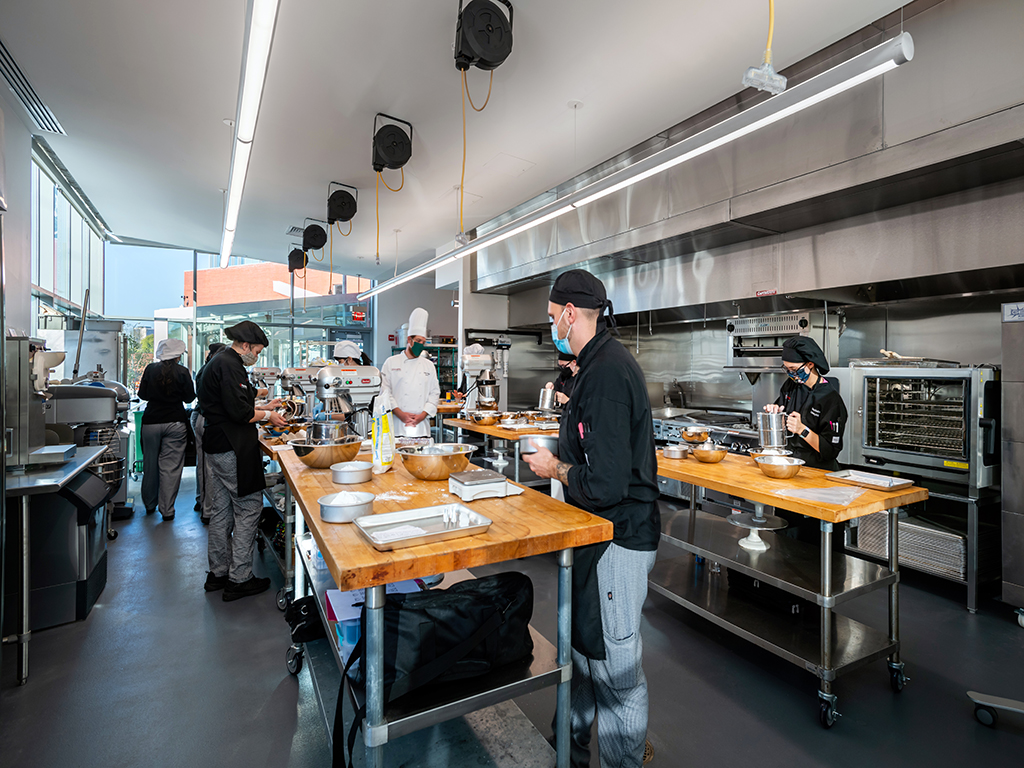
Architecture Firm: Quinn Evans – Architect of Record
O’Neill McVoy Architects – Design Architect
Owner: Church Hill North Holdings LLC
General Contractor: Hourigan
Structural Engineer: Silman
MEP Engineer: Valley Engineering
Civil Engineer: Timmons
Consultant: Clyde Construction Engineering
Photographer: Ansel Olsen
Jury Comments: We admired the social program of this building and its response to serving the surrounding community. It has a strong diagrammatic response to the site, and we appreciated the bold forms and use of materials. It will be great to see how it performs after all spaces are inhabited.
Thurston Hall Renovation (Washington, D.C.)
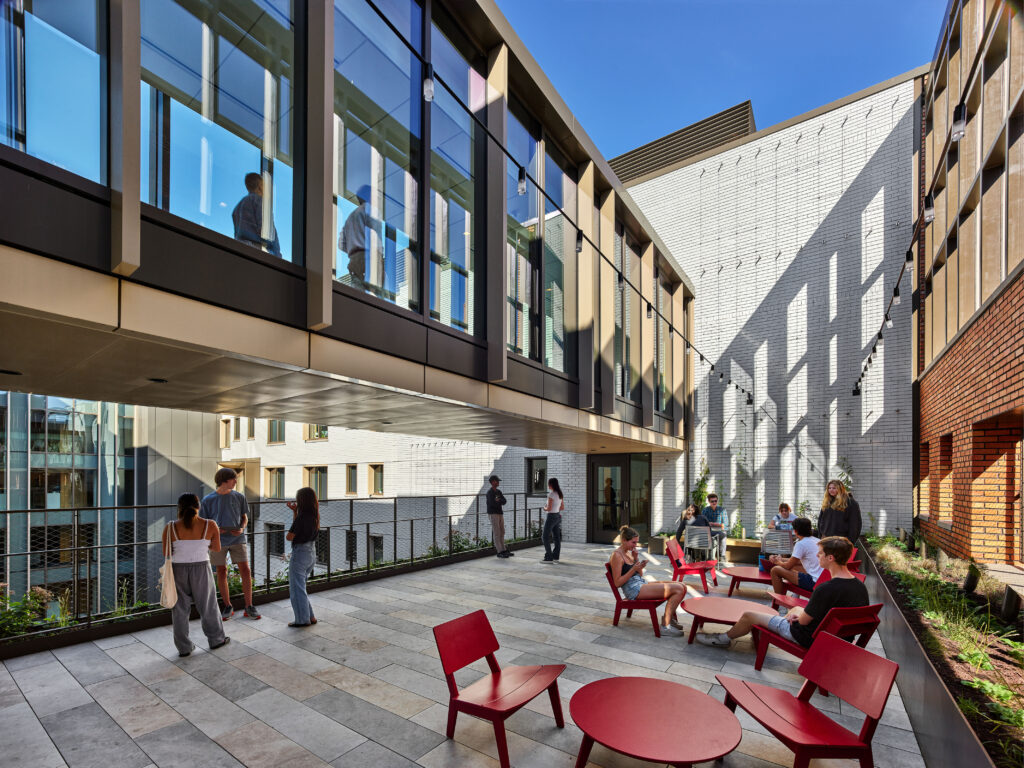
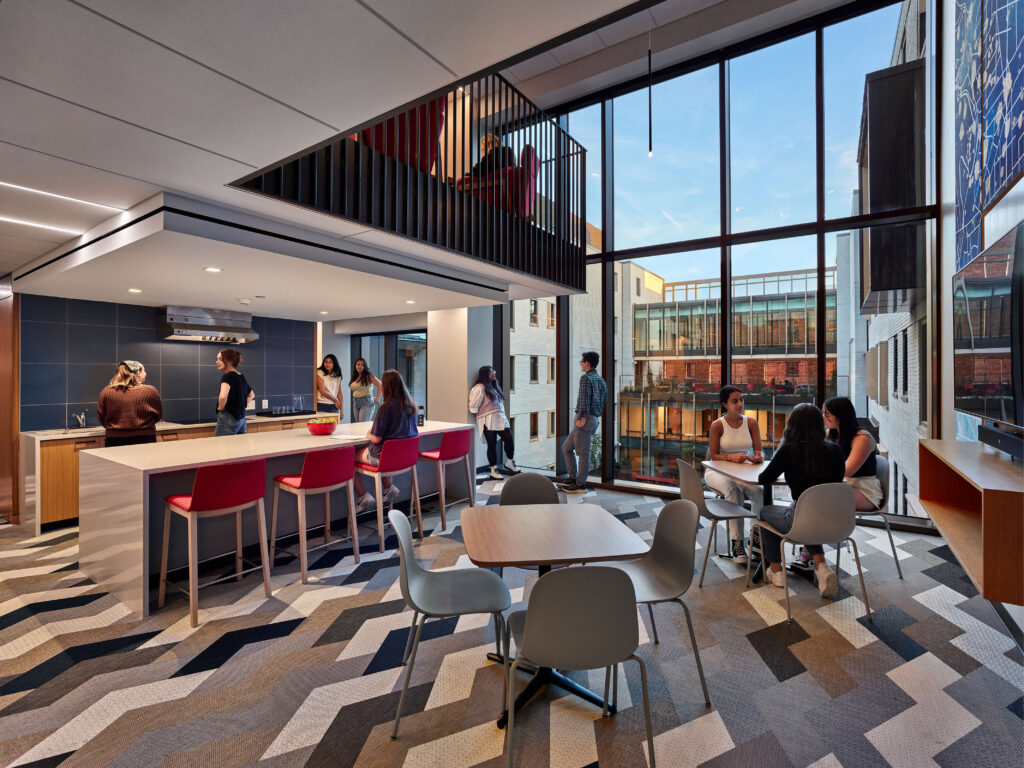
Architecture Firm: VMDO Architects
Owner: The George Washington University
General Contractor: Clark Construction
Photographer: Alan Karchmer
Jury Comments: A few simple moves result in a thoughtful yet dramatic renovation to maximize daylight and connection to the outdoors. This is a case study for adapting existing buildings, especially student housing, which is an important component of student wellness and building community on any campus.
In the HISTORIC PRESERVATION category
The historic preservation category focuses specifically on excellence in strategies, tactics, and technologies that advance the art, craft, and science of preserving historically significant buildings and sites. The jury takes into consideration adherence to local, state, and national criteria for historic preservation.
Awards of Merit
Warm Springs Pools (Warm Springs, Va.)
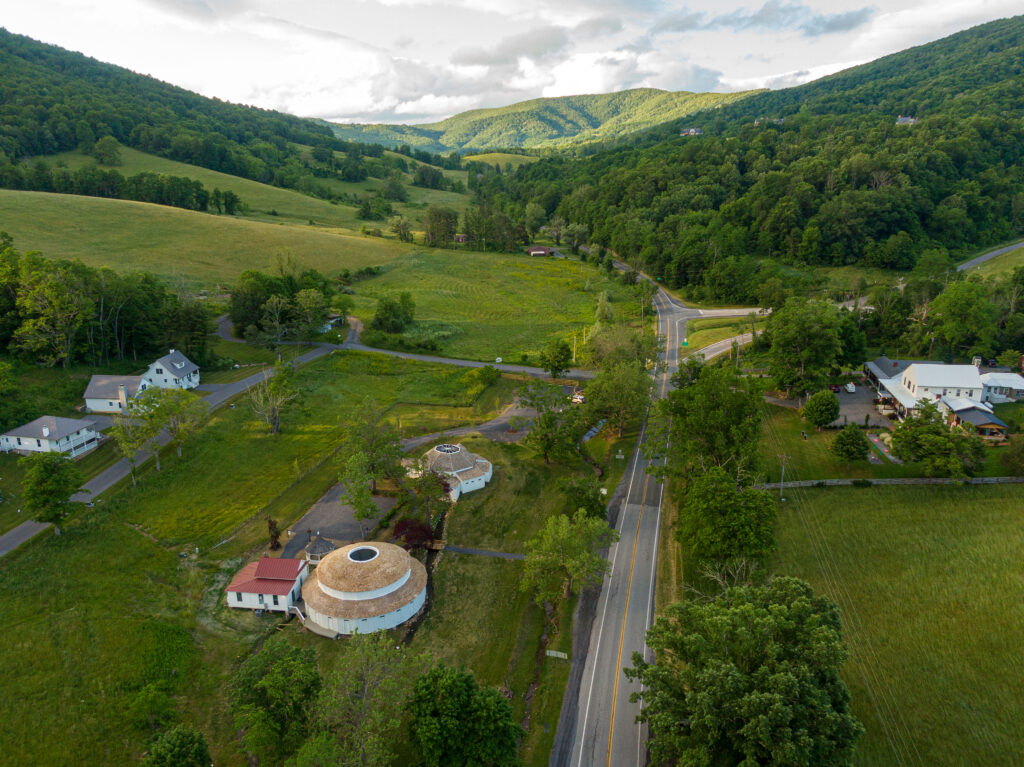
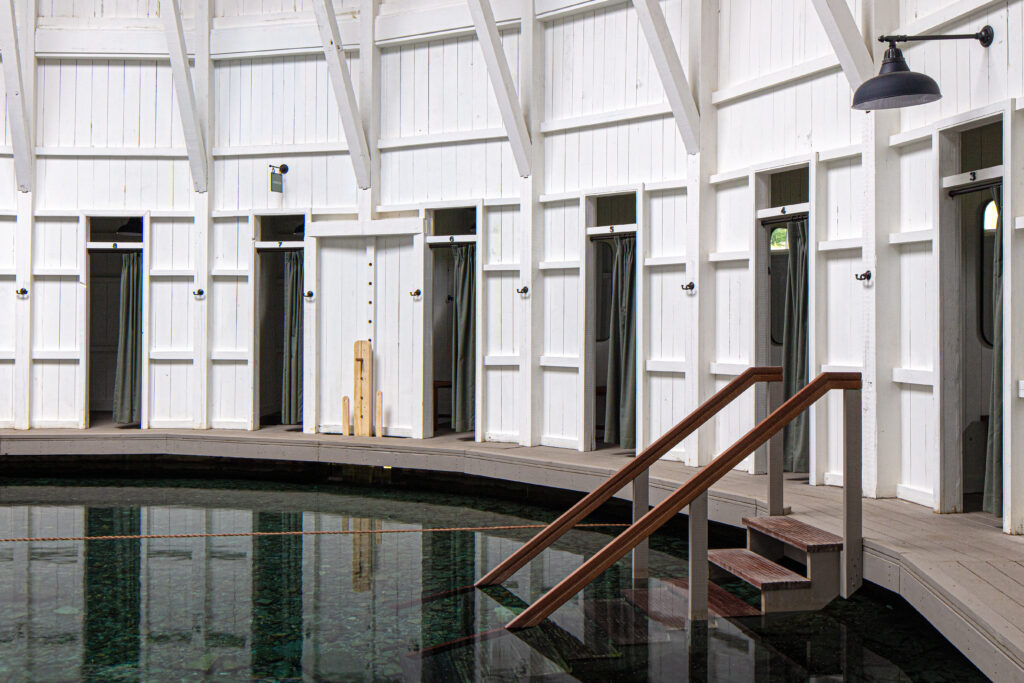
Architecture Firm: 3North
Owner: The Omni Homestead Resort
General Contractor: Lionberger Construction
Structural Engineer: 1200 Architectural Engineer, PLLC
Photographer: Gordon Gregory
Jury Comments: We applaud this gentle restoration of beautiful 19th-century wood bathing structures. The elegance comes from the restraint and what they chose to restore rather than reimagine. Appreciated the clarity of the submission and the photos of the project history.
Renovation of Historic Camping Cabins, Douthat State Park and Fairy Stone State Park
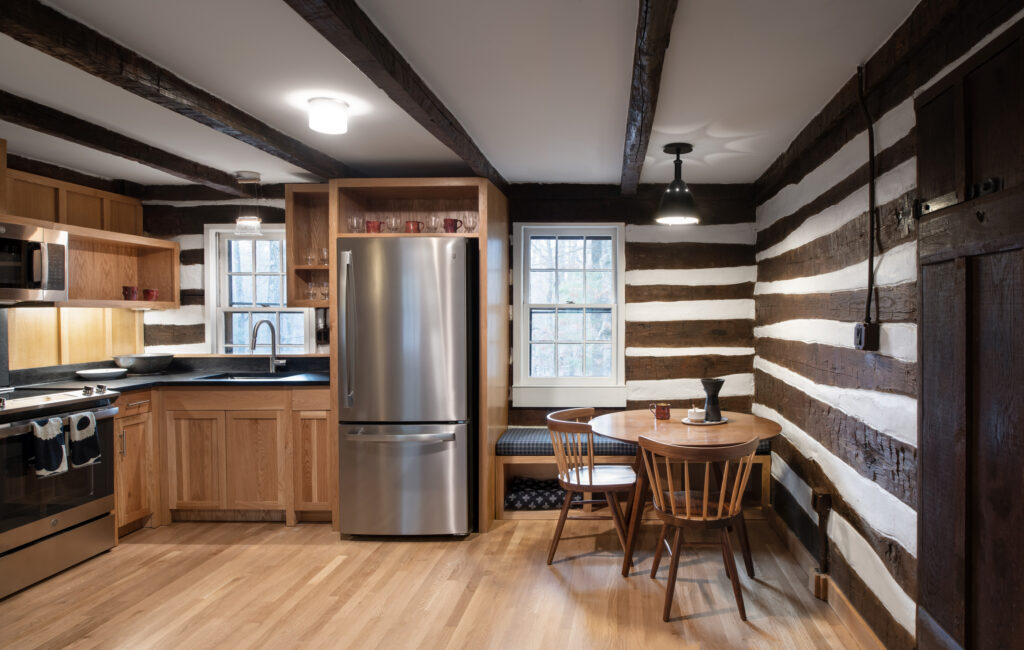
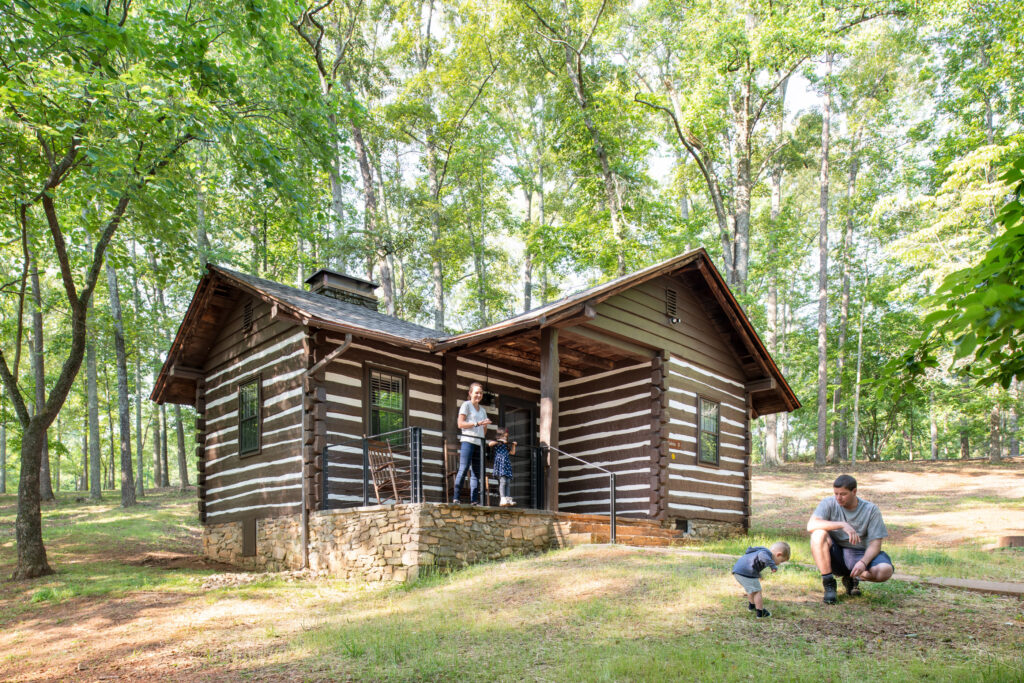
Architecture Firm: PMA Architecture
Consulting Architect: Stemann | Pease Architecture
Owner: Virginia Department of Conservation and Recreation
General Contractor: Thor Construction LLC
Photographers: Yuzhu Zheng and Dave Chance Photography
Jury Comments: This project honors the existing historic cabins in a thoughtful way. We appreciated the accessibility story, the highly crafted additions, and treating these modest buildings with a gentle touch.
In the INTERIOR DESIGN category
Interior design projects are judged on mastery of composition, functionality, material and color palettes, and well-integrated adherence to the highest levels of accessibility, health and safety, environmental, and occupant-comfort considerations, standards, and regulations.
Honorable Mention
Symphony Orthodontics (Bristow, Va.)
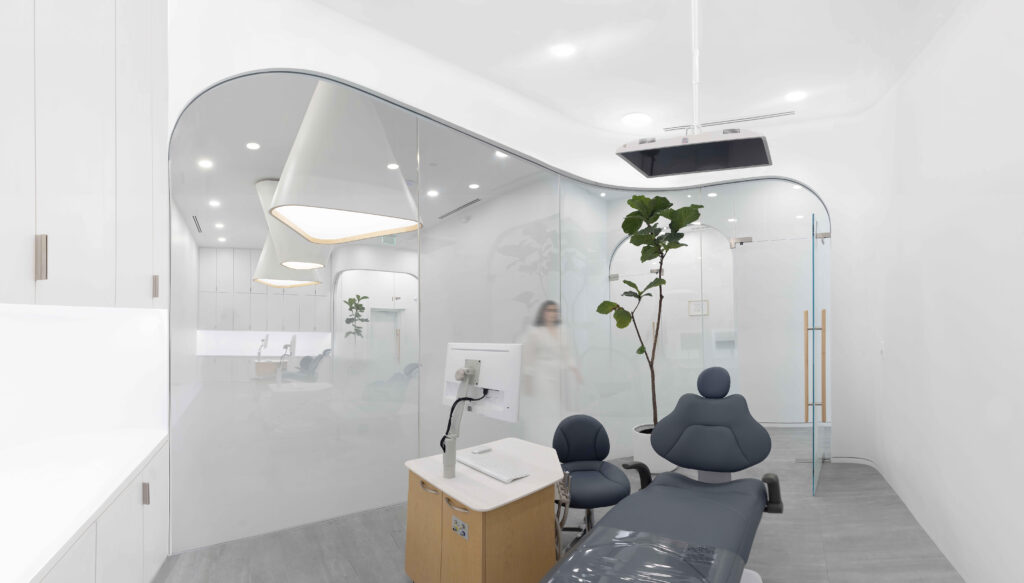
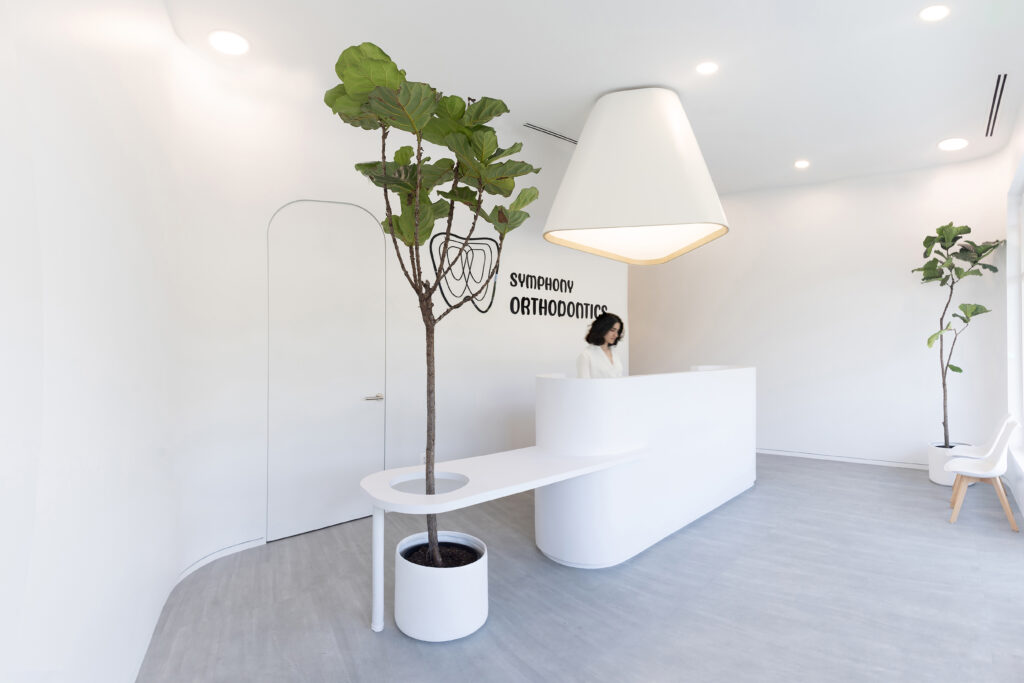
Architecture Firm: OLI Architecture PLLC
Architect of Record: Aurora Architects LLC
Owner: Dr. Zahra Heidari
General Contractor: Liberty Group LLC
Millworkers: Hachi Collections, LLC and Epic Enterprises Inc.
Photographers: Susuan Stripling and Cameron Davidson
Jury Comments: We appreciated the commitment of both client and designer to crafting an immersive environment. Appreciate the floor plan and a series of minimal but highly refined and crafted spaces.
In the RESIDENTIAL DESIGN category
Aesthetic appeal and functionality are two long-established criteria for home design, as are affordability and resource efficiency. The jury looks at each submission in its totality toward meeting those goals.
Awards of Merit
Foal House and Studio (Charlottesville)
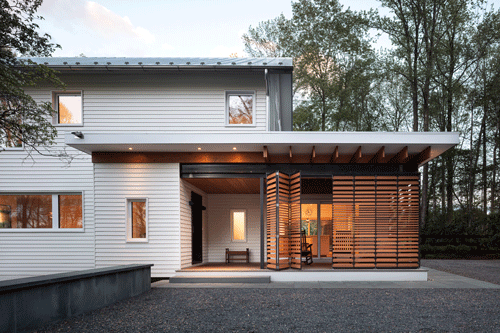
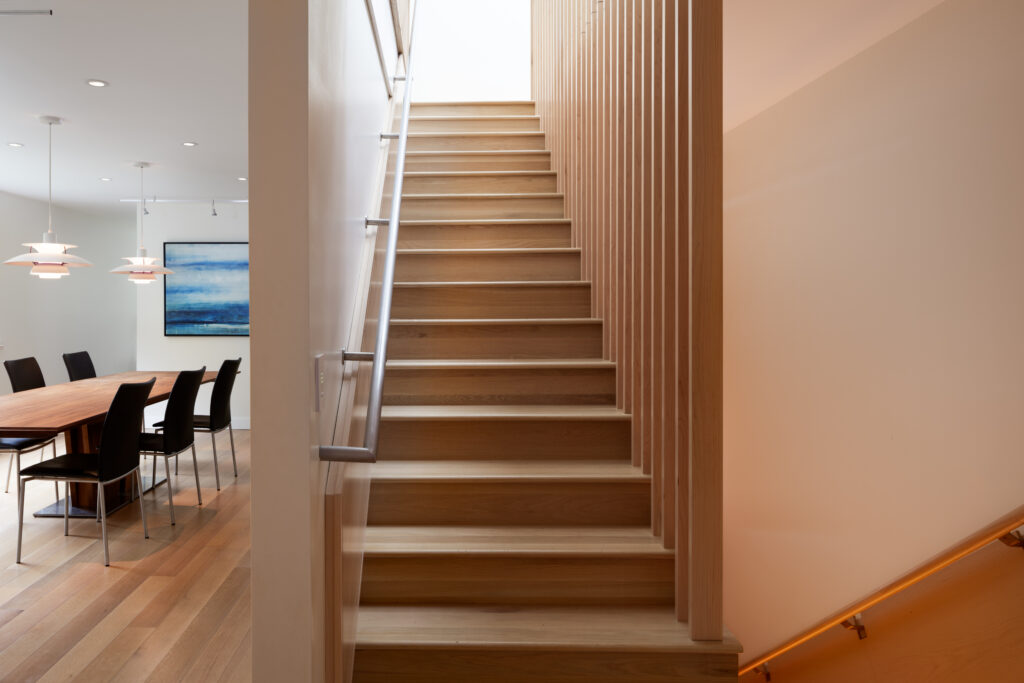
Architecture Firm: Gehrung Graham LLC
Owner: Audrey & Mark Graham
General Contractor: Jobes Builders (phase 1) and Promethean Homes (phase 2)
Lighting Design: MSLD
Landscape Architecture: JCLA Studio
Photographer: Virginia Hamrick
Jury Comments: We applaud this project’s commitment to Passive House design. It is one of the few residential projects to actually provide EUI data and the commitment to sustainability is noteworthy.
Nebo House (Nebo, N.C.)
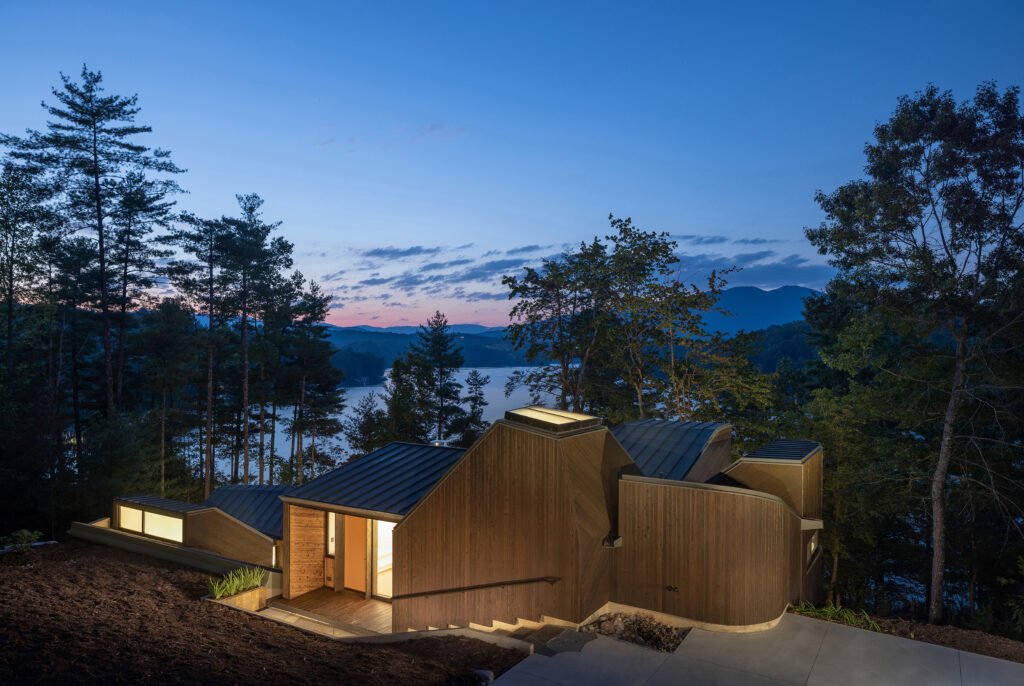
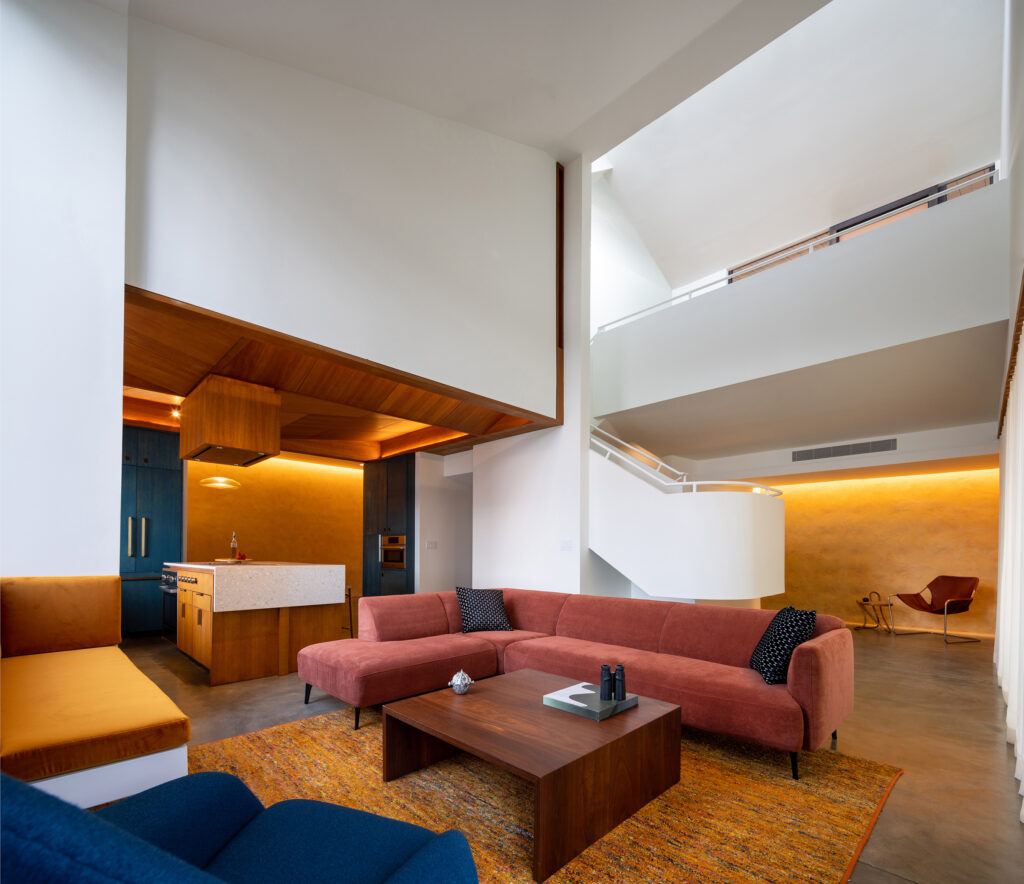
Architecture Firm: Fuller/Overby Architecture
Owner: Katherine Overby
Contractor: Cottonwood Development
Structural Engineer: Nat Oppenheimer, Silman
Mechanical Engineer: Mark Cambria, Fusion Systems
Photographer: Paul Warchol
Jury Comments: We liked the unusual forms and the way the house engages with the steep terrain. Despite the modest scale (2600 SF), the interiors are dramatic spaces filled with light. We appreciate the inventive floor plan.
In the SMALL PROJECTS category
Design excellence can be achieved, no matter the size or scope of a project. These awards celebrate projects with modest budgets that have a substantial impact. Small Project Awards are given in three categories, offering opportunities for recognition to a wide range of project sizes and budgets. All projects must demonstrate design achievement, including how the project fits into its environment and how the project connects to the Framework for Design Excellence.
Projects under 5,000 Square Feet
Award of Honor
CASA Playhouse/Play Factory (Richmond)
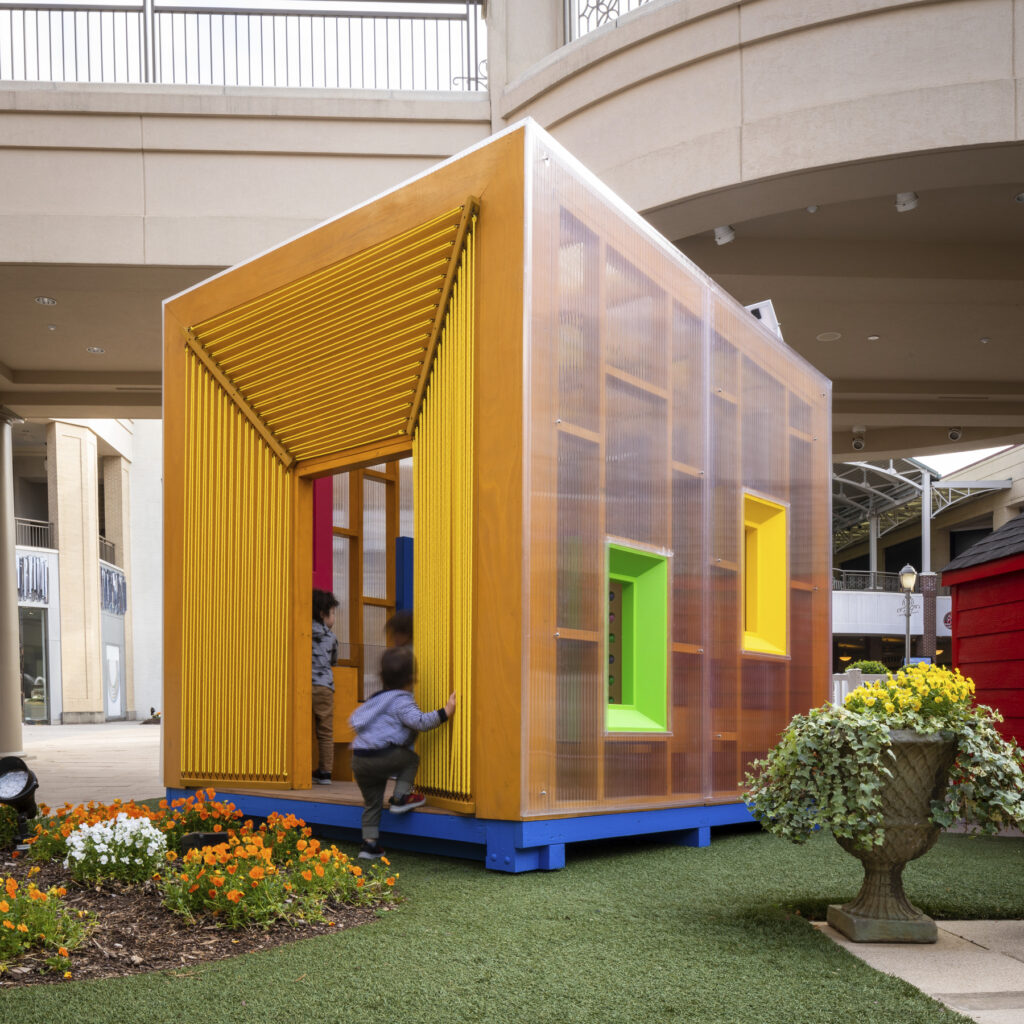
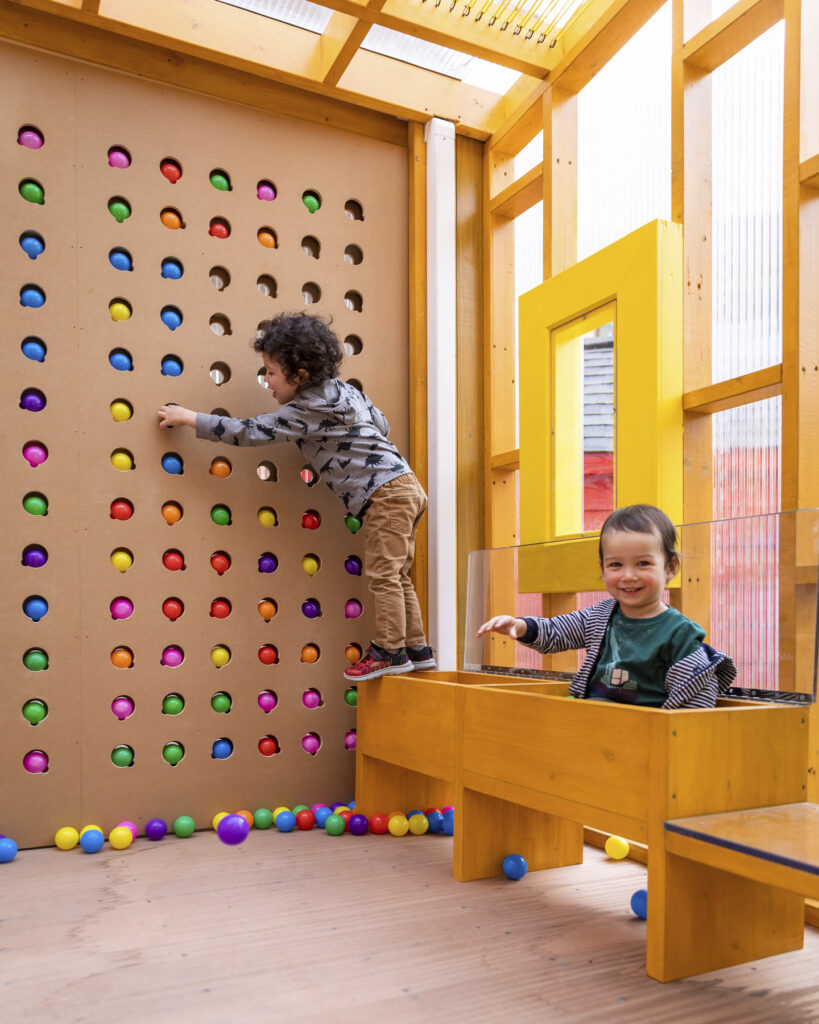
Architecture Firm: Hanbury
Owner: Henrico CASA
Contractor: DPR Construction
Photographer: Hanbury
Jury Comments: We loved the sense of playfulness that pervades every aspect of this modest project. And we appreciated the use of modest, reclaimed/donated materials to achieve a visual richness.
Award of Merit
Episcopal Church of the Resurrection (Alexandria)
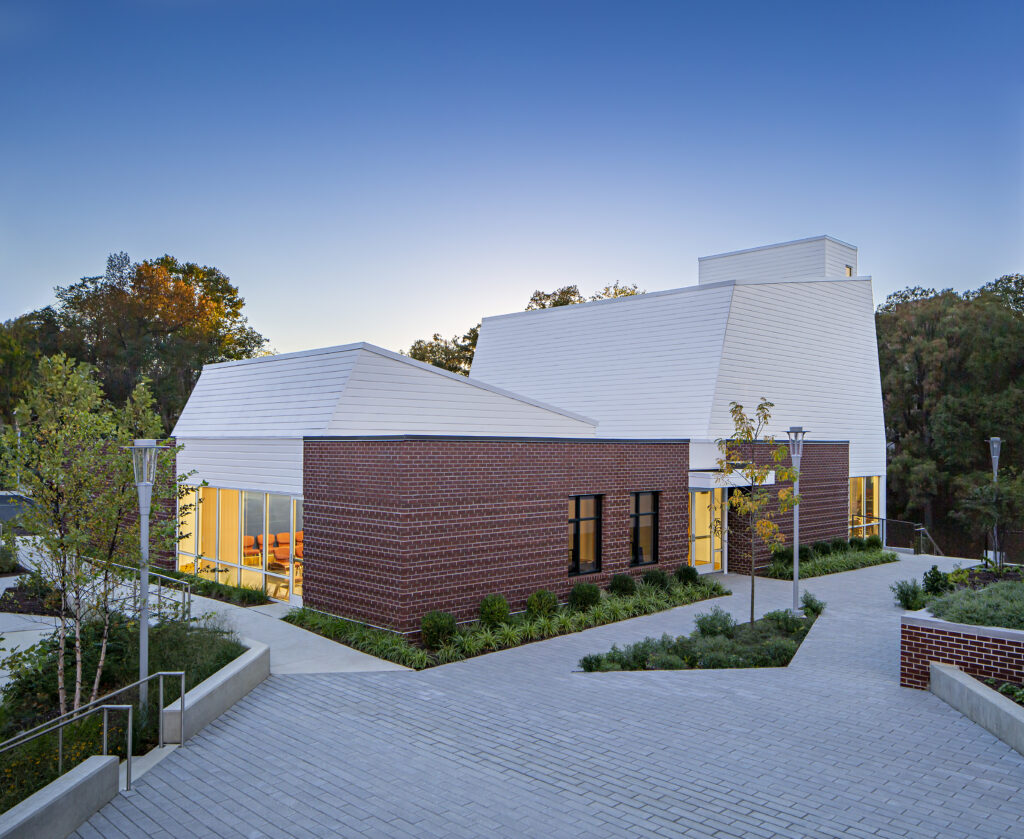
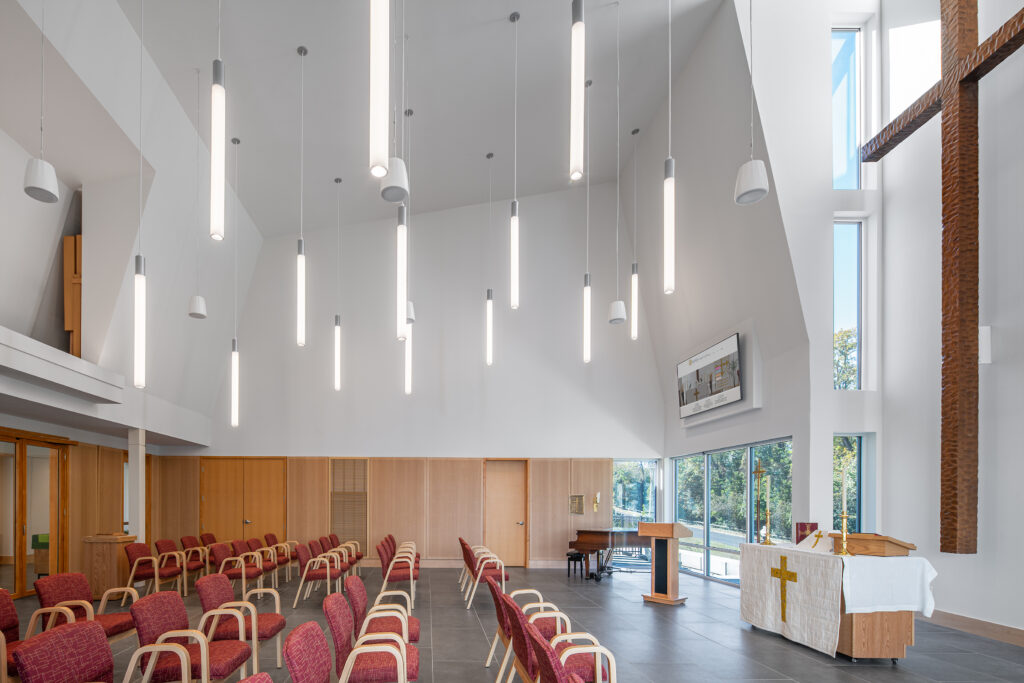
Architecture Firm: Cunningham Quill Architects
Owner: Church of the Resurrection
Contractor: Dominion Construction Group
Landscape Architect: Campion Hruby Landscape Architects
Civil Engineer: Walter L. Phillips, Inc.
Structural Engineer: Ehlert Bryan Consulting Structural Engineers
MEP Engineer: Interface Engineering, Inc.
Lighting Design: MCLA Architectural Lighting Design
Jury Comments: The jury appreciated this project’s focus on developing a sacred space within modest means. The resulting interior space is filled with light and is sensitively positioned on the site.
Projects up to $150,000
Honorable Mention
Tangential Timber (temporary pavilion reinstalled at multiple sites)
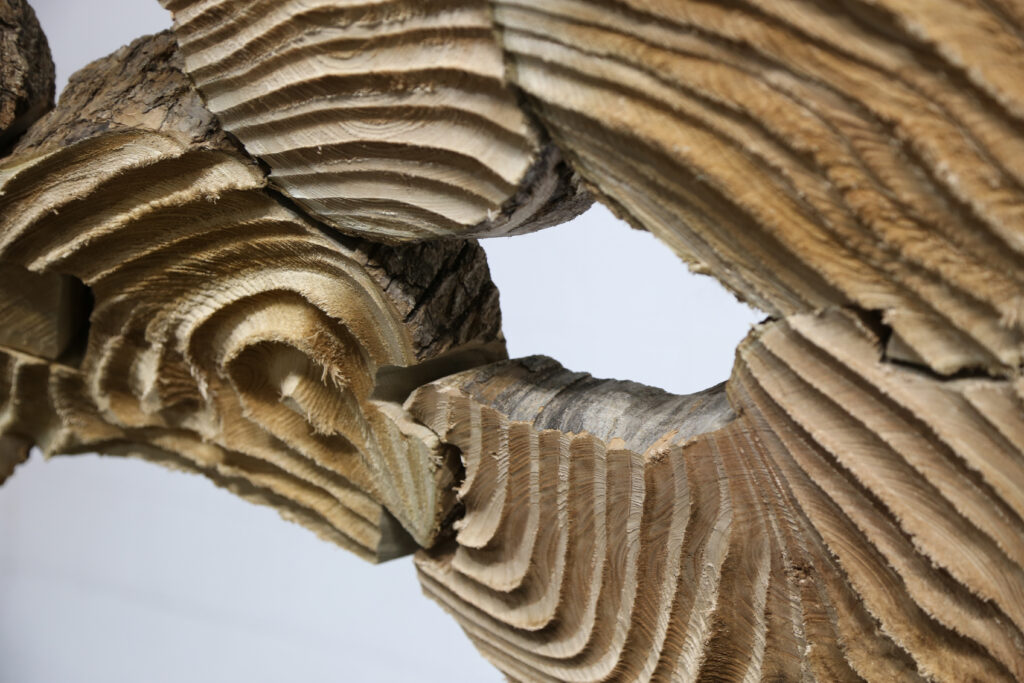
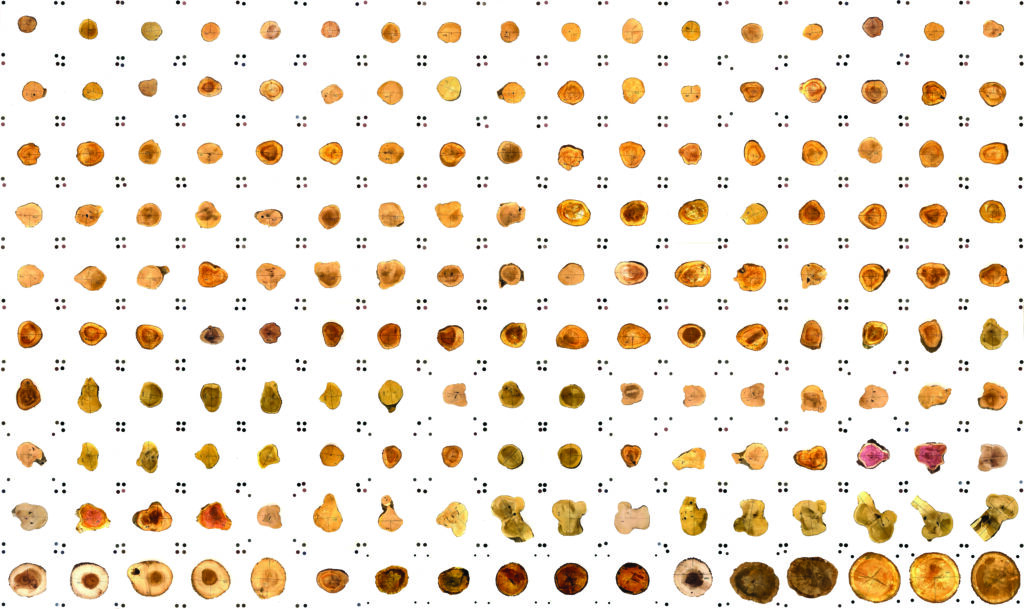
Architecture Firm: After Architecture, LLC & University of Virginia Before Building Laboratory
Owner: University of Virginia Before Building Laboratory
Fabrication Team: Sonja Bergquist, Sophie Depret-Guillaume, Cecily Farrell, Abbey Partika, Russell Petro, Emily Ploppert, Jonathan (Yianni) Spears, Jolie Talha, Annabelle Woodcock
Photographer: After Architecture
Jury Comments: The jury recognized the proposed use of offcut/waste material into an inventive structural system. This type of thinking/research could be applied to many areas of the building profession.
In the CONTEXTUAL DESIGN category
The awards for contextual design are chosen based on outstanding architecture that perceptibly reflects the history, culture, and physical environment of the place in which it stands and that, in turn, contributes to the function, beauty, and meaning of its larger context.
Award of Honor
U.S. Embassy Campus Niamey (Niamey, Niger)
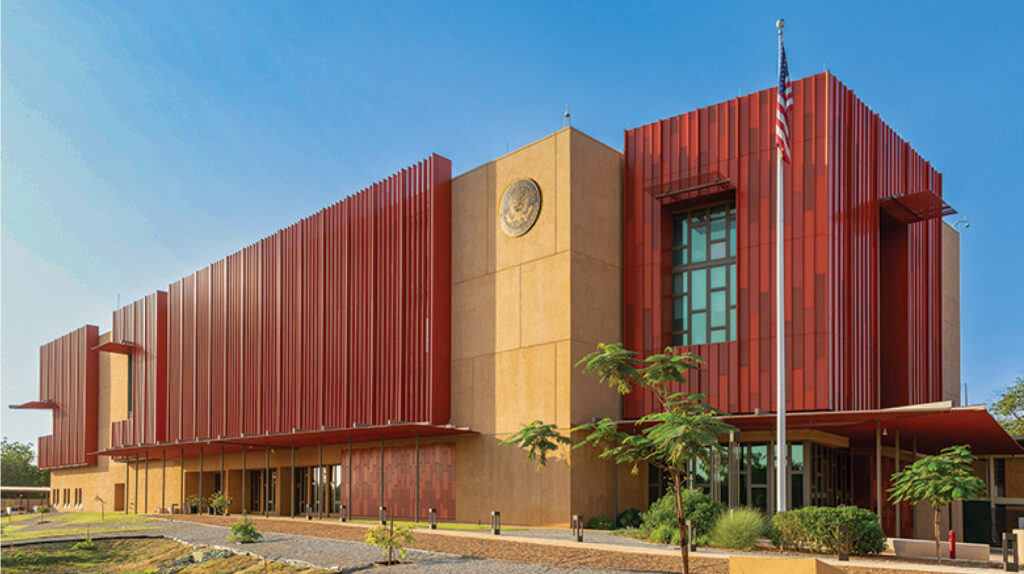

Architecture Firm/Architect of Record: Page Southerland Page, Inc.
Design Architect: Miller Hull Partnership
Owner: U.S. Department of State
Contractor: BL Harbert International, LLC
Geotechnical Engineer: Schnabel Engineering
Civil Engineer: KPFF Consulting Engineers
MEP Engineer: Mason & Hanger
Structural Engineer: Ehlert Bryan Consulting Structural Engineers
Blast Engineer: Weidlinger Associates, Inc.
Photographers: Amber Renee Design and Kevin Scott
Jury Comments: The jury appreciated the sensitive response of this building to its climate and cultural context. We particularly liked the use of locally sourced materials and the way texture and color are woven into the scheme.
In the UNBUILT WORK category
Unbuilt work was considered, as long as it was commissioned by a client as opposed to hypothetical work completed in the mode of research or academic training.
Honorable Mention
ReGen LA (Los Angeles)
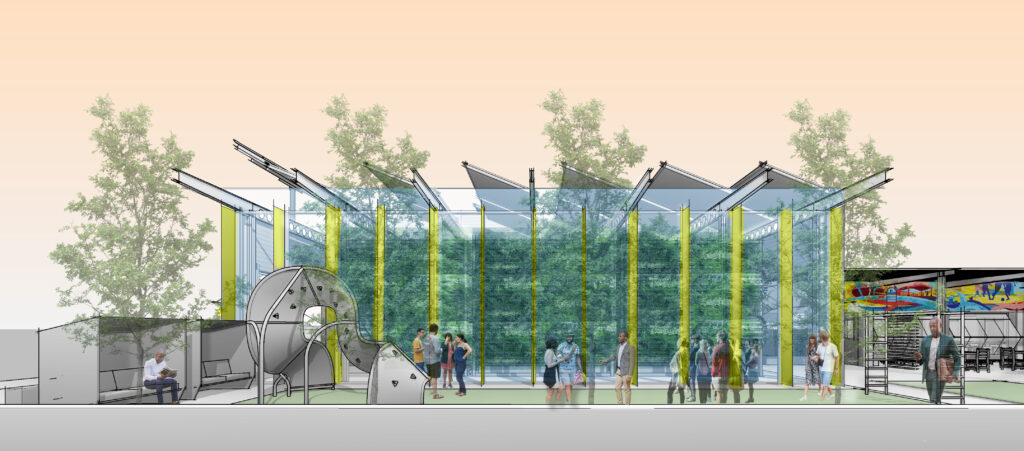
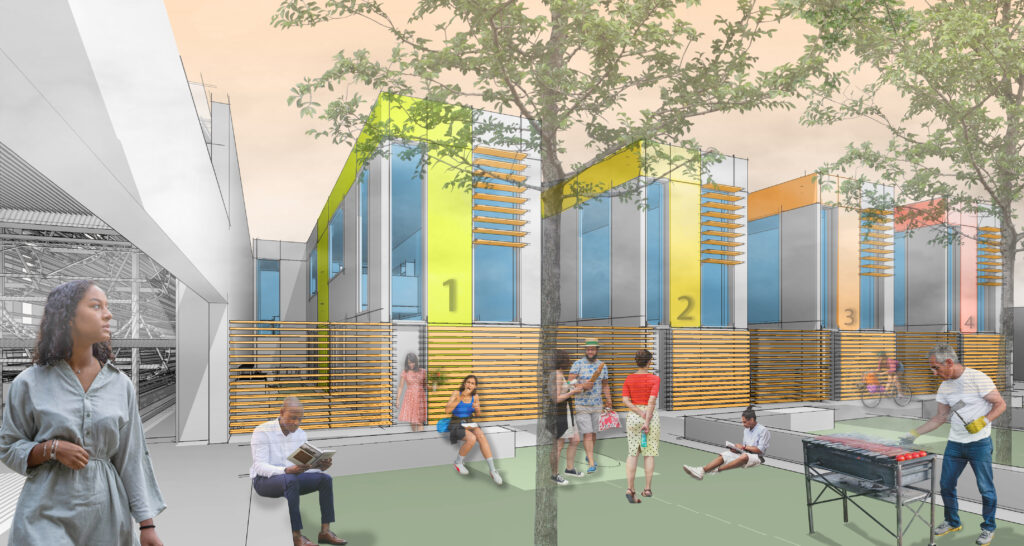
Designer: Tomas Eliaeson
Jury Comments: We acknowledge the aspirational qualities of the project, which are evident at many levels. Planning principles and sustainability strategies are woven together, demonstrating the need for this type of thinking at all scales of development.
