The profession came together on November 2, 2023, at the Hippodrome in Richmond to celebrate exceptional individuals, projects, and firms. Photos by Karen Taylor Davis.
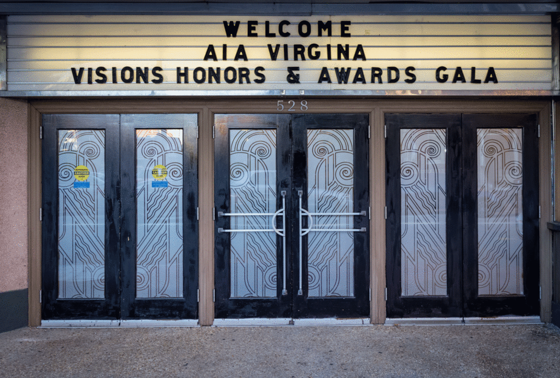
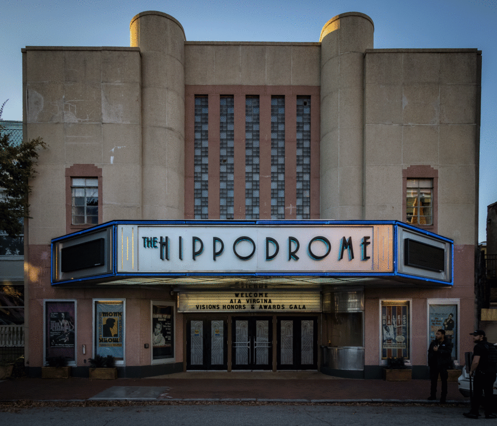
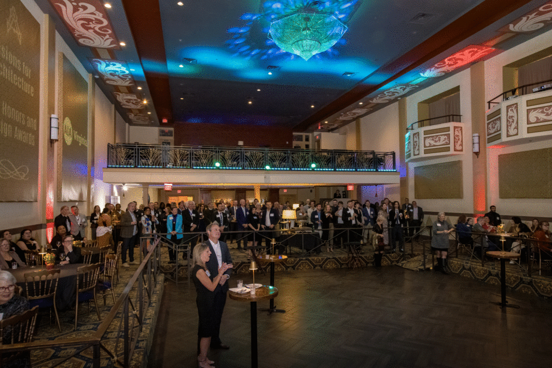
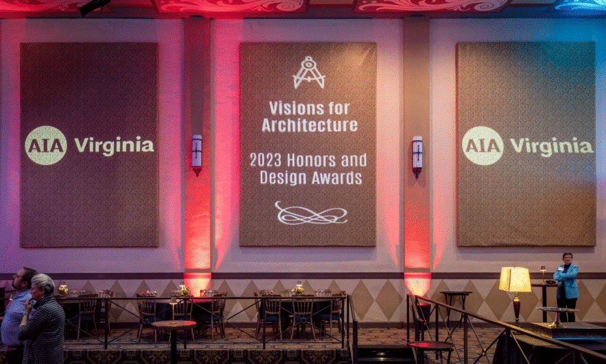
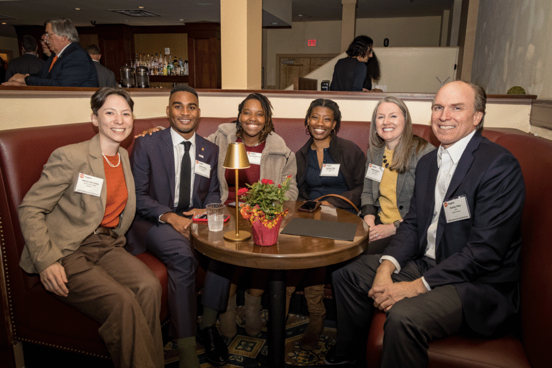
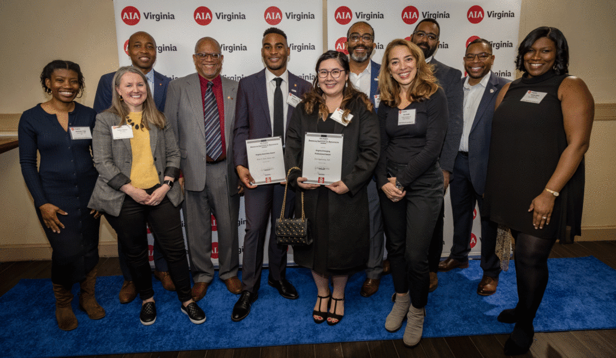
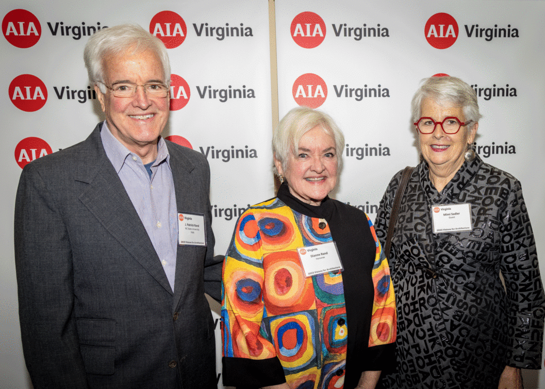
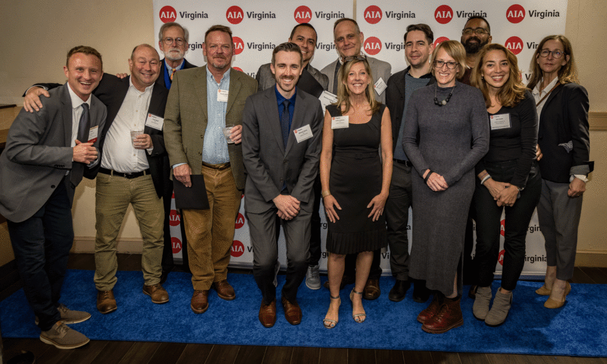
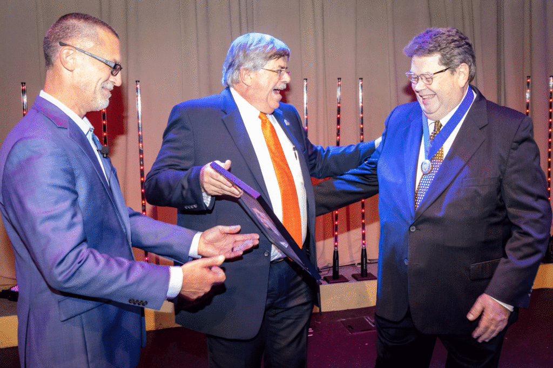
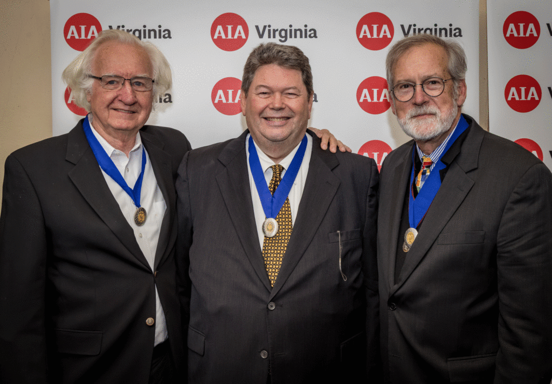
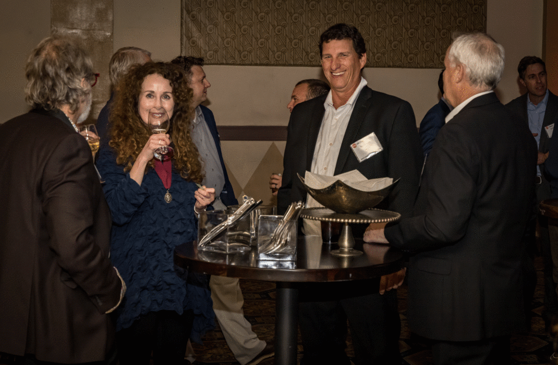
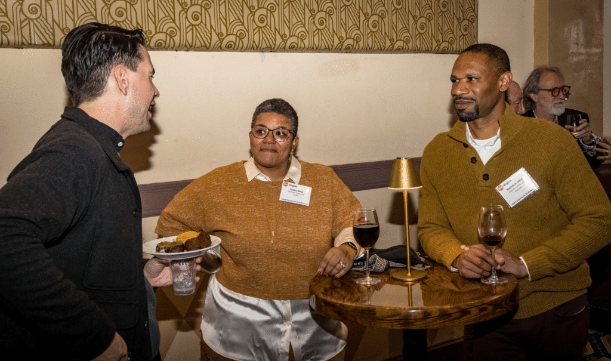
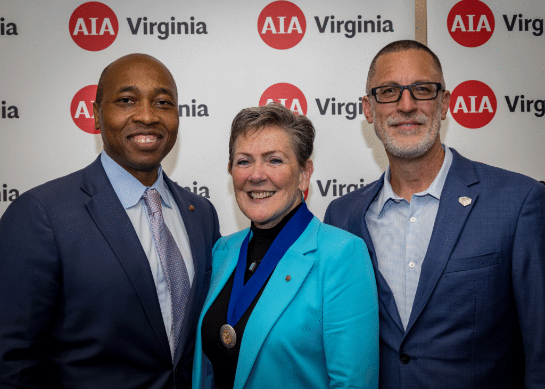
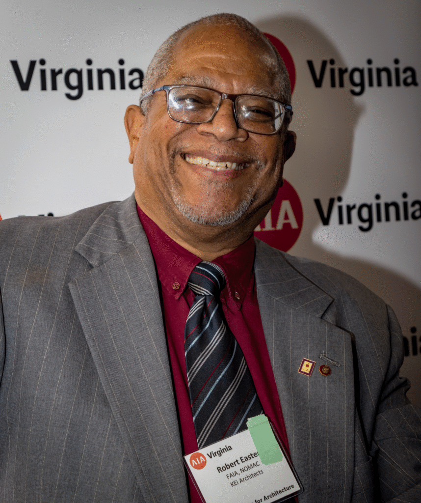

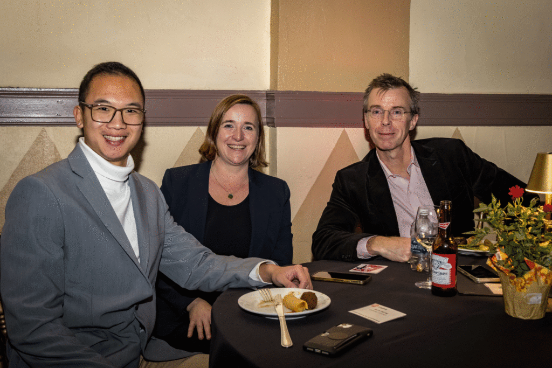
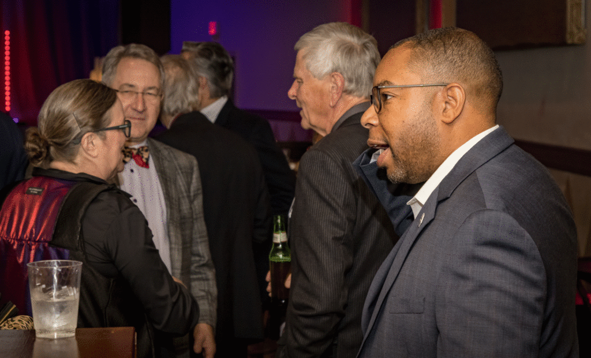
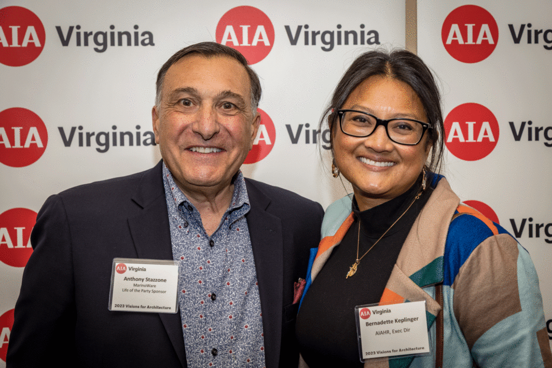
As I sit here, on this rain-soaked Saturday afternoon, I find myself thinking about the upcoming AIA Virginia event annual convention, Architecture Exchange East (ArchEx). This is one of my favorite yearly AIA Virginia events. I look forward to the opportunity to be with friends and colleagues; share stories; create new memories; celebrate with the Honors and Design Award winners; tours; seminars; and to be exposed to and learn about new products and materials. This event has it all. Frankly, I am always saddened when ArchEx is over.
ArchEx 2023 starts on Wednesday, November 1, with a Keynote speaker with a military background discussing teamwork, collaboration, risk management, and readiness. All terms we are familiar with but this will offer a different viewpoint. This will be followed by our AIA Virginia Annual Meeting where we review the AIA Virginia year, look at things planned for the coming year, and elect new AIA Virginia Officers. Wednesday finishes off with a number of different workshops, seminars, and tours.
I am particularly looking forward to Thursday. The day kicks off with Networking Coffees centered around various topics of conversation. The morning is filled out with our Firm Size and Career Stage Round Table conversations and discussions. Don’t forget to visit the Expo Hall for lunch on Thursday and a chance to check out the latest materials and trends from our vendors and sponsors. Lunch is followed by an afternoon full of great workshops and seminars. My favorite seminar occurs on Thursday afternoon…the “2023 Design Award Winners”, with thoughts and commentary by the Jury Chair. The seminar always offers interesting and sometimes curious insight into the Award winners. This is followed by another of my “must do” events, the Connections Cocktail Party. An opportunity to relax while you mix and mingle with sponsors, vendors, friends, and colleagues. Always a great time!!
This year the Connections Cocktail Party is a prelude to Visions; our signature Honors and Awards celebration. Visions offers a chance to celebrate the 2023 Honor and Design Award winners. This year, Visions will be held at the historic Hippodrome Theatre, only a short distance away from the Convention Center. The celebration offers opportunities to celebrate & connect with old and new friends, over cocktails and hors d’oeuvres. Visions celebration is always the highlight of ArchEx. Purchase your tickets before October 23, 2023.
ArchEx 2023 wraps up on Friday with a morning packed with seminars and workshops. Seminars on risk management, collaboration, preservation, and sustainability; something for everybody.
ArchEx 2023 is an event you do not want to miss! Registration is open and the discount period ends Friday! Register today>>
I look forward to seeing everyone at ArchEx.
Mitch Rowland, AIA
President
AIA Virginia
Visions for Architecture, created in 1998, is AIA Virginia’s annual Honors and Awards gala.
Visions celebrates the achievements of those whose work makes especially strong contributions to society and celebrates the recipients of AIA Virginia’s Honors Awards and the Awards for Excellence in Architecture.
Visions for Architecture 2023 will be held on Thursday, November 2nd at the Hippodrome in Richmond starting at 6:30 p.m.
Visions is now a more casual cocktail party with passed food instead of a seated dinner. Tickets can be purchased with or without your Architecture Exchange Registration here>> and are $125 each.
To support this event by becoming a sponsor, contact Jody Cranford at jcranford@aiava.org (800) 818-0289.
The profession came together for the first time in nearly two years at Visions for Architecture on Nov. 5, 2021 to hear a talk by 2020 AIA Gold Medal winner Marlon Blackwell, FAIA and to celebrate the AIA Virginia Honors Awards and Design Awards. Photos by Yuzhu Zheng.
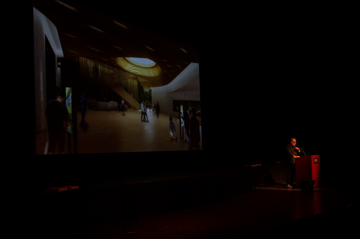
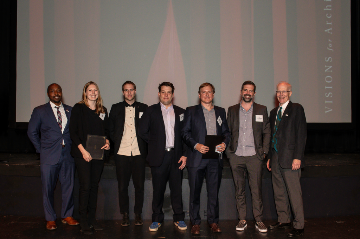
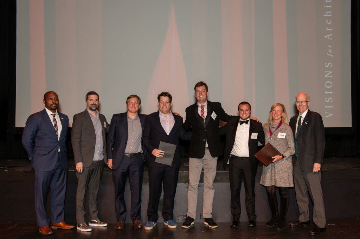
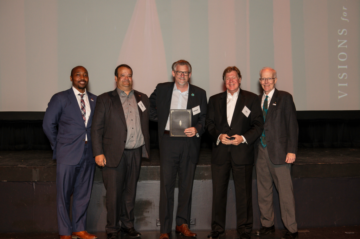
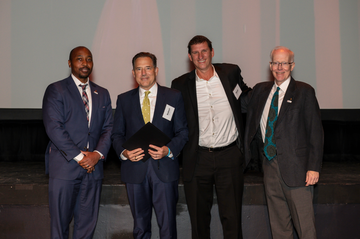
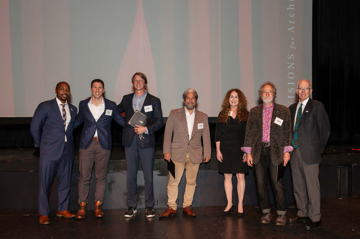
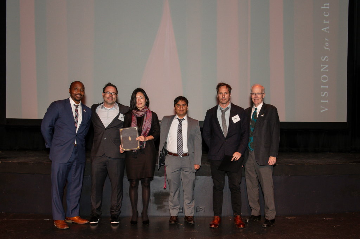
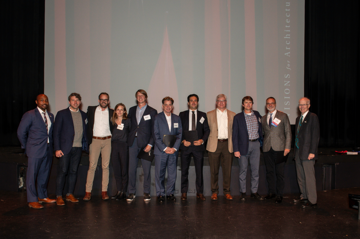
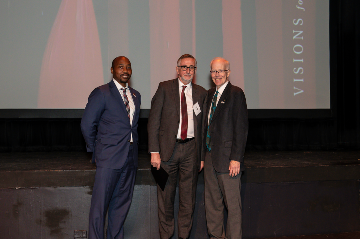
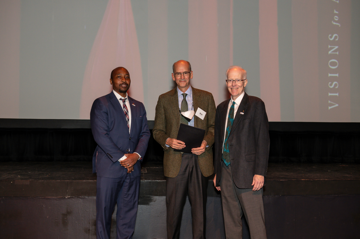
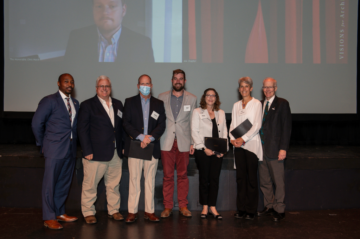
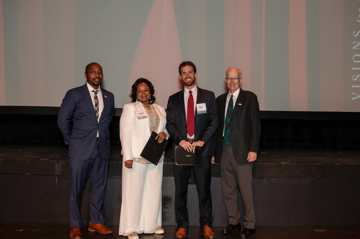
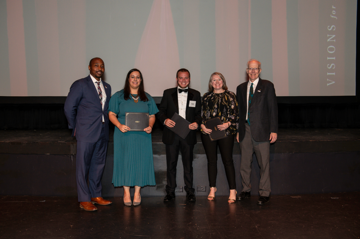
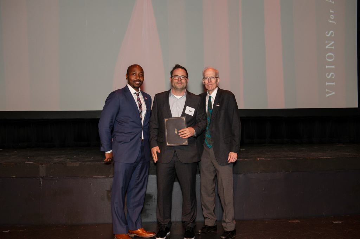
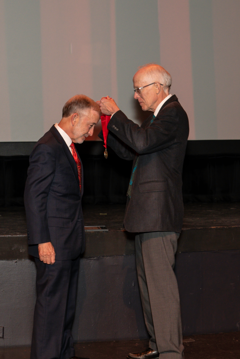
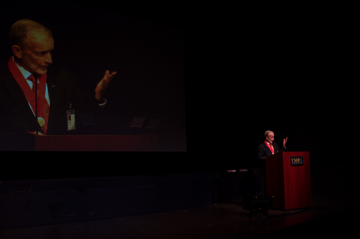
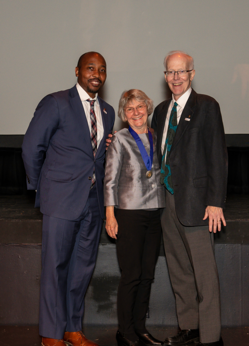
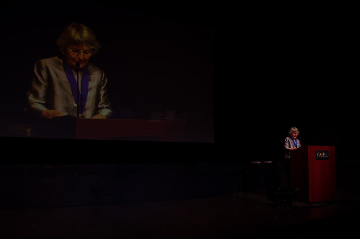
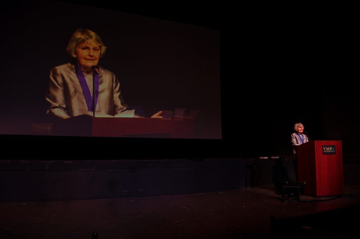
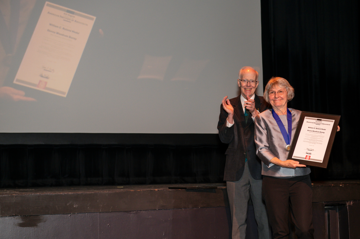
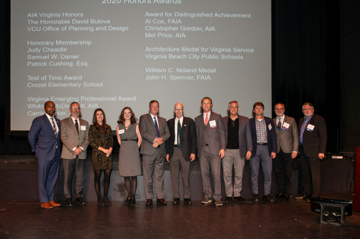
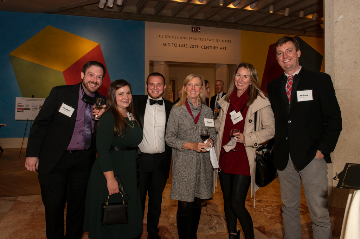
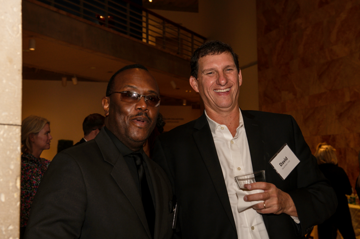
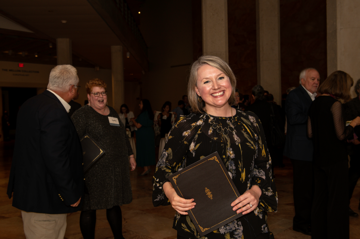
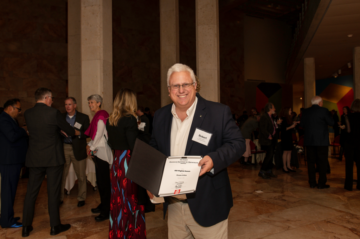
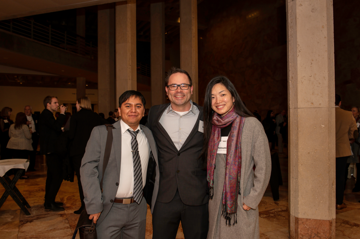
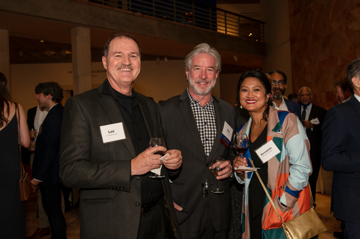
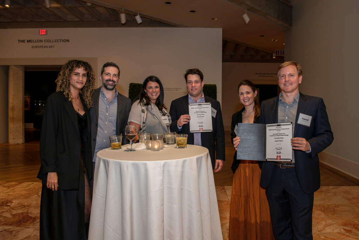
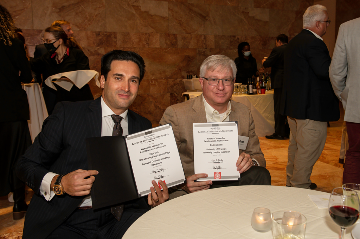
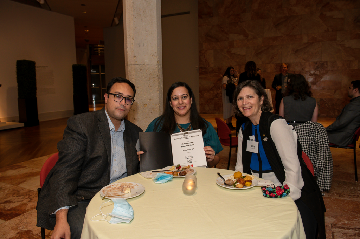
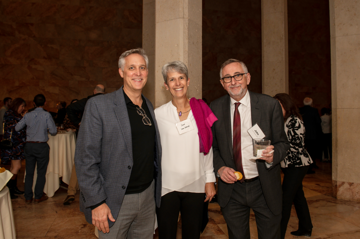
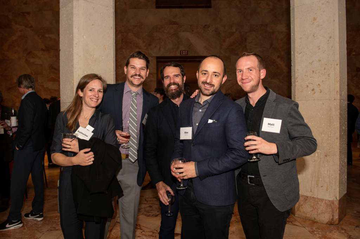
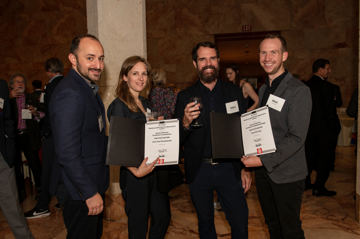
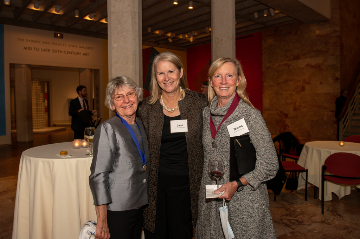
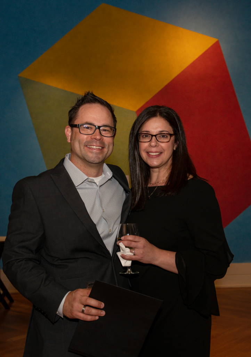
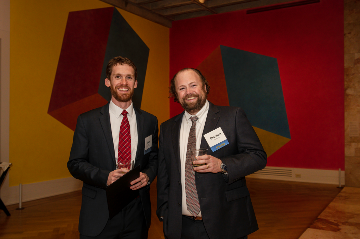
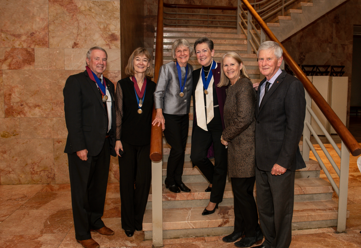
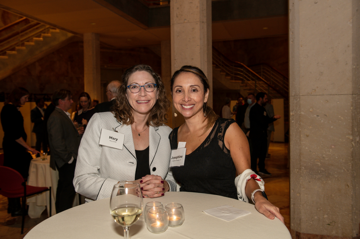
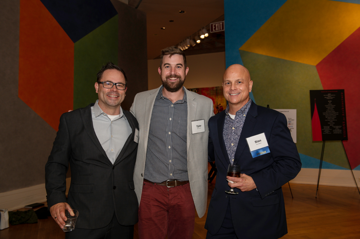
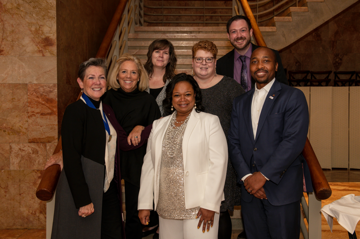
Visions for Architecture 2021 was generously sponsored by the following:
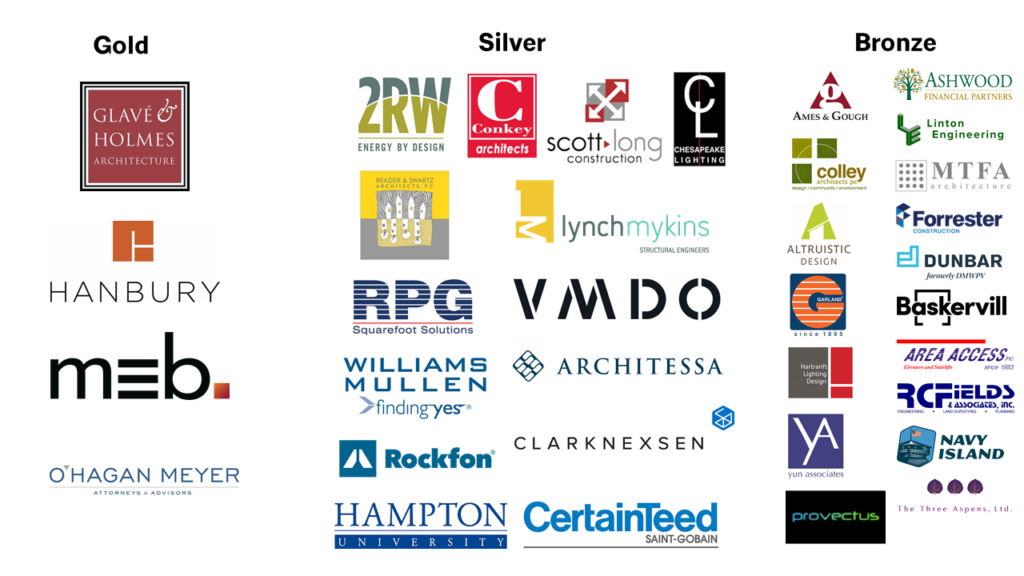
Join us for our annual honors and awards celebration! This year, the audience can attend in person at the Virginia Museum of Fine Arts or online.
Tickets to the 2021 Visions for Architecture Online are free with a suggested donation to AIA Virginia’s Hampton University Scholarship Fund Campaign. Donate online or text GIVE or DONATE to (202) 410-2150
(Tickets to the online event are free but registration is required.)
A cocktail hour follows the award ceremony at the live event.
If you’d like to attend in person, purchase your tickets using the form below the sponsors. Your in-person ticket includes a keynote address by Marlon Blackwell, FAIA beginning at 4 p.m.
*** Proof of vaccination against the COVID-19 virus is required to attend in person. Masks will be required at all times, except while eating and drinking. ***
Interested in becoming a sponsor? Contact Jody Cranford with any questions!
AIA Virginia’s annual Honors and Awards gala, Visions for Architecture, will take place online on Thursday, Oct. 8, 2020 beginning at 4:30 p.m.
Visions for Architecture,created in 1998, celebrates the achievements of those whose work makes especially strong contributions to society and celebrates the recipients of AIA Virginia’s Honors Awards and the Awards for Excellence in Architecture.
Visions for Architecture 2020 will be held virtually and delivered through our online event platform Foresight 2020.
In the past, proceeds from Visions have been designated to support educational programming. This year, tickets will be free — but we’ll be making a very special request of everyone who joins us.
Virginia’s only architecture program in an HBCU needs your support. We’ll be asking you to consider making a donation to Hampton University’s architecture department. Stay tuned for more information and save the date for Oct. 8!
The profession came together at Visions for Architecture on Nov. 8, 2019 to celebrate AIA Virginia Honors Awards and Design Awards. Photos by Yuzhu Zheng.

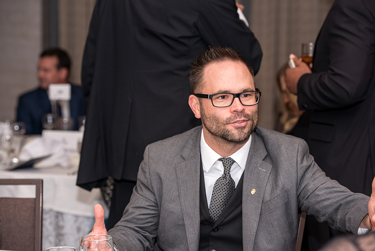
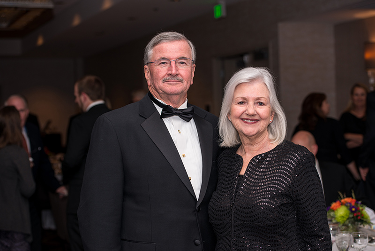
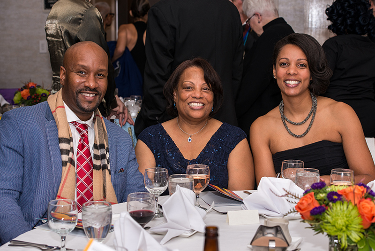
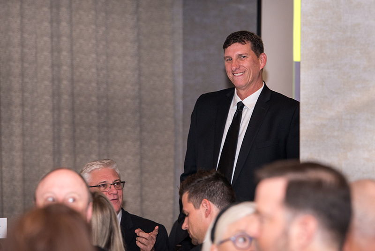
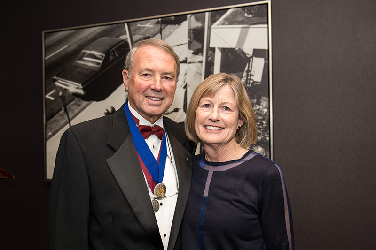
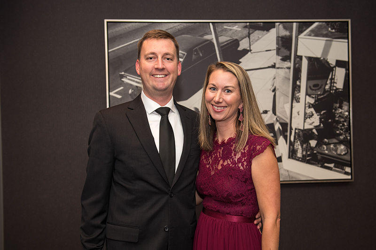

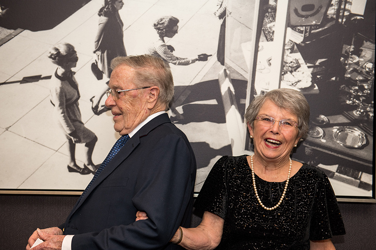
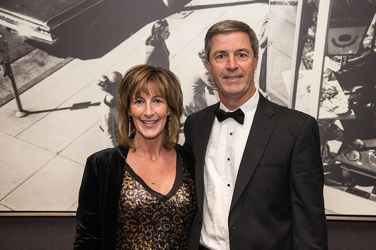
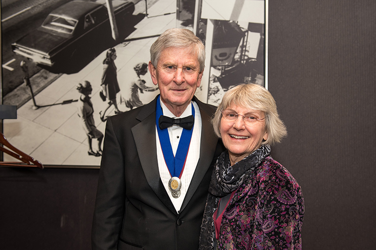
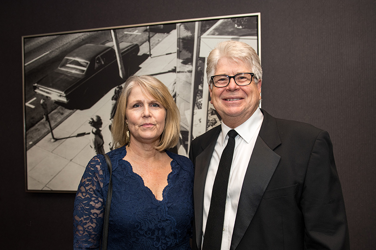
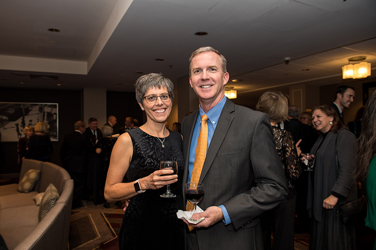
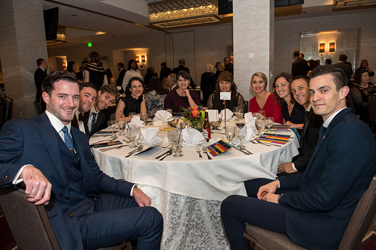
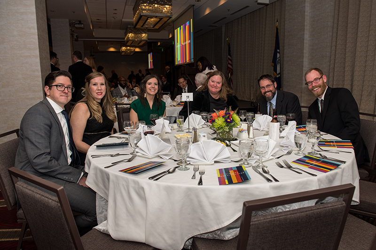
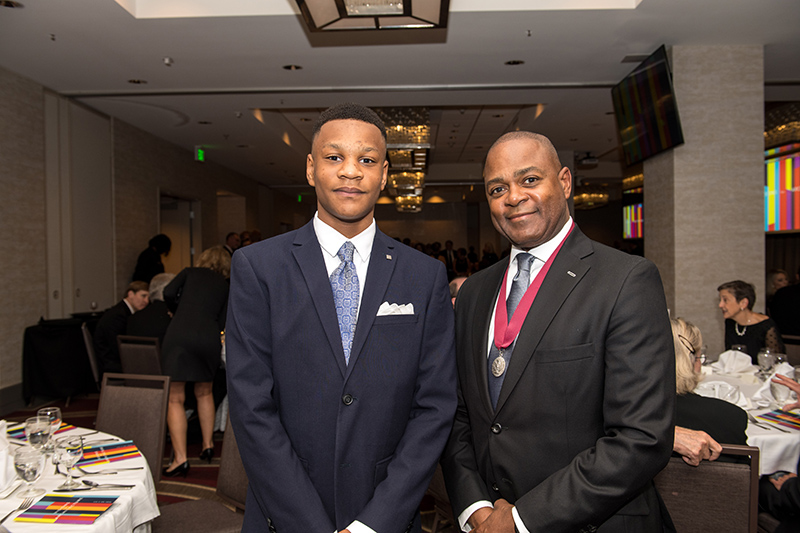
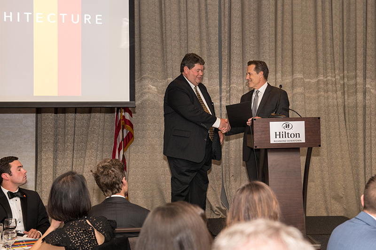
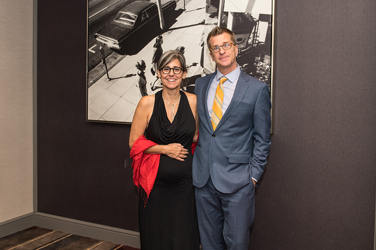
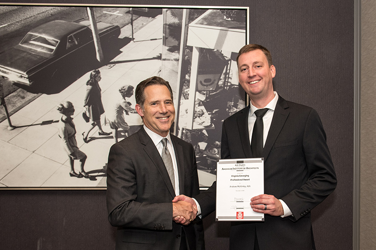
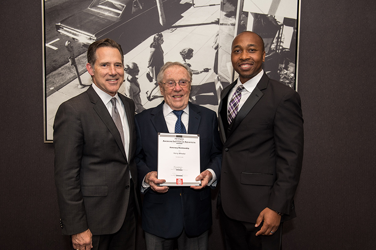
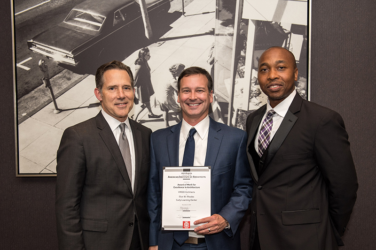
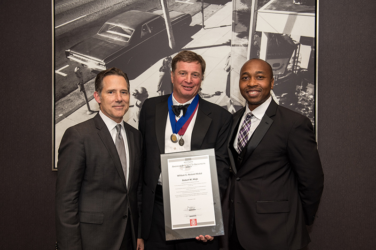
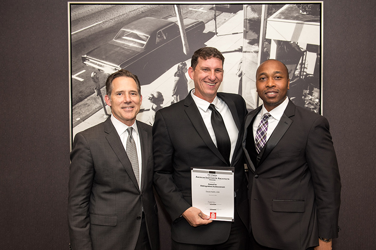
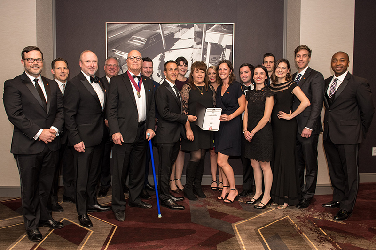
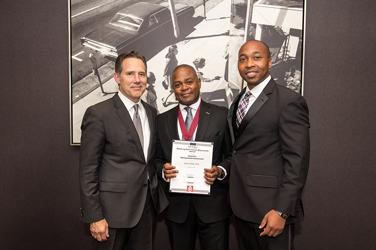
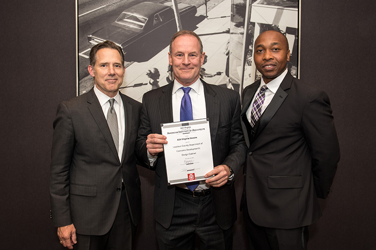
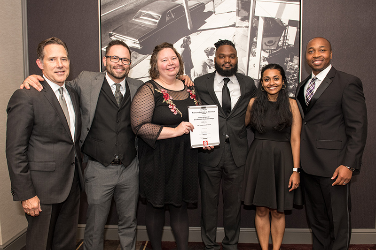
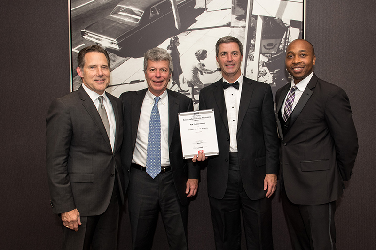
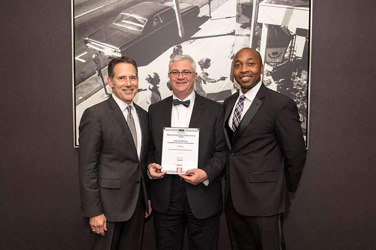
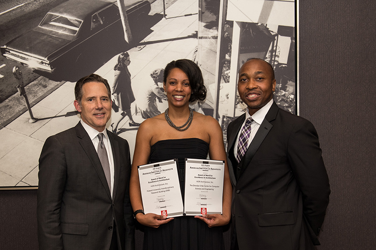
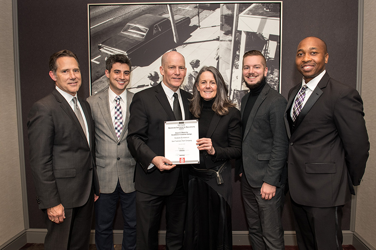
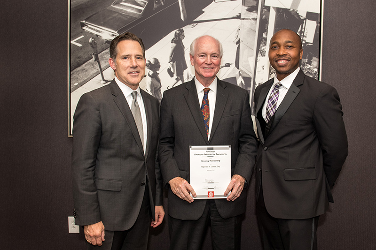
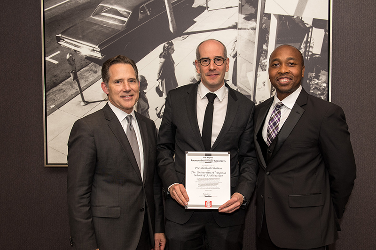
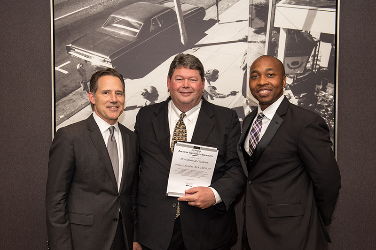
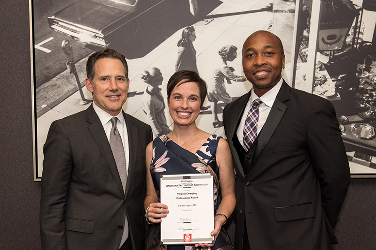
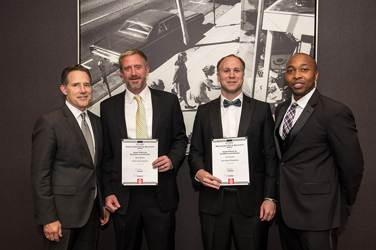
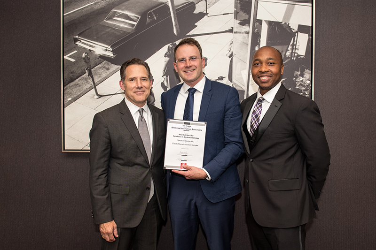
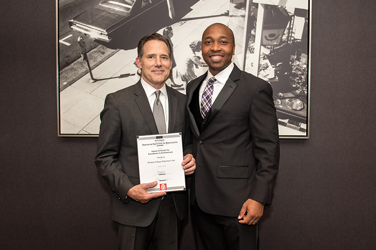
Visions for Architecture is generously supported by:
Underwriter Sponsors
3north
VMDO
Patron Sponsors
Clark Nexsen
Glave & Holmes Architecture
Hanbury
O’Hagan Meyer
Riverside Brick & Supply Co., Inc.
AIA Virginia is pleased to announce the 2019 Awards for Excellence in Architecture. Also known as the Design Awards, these honors celebrate projects no older than seven years that contribute to the built environment and are clear examples of thoughtful, engaging design. Award categories include Architecture, Contextual Design, Historic Preservation, Interior Design, and Residential Design. These 22 projects will be celebrated at the Visions for Architecture gala on Friday, Nov. 8, 2019, at the Hilton Downtown Richmond. Jury Chair Ann Beha, FAIA, will offer insights from the jury at Architecture Exchange East at 2:45 p.m. on Friday, Nov. 8.
The jury considers aesthetics, adherence to the client wishes, proven and projected building performance, and concept development during its deliberations.
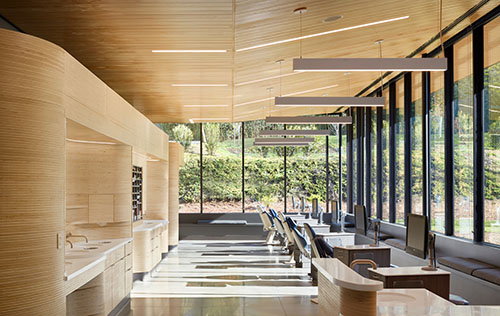
Blue Ridge Orthodontics (Ashville, N.C.)
This project brings an infusion of well-considered craft and good planning into the medical office building type. Light materials convey cleanliness without being institutional and the views to the outdoors convey a sense of tranquility.
Architecture Firm: Clark Nexsen
Owner: Blue Ridge Orthodontics
Contractor: Beverly-Grant, Inc.
Photographer: Mark Herboth Photography, LLC
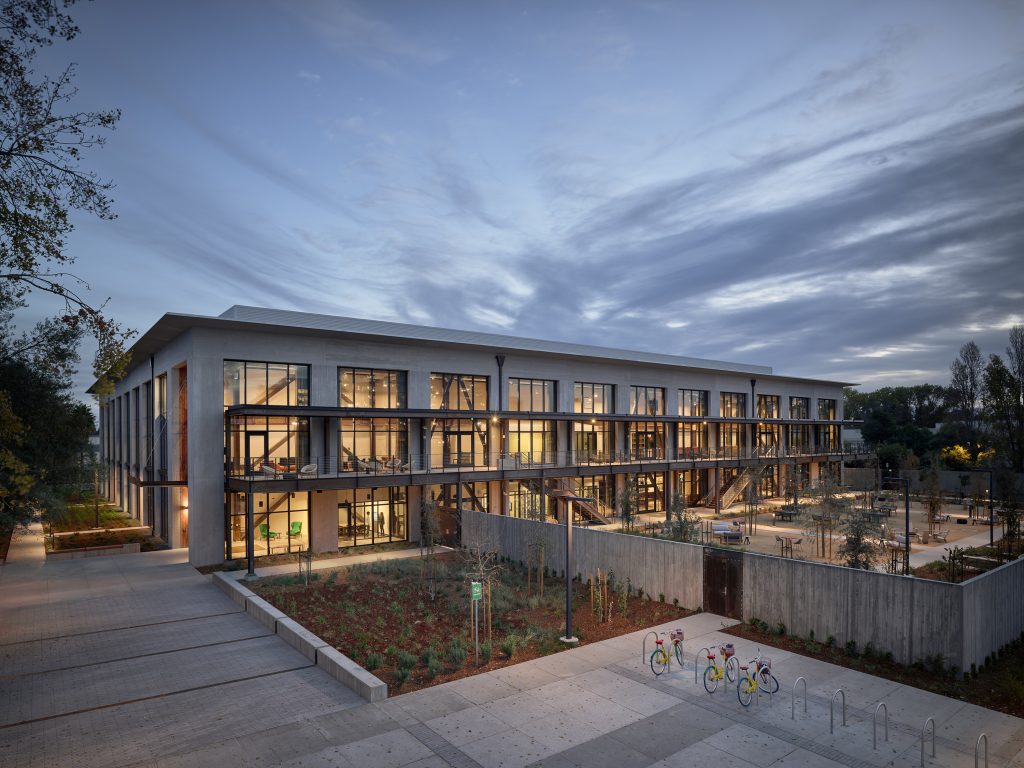
Google at 1212 Bordeaux (Sunnyvale, Ca.)
This thoughtfully-planned project is well connected to its compact setting. The materials and bridges help achieve unity and visibility in this highly-collaborative office space.
Architecture Firm: Parabola Architecture
Owner: Google
Contractor: Devcon Construction, Inc.
Photographers: Prakash Patel Photography (featured) and Kevin Burke Photography
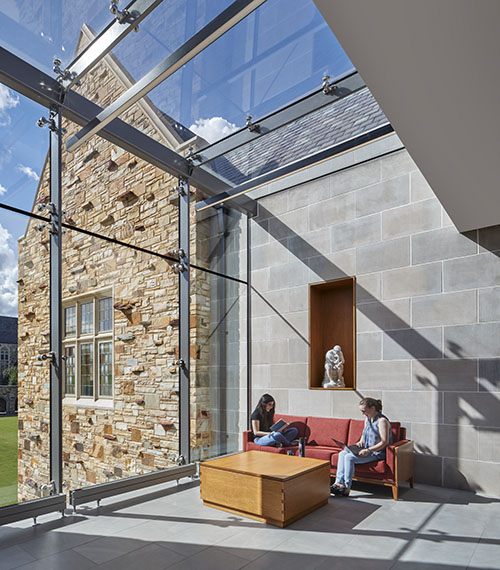
Rhodes College Robertson Hall (Memphis, Tn.)
This was an appealing, engaging response to a clear historic context. The architects “pushed it” despite prescriptive exteriors. Fewer materials make the project more coherent and more powerful.
Architecture Firm: Hanbury
Owner: Rhodes College
Contractor: Grinder Tabor & Grinder
Photographer: Robert Benson Photography
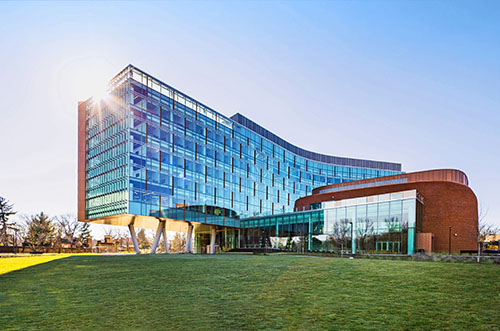
The Brendan Iribe Center for Computer Science and Engineering (College Park, Md.)
As a campus gateway, this succeeds in place-making. It showcases “the arrival” with a strong, contemporary statement. The interiors are varied and welcoming, legibly emphasizing STEM education.
Architecture Firm: HDR Architecture, Inc.
Owner: University of Maryland
Contractor: Whiting-Turner Contracting Company
Photographer: Dan Schwalm | HDR
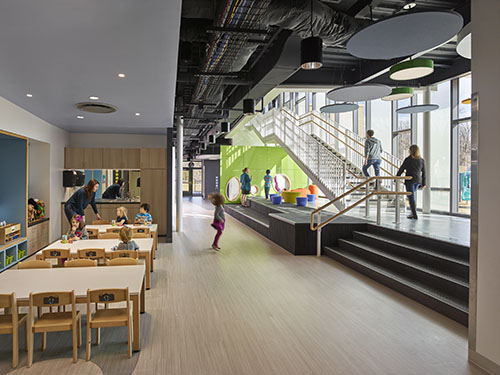
Elon W. Rhodes Early Learning Center (Harrisonburg, Va.)
The scale is good and the planning is extremely strong. Public circulation is active and the adjacencies and flexibilities will make this a long-term asset to the school system.
Architecture Firm: VMDO Architects
Owner: Harrisonburg City Public Schools
Contractor: Nielsen Builders
Photographer: Alan Karchmer
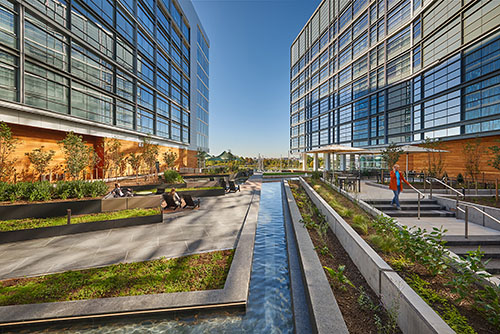
Hotels at The Wharf – Canopy by Hilton & Hyatt House (Washington, D.C.)
An Urbanistic success! The simple, slender façade and skillful massing create active, outdoor spaces which are full of life and urban vitality. The podium and geometries are considerate of site, scale, and marketplace conditions.
Architecture Firm: SmithGroup
Owner: Hoffman-Madison Waterfront
Contractor: Donohoe Construction Company
Photographers: Hoachlander Davis Photography (featured), Photofusion Media, Alex Fradkin
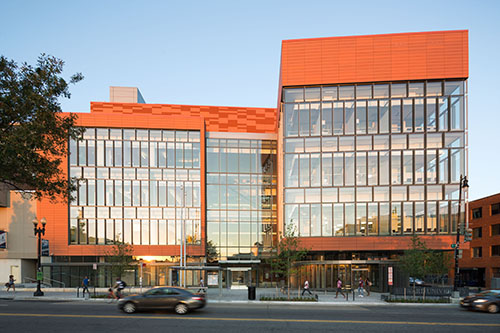
Howard University Interdisciplinary Research Building (IRB) (Washington, D.C.)
This project makes a strong, simple statement. It is powerful yet restrained in composition with a clear and dynamic street presence.
Architecture Firm: HDR Architecture, Inc.
Owner: Howard University
Contractor: Turner Construction
Photographer: Ari Burling | Architectural Photography
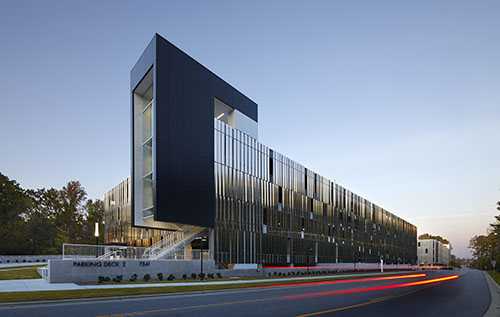
WTCC Parking Deck 2 (Raleigh, N.C.)
As a parking garage at community college, this really is a good citizen. The cladding and crenellations are good solar control strategies and the views and daylight promote safety and clear wayfinding.
Architecture Firm: Clark Nexsen
Owner: Wake Technical Community College
Contractor: SKANSKA
Photographer: Mark Herboth Photography, LLC
The awards for contextual design are chosen based on outstanding architecture that perceptibly reflects the history, culture, and physical environment of the place in which it stands and that, in turn, contributes to the function, beauty, and meaning of its larger context.
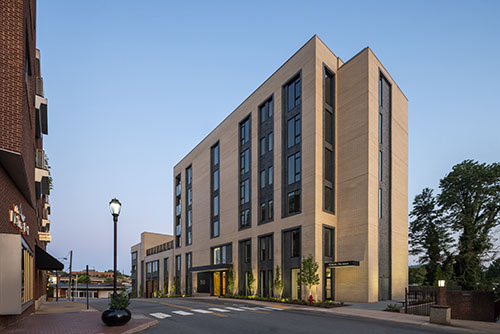
550 East Water Street (Charlottesville, Va.)
This project claims its own identity while still successfully responding to its site between the rail tracks and street. It’s a wonderful example of good urban infill.
Architecture Firm: Formwork Design Office, LLC
Owner: 550 E. Water St., LLC
Contractor: Martin Horn, Inc.
Photographer: Kevin Blackburn Photography and Michael Stavaridis (featured)
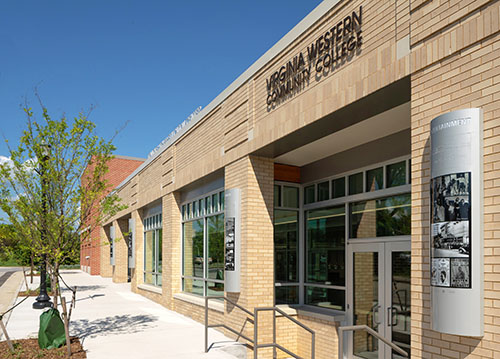
Claude Moore Education Complex (Roanoke, Va.)
With its simple streetscape and successful interior kitchen and training facilities, this is architecture that respectfully contributes to the neighborhood’s vibrant history.
Architecture Firm: Spectrum Design, PC
Owner: Roanoke Higher Education Authority
Contractor: Avis Construction
Photographer: Boyd Pearman Photography
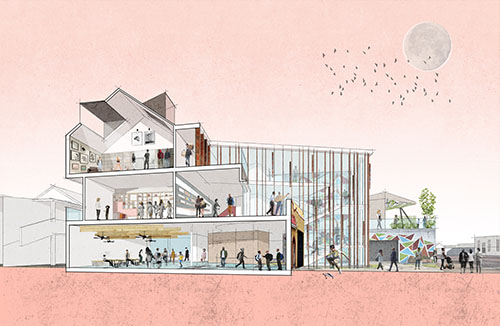
Re-Imagining Benefield (Richmond, Va.)
This is a successful representation of how an engaged design team and a participatory community can work together to create a design that reflects a neighborhood’s values while pushing it to be all it can be.
Architecture Firm: HKS, Inc.
Owner: Boaz & Ruth
Contractor: Urban Core
MEP: Integral Group
Structural Engineer: Dunbar Milby Williams Pittman & Vaughan, PLLC
Renderings: HKS, Inc.
The historic preservation category focuses specifically on excellence in strategies, tactics, and technologies that advance the art, craft, and science of preserving historically significant buildings and sites. The jury takes into consideration adherence to local, state, and national criteria for historic preservation.
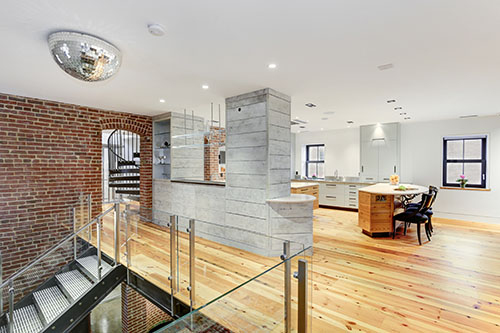
Spencer Carriage House Deep Energy Retrofit (Washington, D.C.)
This is a robust example of repurposing that is both sensitive to history and appealing to a contemporary audience. Balancing the client’s net-zero energy goals with responsible historic preservation is well-documented and laudable.
Architecture Firm: Peabody Architects, Building Envelope and Restoration
Owner: Lew Hages and Gerard Boquel
Contractor: Ari Fingeroth
Interiors Architect: Yoko Barsky, Deco Design Studio
Photographer: David Peabody, Buzz Photo (featured)
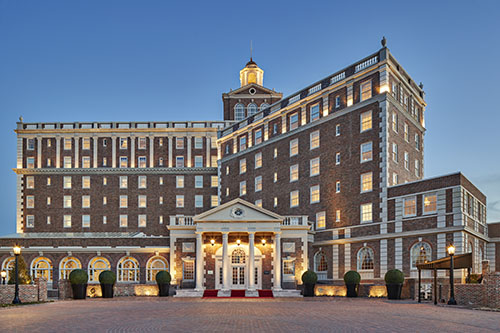
The Cavalier Hotel Rehabilitation (Virginia Beach, Va.)
The design confirms the connection between the hotel and its rich history. Structural solutions are well considered and very innovative.
Architecture Firm: Hanbury
Owner: Gold Key / PHR
Contractor: W.M. Jordan Co.
Photographer: Robert Benson Photography
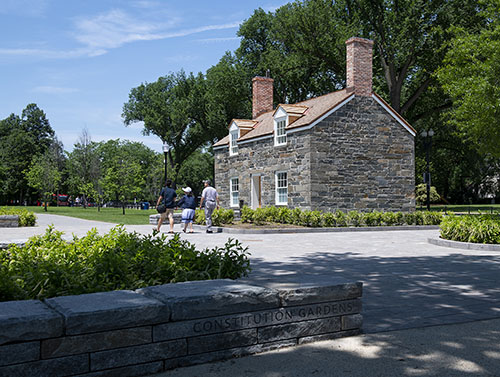
The Lockkeeper’s House (Washington, D.C.)
The exterior, interior, and landscape are all well executed — it feels like welcoming back a lost treasure.
Architecture Firm: Davis Buckley Architects and Planners
Owner: National Park Service
Client: Trust for the National Mall
Contractor: Hensel Phelps
Photographer: Michael Ventura Photography
Interior design projects are judged on mastery of composition, functionality, material and color palettes, and well-integrated adherence to the highest levels of accessibility, health and safety, environmental, and occupant-comfort considerations, standards, and regulations.
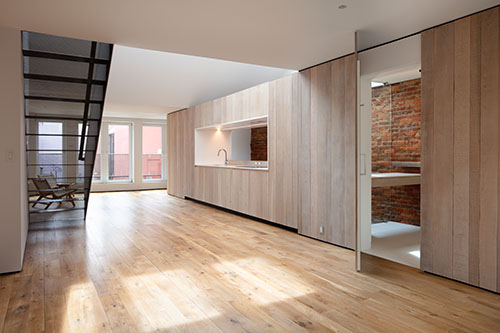
118 East Main St. (Charlottesville, Va.)
The small footprint feels airy and enlarged. The simple, disciplined approach optimizes the two windows and is an excellent example of understated elegance.
Architecture Firm: Bushman Dreyfus Architects
Owner: West Cote Properties, LLC
Contractor: Longview Management & Construction Co., LLC
Photographer: Virginia Hamrick
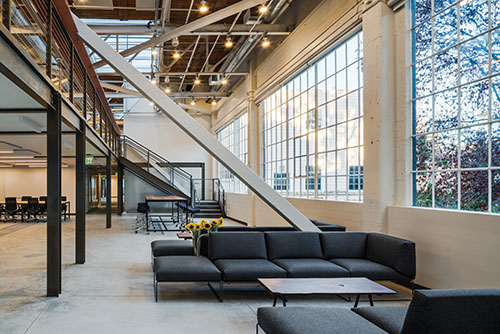
San Francisco Tech Company (San Francisco, Ca.)
The efficient, modular approach celebrates the steel frame. The industrial ambiance and mezzanine are very successful and the floor trenching creates future flexibility.
Architecture Firm: Parabola Architecture
Client Liaison and Project Management: Alex Neuhold Consulting
Contractor: Devcon Construction, Inc.
Photographers: Prakash Patel Photography (featured) and Kevin Burke Photography
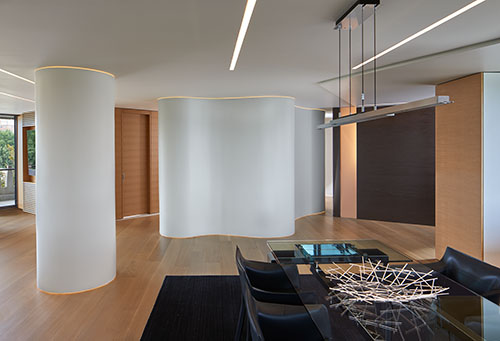
Watergate 502 (Washington, D.C.)
This is a reinstatement and enlargement of thoughtful modernism. The curved element, integrated columns, and angularity of the plan are well-handled.
Architecture Firm: Robert M. Gurney, FAIA, Architect
Owner: (Withheld)
Contractor: Added Dimensions, Inc.
Interior Design: Baron Gurney Interiors
Photographer: Hoachlander Davis Photography
Aesthetic appeal and functionality are two long-established criteria for home design, as are affordability and resource efficiency. The jury looks at each submission in its totality toward meeting those goals.
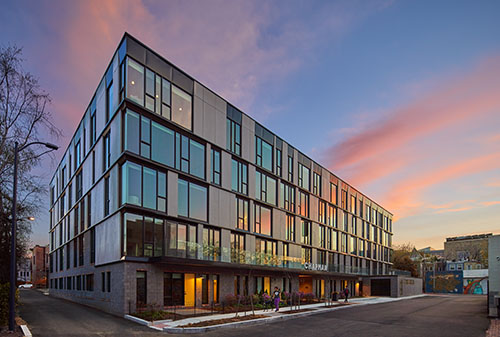
Chapman Stables Housing (Washington, D.C.)
The design offers hints at the structure’s history, expressing how the building has evolved over time. The massing and site planning are notable.
Architecture Firm: Studio Twenty Seven Architecture
Owner: 57 N Street LLC
Contractor: GCS | Sigal
Photographer: Hoachlander Davis Photography
Civil Engineer: Christopher consultants
Structural Engineer: Ehlert Bryan
MEP Engineer: Meta Engineers
Landscape Engineer: Clinton & Associates
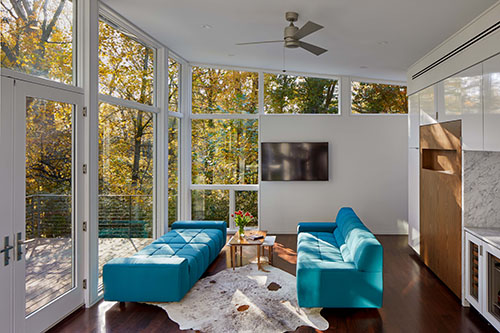
Mid Century Modern Residence (Bethesda, Md.)
This design respected the form of the original house and amplified it. The new co-exists harmoniously with the original. The composition is clear and the landscape is elegantly integrated.
Architecture Firm: Studio Twenty Seven Architecture
Owner: Tori and Sam Wales
Civil Engineer: Christopher consultants
Structural Engineer: Ehlert Bryan
MEP Engineer: Provectus
Contractor: Washington Landmark Construction
Photographer: Hoachlander Davis Photography
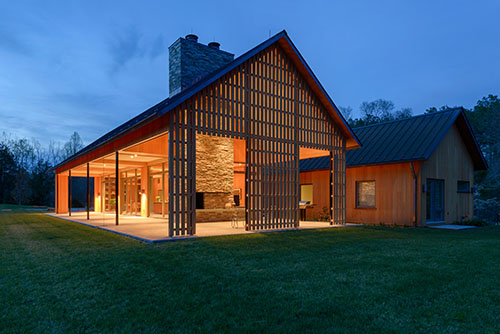
Mossy Rock (Free Union, Va.)
This simple new construction features clean lines and beautiful use of materials. The scale of the outdoor porch is appealing and well-connected to the landscape.
Architecture Firm: Bushman Dreyfus Architects
Owner: Anonymous
Contractor: Dammann Construction
Photographers: Stephen Barling (featured), Will Kerner
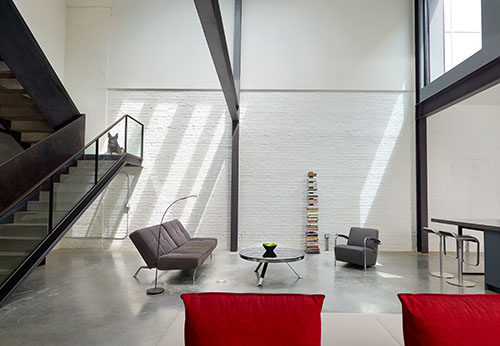
AUTO-haus (Washington, D.C.)
The spatial properties of the existing condition were optimized to create a courtyard-like feel. The industrial vocabulary was consistent and clever.
Architecture Firm: KUBE architecture PC
Owner: Nick Rubenstein & Jennifer Hsu
Contractor: ThinkMakeBuild
Photographer: Hoachlander Davis Photography
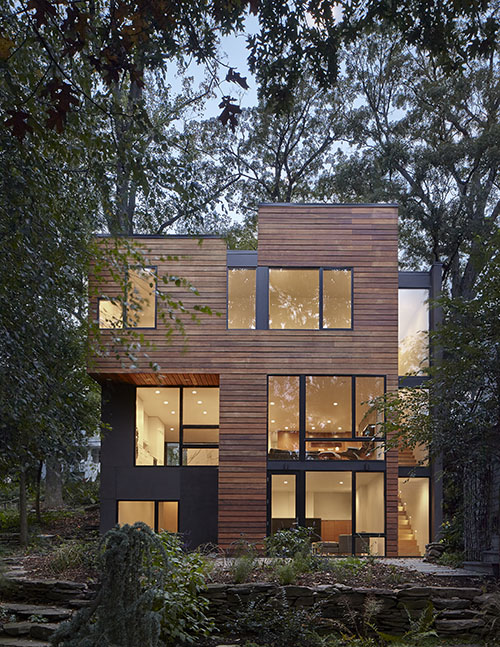
Lyon Park House (Arlington, Va.)
This light-filled renovation recalls the original while still being adventurous. It conveys a message about future possibilities while still being a good contextual neighbor.
Architecture Firm: Robert M. Gurney, FAIA, Architect
Owner: (Withheld)
Contractor: Arta Construction
Structural Engineer: D. Anthony Beale LLC
Photographer: Hoachlander Davis Photography
Ann Beha, FAIA, Jury Chair, Principal at Ann Beha Architects
Rodrigo Abela, ASLA, PLA, LEED AP BD+C, Principal at Gustafson Guthrie
Sara Caples AIA, LEED, Principal at Caples Jefferson Architects
Anthony Pangaro, Partner at Millennium Partners (retired)
James Elmasry, AIA, LEED AP, Senior Program Planner at Yale University
Read more about the jury.
All entries must be the work of architects who have an office in Virginia or are members of AIA Virginia. The location of projects is not restricted, but any built work submitted must have been completed after January 1, 2011. Un-built work was also considered, as long as it was commissioned by a client as opposed to hypothetical work completed in the mode of research or academic training.
Richmond-based Siewers Lumber & Millwork and the Loudoun County Department of Economic Development’s Design Cabinet will be recognized with AIA Virginia Honors at the Visions for Architecture gala on Friday, Nov. 8, 2019, at the Hilton Downtown Richmond. AIA Virginia Honors may be bestowed on non-member individuals or organizations that have inspired, influenced, or complemented the architecture profession in Virginia through practice of an allied profession, research, education, planning, legislation, architectural writing, the arts, or crafts.
For nearly 135 years, Virginia’s architects have relied upon Siewers Lumber and Millwork to help realize their designs. The company has reliably offered a vast array of historical wood trim patterns, in-house woodworkers, and expert craftspeople to help develop custom solutions for even the most sensitive restoration projects. Their ongoing commitment to offering high-quality educational opportunities to the industry not only serves the profession’s current needs, but anticipates them moving forward. For those in the design profession and construction trades — particularly those who work in the fields of restoration and historic preservation — Siewers has been an invaluable partner for generations.
In 2003, the Loudoun County Design Cabinet was formed through the county’s Department of Economic Development to help promote high-quality, environmentally sustainable, and culturally respectful architectural and landscape design in one of the fastest-growing communities in the Commonwealth. In addition to their awards program and design charrettes, the Design Cabinet is asked regularly to collaborate on a variety of issues, such as streetscape improvement, campus planning, sustainable design, and modifications to the County Zoning Ordinance. What started as a bold and unique experiment nearly twenty years ago to determine whether design professionals could effectively “work with their communities rather than for their communities,” has become the new standard within Loudoun County and a model for communities nationwide.
Tickets to Visions for Architecture are available online.
The First Unitarian Universalist Church (UUC) has been selected to receive AIA Virginia’s Test of Time Award in 2019. The award recognizes a structure at least 25 years old (but no more than 50) from the date of initial construction. Building use may change over time if the overall design is cherished as a significant contribution to the community and the built environment. The award will be presented at the Visions for Architecture gala on Friday, Nov. 8, 2019, at the Hilton Downtown Richmond.
UUC was designed by Ulrich Franzen, a German-born graduate of the Harvard School of Design. Built in 1972, the design reflects Louis I. Kahn’s influence, simultaneously complementing and distinguishing itself from its more traditional setting in Richmond’s Carillon Historic District.
Comprised of interlocking blocks of scored concrete and glass, the building proudly displays the how it was assembled, conveying a sense of honest purpose. The strong, solid massing, formal repetition, and simple materials give it a grounded sense of place and permanence on its prominent site.
The building frames shaded outdoor spaces for quiet contemplation but also opens up views to the garden through floor to ceiling glass, bringing a sense of peace and serenity to the meeting hall inside.
In 2002 and 2012, respectful renovations were completed by Quinn Evans Architects.
Called a “timeless work of abstract geometry,” the UUC has admirably met the changing needs of the Unitarian congregation with only modest renovations throughout its 47 year history.