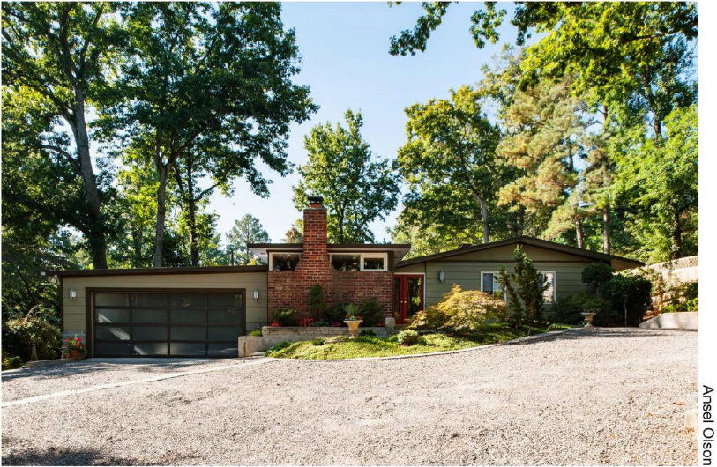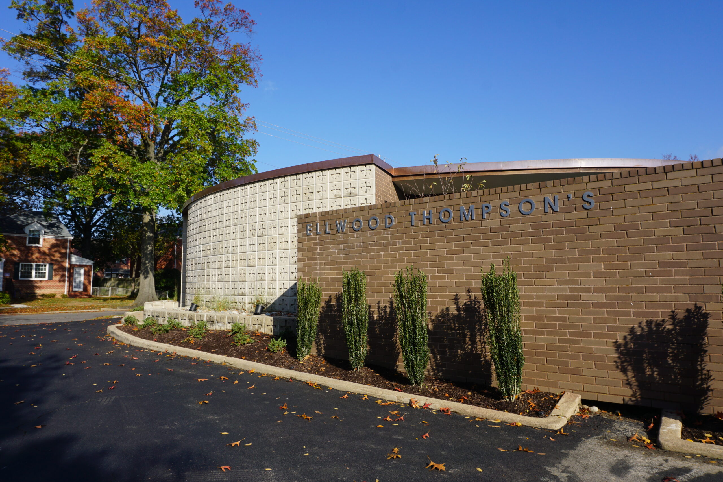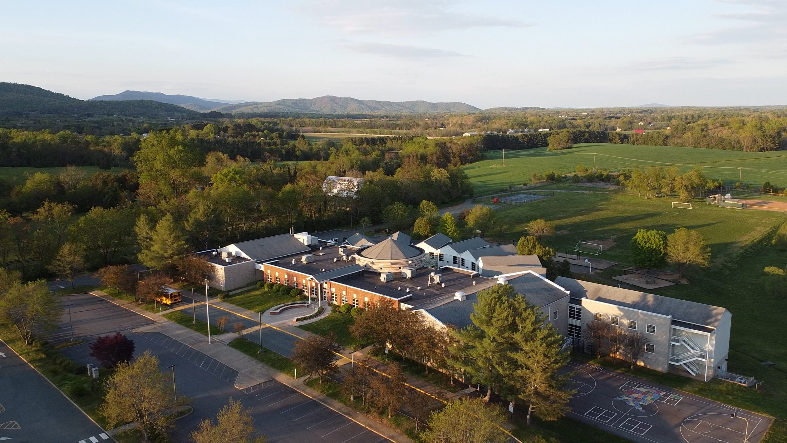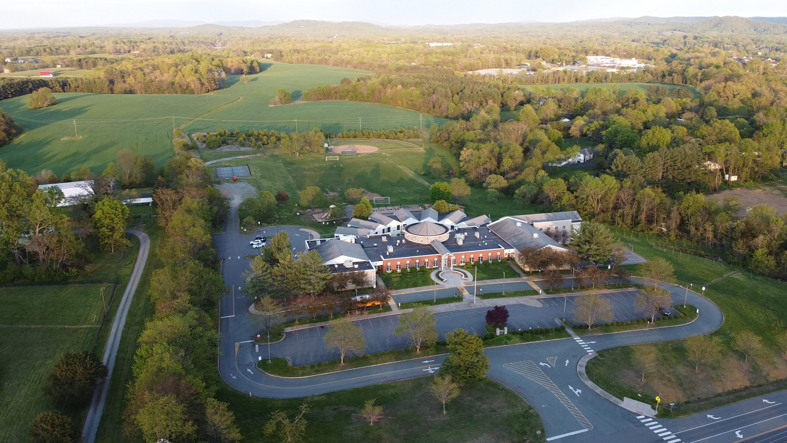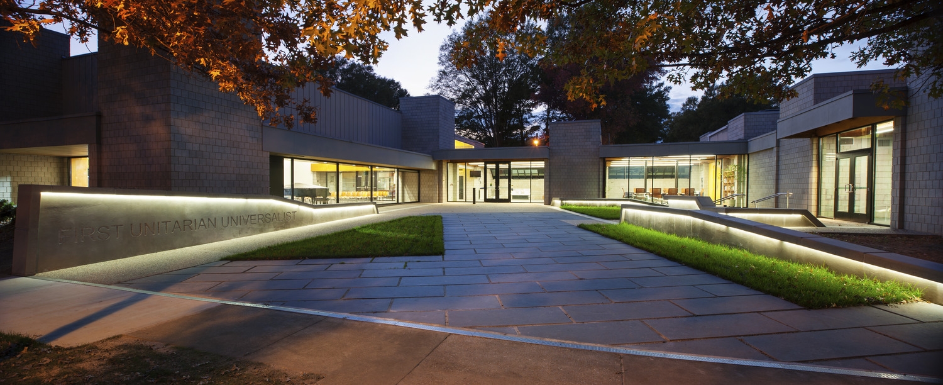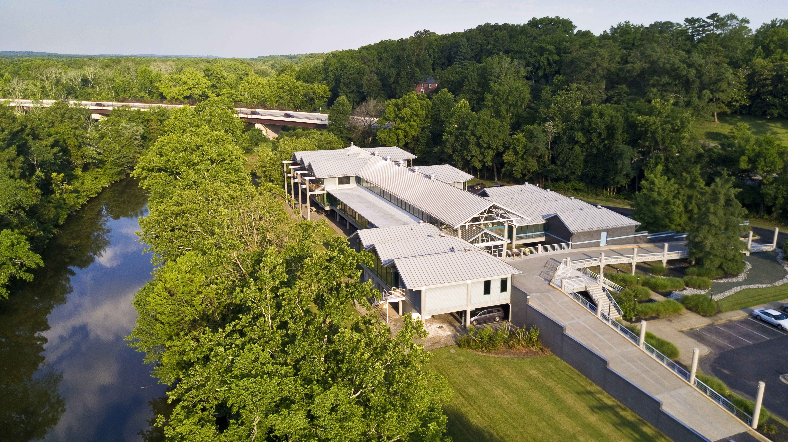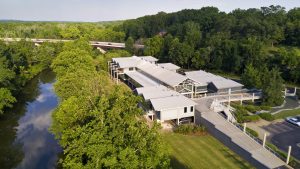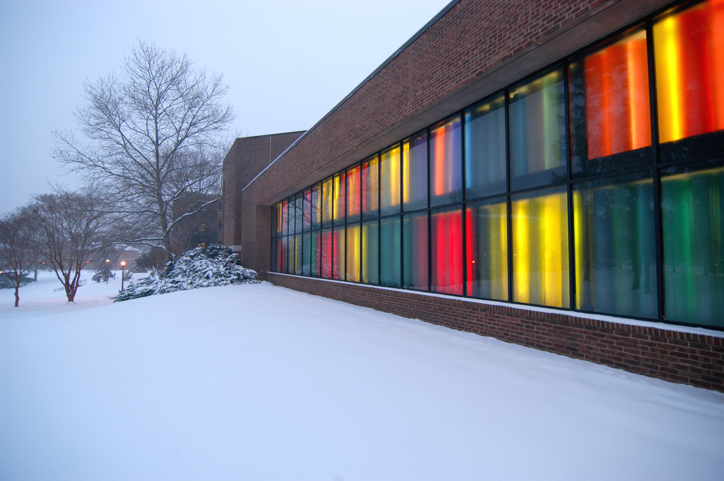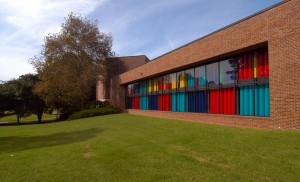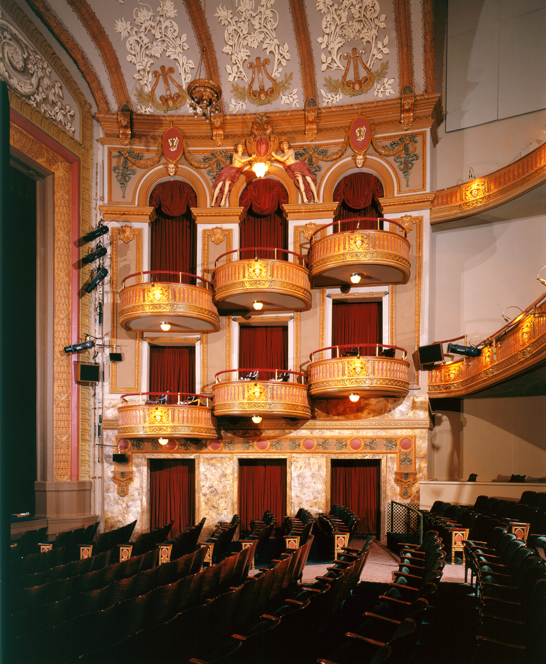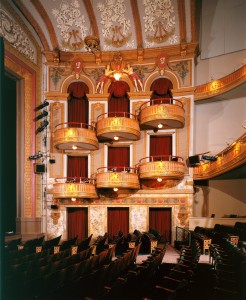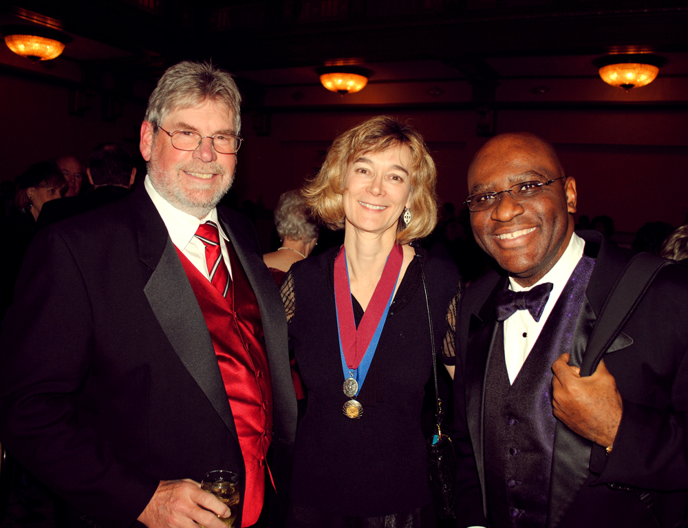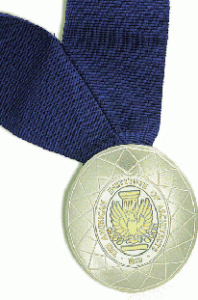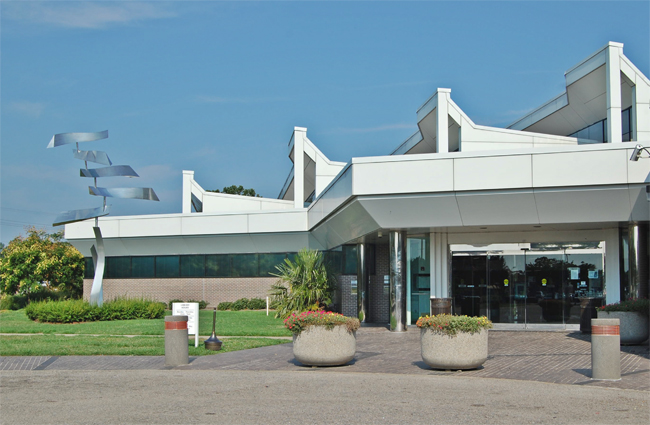Chesterfield County’s Highland Hills neighborhood, designed in the mid-1950s by Charles M. Goodman, FAIA, of Washington, D.C., has been selected to receive AIA Virginia’s 2023 Test of Time award. The award recognizes a structure not less than 25 years from the date of initial construction that still carries out the original program in a substantial manner and stands as originally designed in appearance and in good condition. The award will be presented at the Visions for Architecture event on Thursday, Nov. 2, 2023, at the Hippodrome Theatre in Richmond.
Highland Hills is home to some of Central Virginia’s finest mid-century architecture. Goodman, the architect, had worked with National Homes Corporation, the country’s largest manufacturer of prefabricated houses, to create several designs, and his firm was hired by local developers to lay out the streets of their new subdivision. Goodman was already known for his similar, but more expensive, homes of Alexandria’s Hollin Hills neighborhood, recipient of Virginia AIA’s 1981 Test of Time Award.
For Highland Hills, Goodman wanted to offer a more affordable home. The three-bedroom homes of 1200 square feet were compact, but filled with floor-to-ceiling windows and situated to emphasize the surrounding landscape. Thus, each home offered an interconnectedness between interior and exterior spaces, including combination carport-patios. And the open land surrounding the houses became a playground for the neighborhood’s children. The homes were also energy efficient, with thermal windows and insulated walls and ceilings that were unusual at the time. Prefabrication made them quick and easy to erect.
Seven decades late, people still live in Goodman’s Highland Hills houses because of their love for the architecture and the design of the neighborhood. The homes continue to be relatively affordable snd the neighborhood retains high integrity. An effort is underway to list Highland Hills on the National Register of Historic Places.

