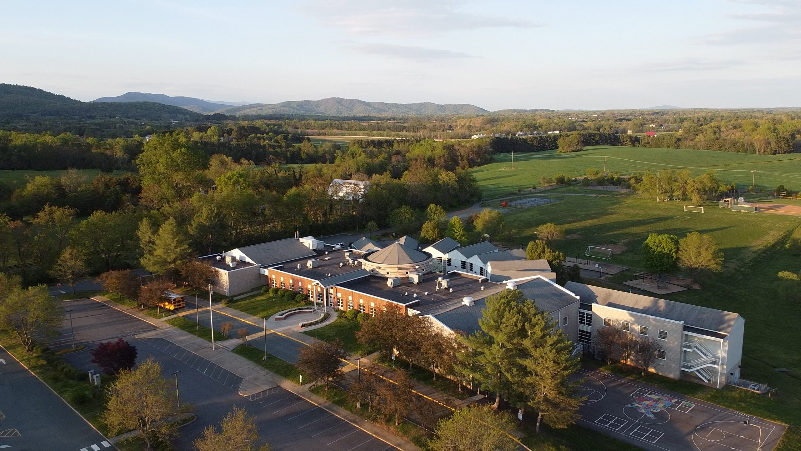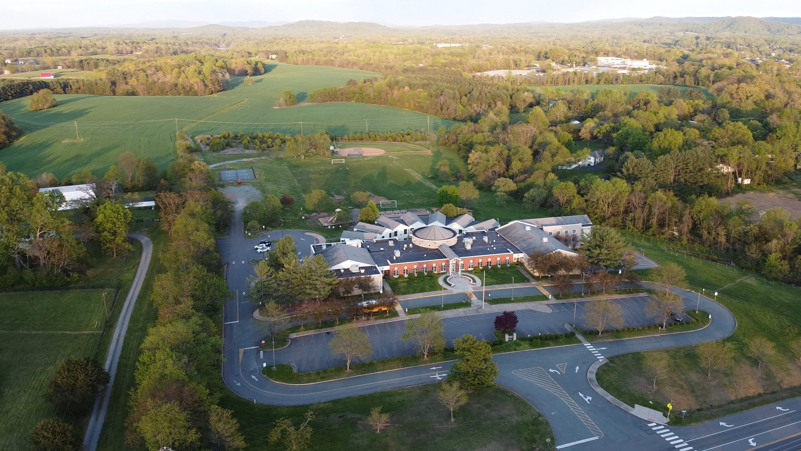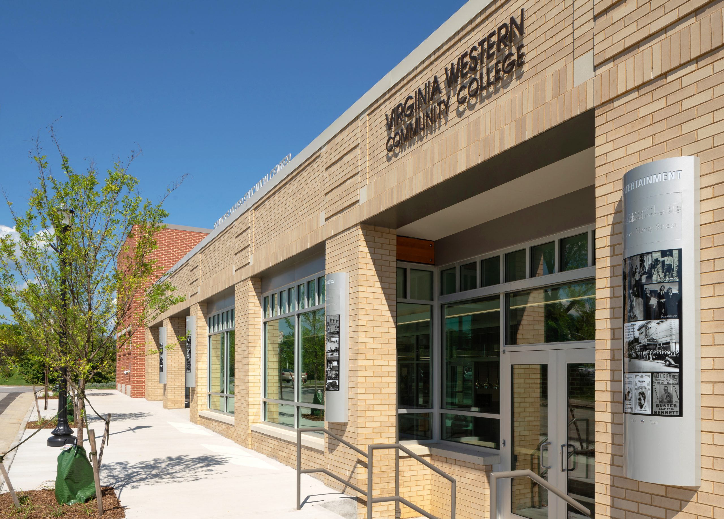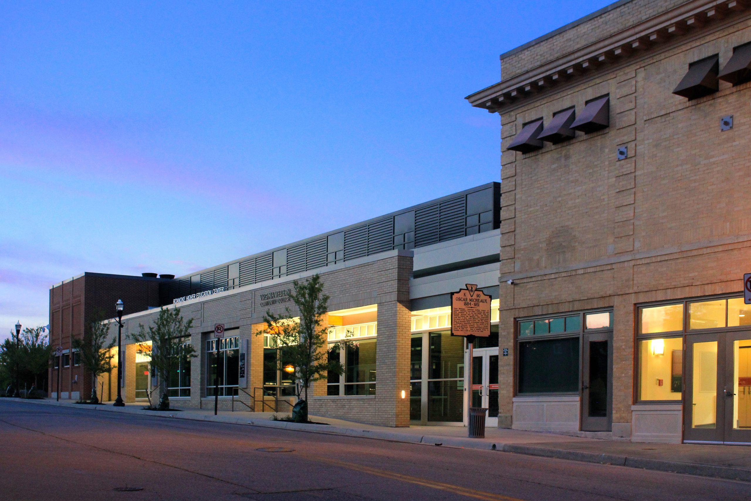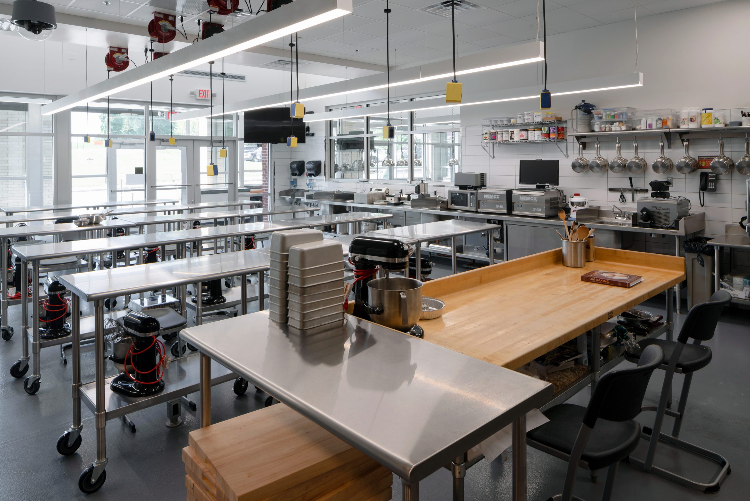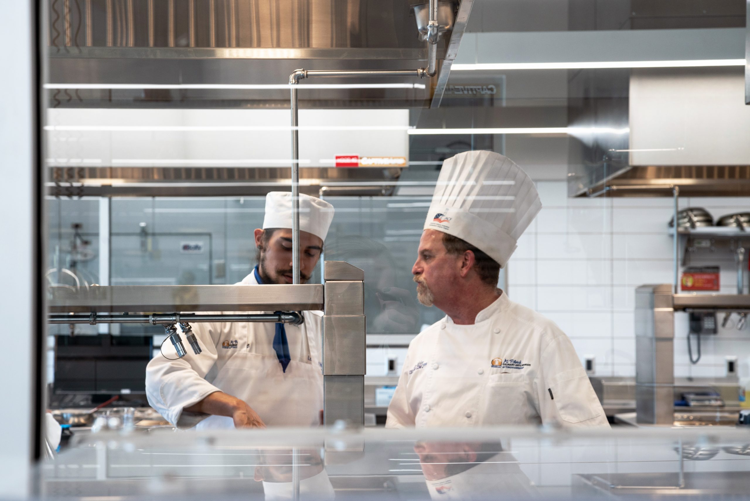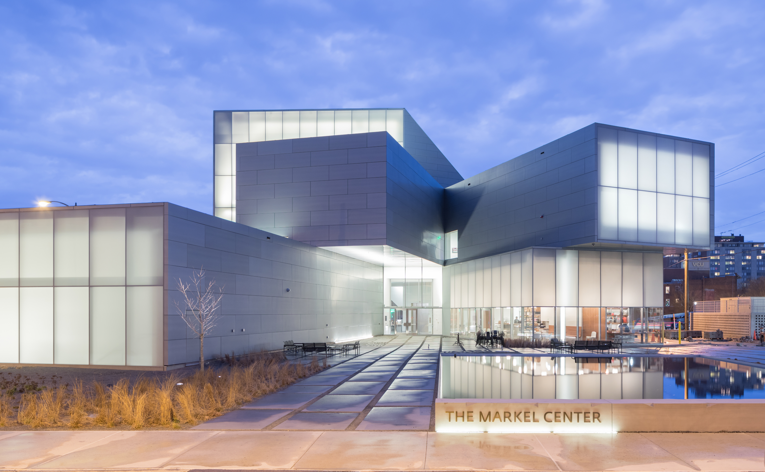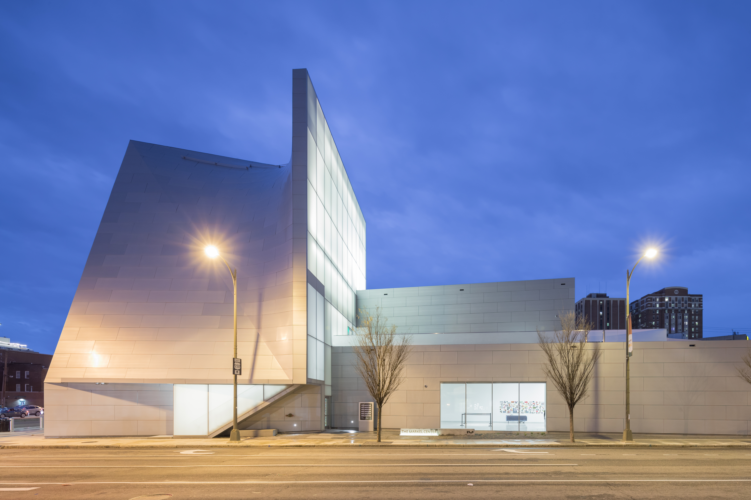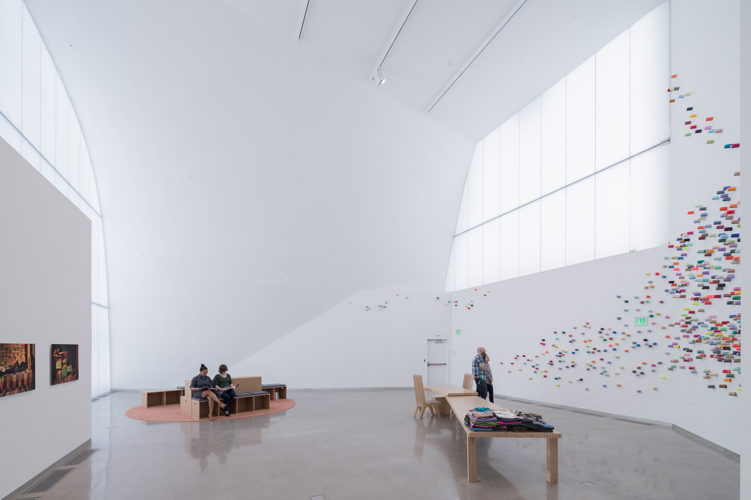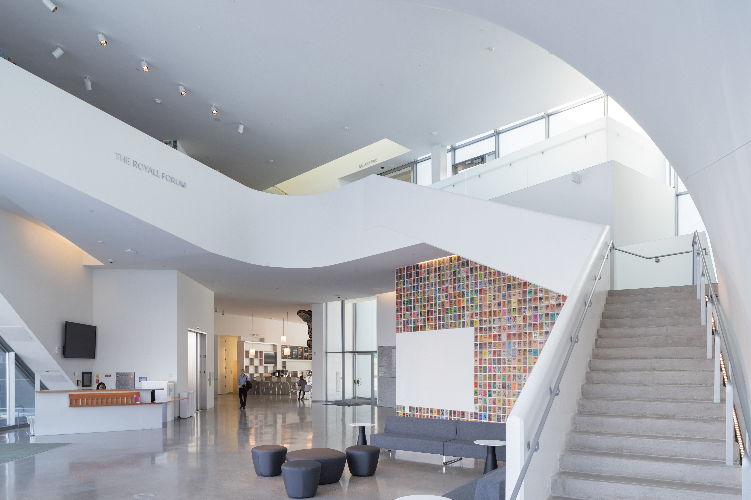Crozet Elementary School by VMDO Architects was intended to be a community anchor whose architecture reflects the modest, yet aspirational identity of this tight-knit, rural community. Thirty years later, AIA Virginia honors the project with the Test of Time Award for achieving a high standard of excellence and inspiring students, faculty, and staff with a unique and enduring design vision.
As Charlottesville and Albemarle County grew in the 1980s, traditionally agrarian communities like Crozet had to accommodate population growth while safeguarding the local ecology. Completed in 1990 and inspired by community stakeholders and a “village” concept, while also honoring classical Jeffersonian architecture, the design struck a balance between function and symbolism, which contributed to its distinctive forms. Writing in the pages of Inform Magazine, Elena Marcheso-Moreno noted, “Crozet Elementary grew out of a unique concept that highlights the image of the one-room schoolhouse. By recalling the ideal of the schoolhouse as an important town structure, this facility reinforces the importance of education while creating a new source of civic pride.”
VMDO recognized public expectations for a conventional main façade and balanced with a more progressive design throughout the rest of the 47,000 square feet of learning space. The school’s wings join together to encircle the library, in a nod to Thomas Jefferson’s placement of the Rotunda library at the center of his ideal campus plan less than 20 miles away. The library is the focal point and the heart of the school, and the enduring architectural characteristic that generations of students remember and cherish.
Light-filled classrooms and expansive views also figure prominently in the memories of former students–features long recognized as having health benefits, but rarely accomplished so thoughtfully and expertly as it was at Crozet. Lead designers Bob Moje, FAIA, and Randy Livermon, AIA, have steered this project and dozens of others by VMDO to continuously challenge the status quo of school design. Dan Simpson, now a principal at ZGF, also contributed significantly to the school’s design approach. Their goal at Crozet, beyond creating a salubrious learning environment, was to engender in students a lifelong love of learning about academic subjects, the natural world, materiality, and the power of good design.
“I know Crozet Elementary School very well and have a deep appreciation for the enduring quality of its design,” wrote Karen Marcus, School Principal from 2005 to 2010. “I believe that it set a new bar for school design and its legacy as an enjoyable and positive learning environment will last far into the future.”
The Test of Time Award will be presented at Visions for Architecture on Thursday, Oct. 8 in an online awards ceremony beginning at 4:30 p.m. The program is free but registration is required.

