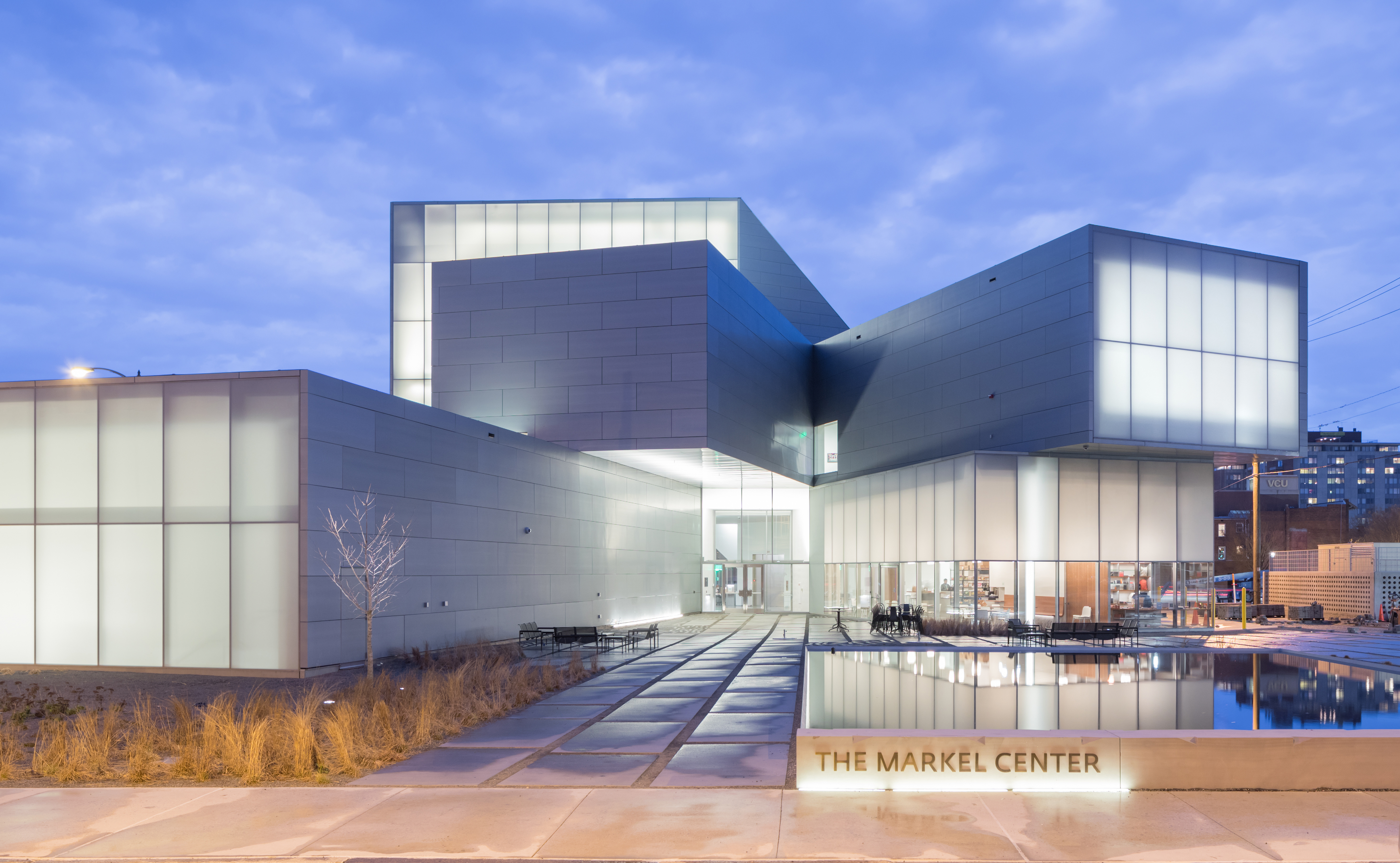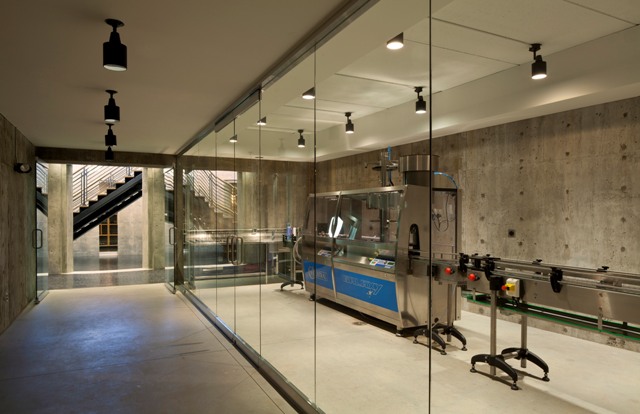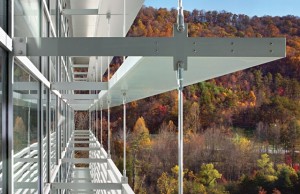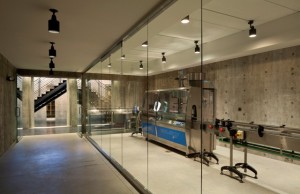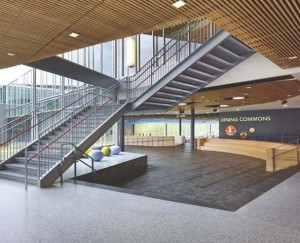“There is an ephemeral quality to the Institute for Contemporary Art at the Markel Center by BCWH Architects [now Quinn Evans] that has a captivating quality both inside and out. It draws visitors in for a transcendent experience enveloped in art.”
Sited at the edge of VCU’s campus in Richmond, Virginia, the new Institute for Contemporary Art at the Markel Center links the University with the surrounding community. At Richmond’s busiest intersection, Broad and Belvidere Streets, the building forms a gateway to the University with an inviting sense of openness. The main entrance is formed by an intersection of the performance space and forum, adding a vertical “Z” component to the “X-Y” movement of the intersection. The torsion of these intersecting bodies is joined by a “plane of the present” to the galleries in “forking time.”
The idea of “forking time” suggests that in the world of contemporary art there are many parallel time lines. The notion of one ongoing time line and its “grand narrative” of art history is questioned. The new Markel Center is organized into four galleries, each with a different character. Flexibility allows for four separate exhibitions, one continuous exhibition, or combinations. Galleries can be closed for installations without affecting the circulation to the others. One can begin the sequence through the four galleries by taking the over-sized elevator to the top and circling down, or by beginning at the lower gallery off the forum and moving up. Exposed concrete beams and planks in the galleries complement the concrete floors. As flexible spaces, the galleries can accept suspended art or projects anchored to the floor slab.
Vertical movement along the “plane of the present” links the galleries, the performance space, sculpture garden, and forum. Along this architectural promenade, the integration of all the building elements can be experienced in changing views.
The 41,000 sq ft building has a double front: one side opens from the city, the other from the VCU Campus, linking city and campus. On the ground level, the café opens directly onto the terrace, or “thinking field”, as does the forum. Paved in bluestone gravel, the garden is planted with gingko trees. A large reflecting pool shapes the sense of this garden as a “thinking field”.
The building is a dynamic experience of movement in time around the exterior as well as the interior. Approaching on foot from the west (from the University), the building unfolds in the parallax of changing perspectives. As you walk, the crunch of gravel under your feet is complemented by a view that gradually opens to reveal the lobby. If you arrive by car from the north, east, or south, the double vertical geometry in torsion marks a gateway presence, which changes shape as you pass by. At night, glowing planes of obscure glass activate the exterior. The flexible performance space has up to 240 seats and is designed to support a variety of musical, film, lecture, dance and performance art events.
The Markel Center’s fields of etched insulated glass are complemented by its greenish-grey zinc skin. Both materials constantly change their appearance under varying light and weather conditions.
The garden roofs include a sculpture terrace on the second level. The building is heated and cooled with geothermal wells and has achieved LEED gold certification.
The Institute for Contemporary Art at the Markel Center is a new gateway and catalyst, linking the University and the city of Richmond. With its inviting double-fronted forum opening to a serene “thinking field”, it provides spatial energy for the most important cutting-edge contemporary art exhibits.
The ICA’s architecture is an instrument for exhibitions, film screenings, public lectures, performances, symposia, and community events, engaging the University, the city, and beyond.
Project details:
Project Name: Institute for Contemporary Art at the Markel Center (Richmond, Va.)
Owner: The Institute for Contemporary Art, Virginia Commonwealth University
Associated Architect: BCWH Architects
Design Architect and Architect of Record: Steven Holl Architects
Contractor: Gilbane Building Company
Landscape Architect: Michael Boucher Landscape Architecture
Civil Engineer: VHB
Structural Engineer: Robert Silman Associates
MEP Consultants: ARUP and Ascent Engineering Group
Lighting Consultant: L’Observatoire International
Theatre Consultant: Theatre Consultants Collaborative
Technology and Security Consultant: Convergent Technologies Design Group
Food Service Consultant: Food Service Consultants Studio
Elevator Design: Jenkins & Huntington, Inc.
Curtain Wall Consultant: W.J. Higgins & Associates, Inc.
Sustainability Consultant: Sustainable Design Consulting, LLC

