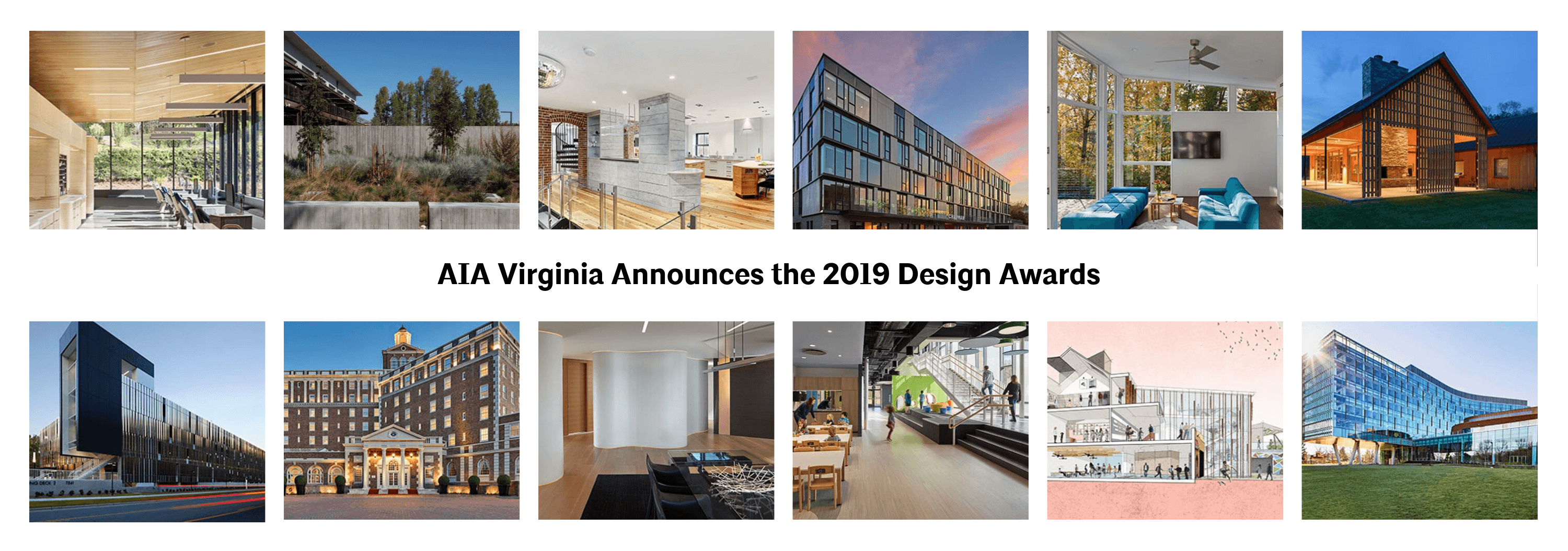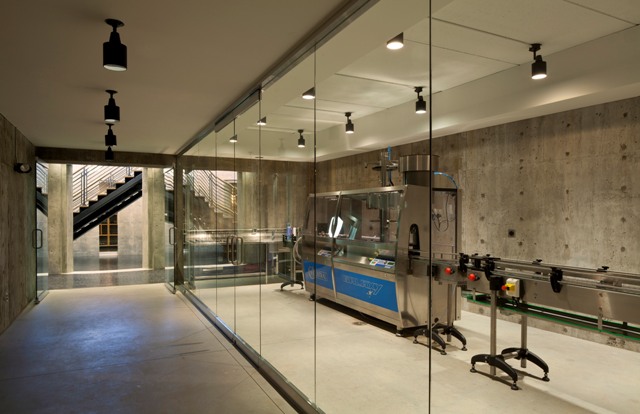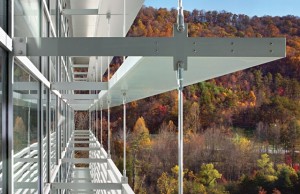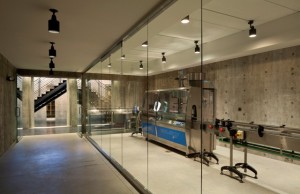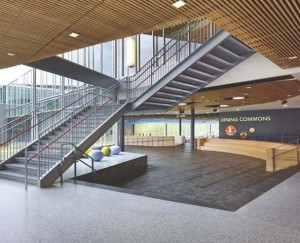AIA Virginia is pleased to announce the 2019 Awards for Excellence in Architecture. Also known as the Design Awards, these honors celebrate projects no older than seven years that contribute to the built environment and are clear examples of thoughtful, engaging design. Award categories include Architecture, Contextual Design, Historic Preservation, Interior Design, and Residential Design. These 22 projects will be celebrated at the Visions for Architecture gala on Friday, Nov. 8, 2019, at the Hilton Downtown Richmond. Jury Chair Ann Beha, FAIA, will offer insights from the jury at Architecture Exchange East at 2:45 p.m. on Friday, Nov. 8.
In the ARCHITECTURE category
The jury considers aesthetics, adherence to the client wishes, proven and projected building performance, and concept development during its deliberations.
Awards of Honor
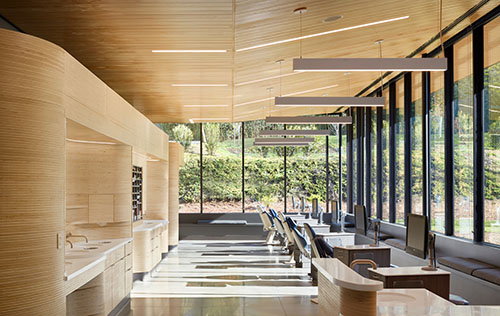
Blue Ridge Orthodontics (Ashville, N.C.)
This project brings an infusion of well-considered craft and good planning into the medical office building type. Light materials convey cleanliness without being institutional and the views to the outdoors convey a sense of tranquility.
Architecture Firm: Clark Nexsen
Owner: Blue Ridge Orthodontics
Contractor: Beverly-Grant, Inc.
Photographer: Mark Herboth Photography, LLC
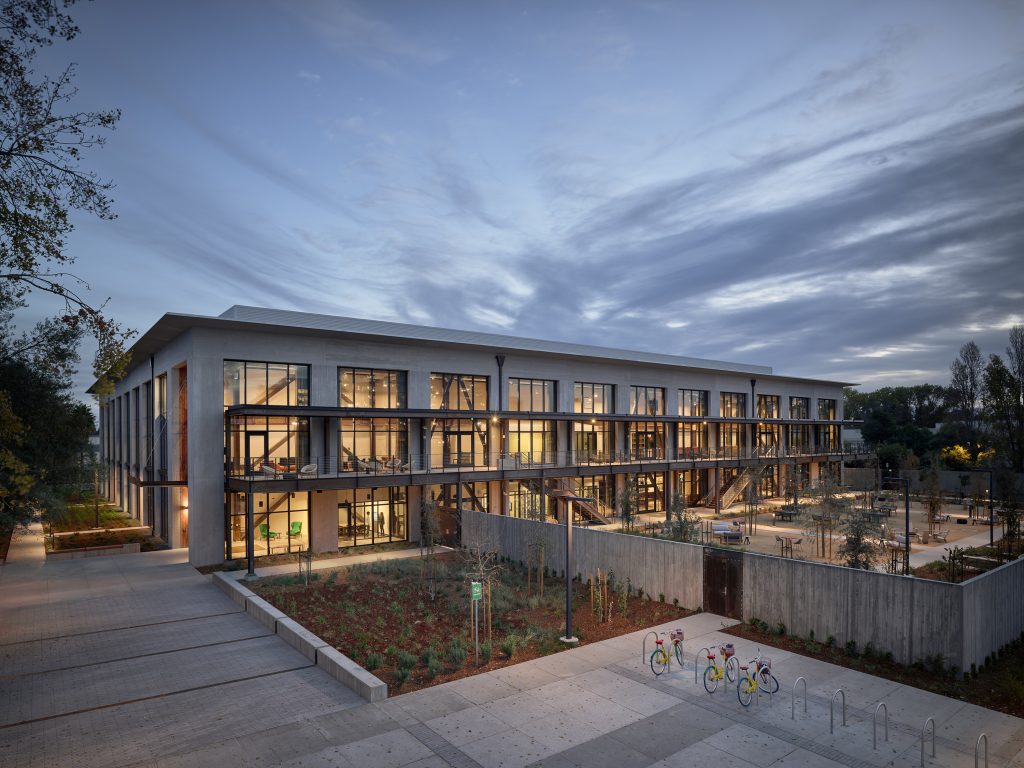
Google at 1212 Bordeaux (Sunnyvale, Ca.)
This thoughtfully-planned project is well connected to its compact setting. The materials and bridges help achieve unity and visibility in this highly-collaborative office space.
Architecture Firm: Parabola Architecture
Owner: Google
Contractor: Devcon Construction, Inc.
Photographers: Prakash Patel Photography (featured) and Kevin Burke Photography
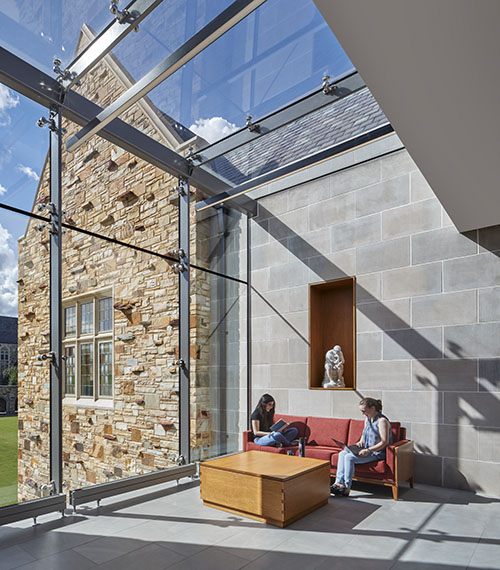
Rhodes College Robertson Hall (Memphis, Tn.)
This was an appealing, engaging response to a clear historic context. The architects “pushed it” despite prescriptive exteriors. Fewer materials make the project more coherent and more powerful.
Architecture Firm: Hanbury
Owner: Rhodes College
Contractor: Grinder Tabor & Grinder
Photographer: Robert Benson Photography
Awards of Merit
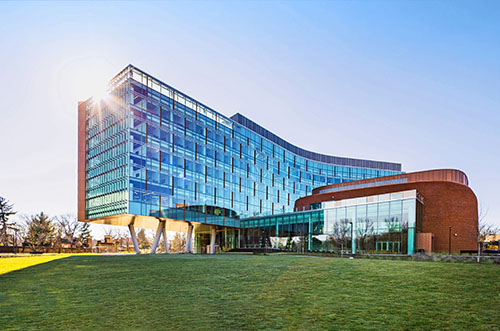
The Brendan Iribe Center for Computer Science and Engineering (College Park, Md.)
As a campus gateway, this succeeds in place-making. It showcases “the arrival” with a strong, contemporary statement. The interiors are varied and welcoming, legibly emphasizing STEM education.
Architecture Firm: HDR Architecture, Inc.
Owner: University of Maryland
Contractor: Whiting-Turner Contracting Company
Photographer: Dan Schwalm | HDR
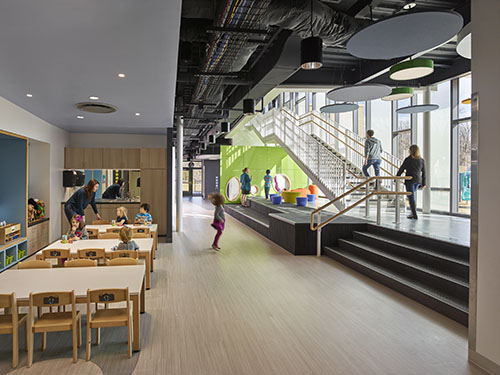
Elon W. Rhodes Early Learning Center (Harrisonburg, Va.)
The scale is good and the planning is extremely strong. Public circulation is active and the adjacencies and flexibilities will make this a long-term asset to the school system.
Architecture Firm: VMDO Architects
Owner: Harrisonburg City Public Schools
Contractor: Nielsen Builders
Photographer: Alan Karchmer
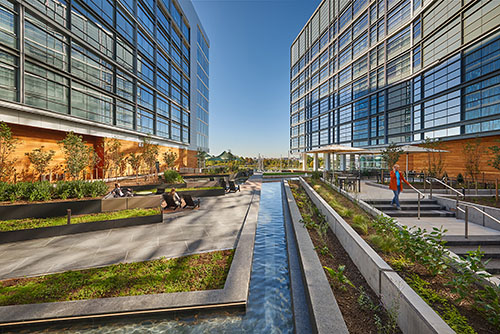
Hotels at The Wharf – Canopy by Hilton & Hyatt House (Washington, D.C.)
An Urbanistic success! The simple, slender façade and skillful massing create active, outdoor spaces which are full of life and urban vitality. The podium and geometries are considerate of site, scale, and marketplace conditions.
Architecture Firm: SmithGroup
Owner: Hoffman-Madison Waterfront
Contractor: Donohoe Construction Company
Photographers: Hoachlander Davis Photography (featured), Photofusion Media, Alex Fradkin
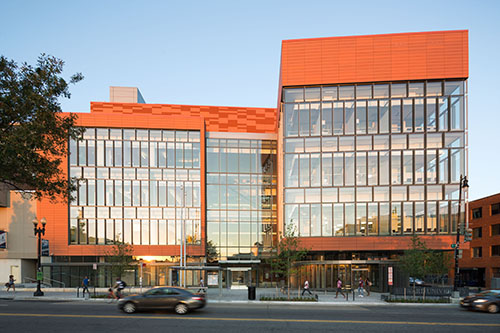
Howard University Interdisciplinary Research Building (IRB) (Washington, D.C.)
This project makes a strong, simple statement. It is powerful yet restrained in composition with a clear and dynamic street presence.
Architecture Firm: HDR Architecture, Inc.
Owner: Howard University
Contractor: Turner Construction
Photographer: Ari Burling | Architectural Photography
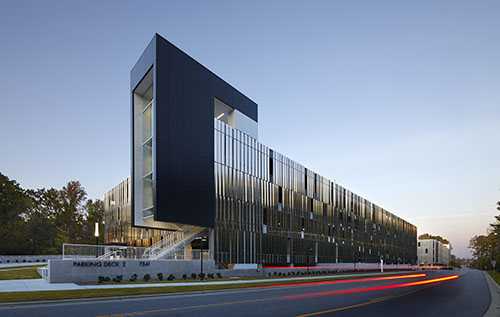
WTCC Parking Deck 2 (Raleigh, N.C.)
As a parking garage at community college, this really is a good citizen. The cladding and crenellations are good solar control strategies and the views and daylight promote safety and clear wayfinding.
Architecture Firm: Clark Nexsen
Owner: Wake Technical Community College
Contractor: SKANSKA
Photographer: Mark Herboth Photography, LLC
In the CONTEXTUAL DESIGN category
The awards for contextual design are chosen based on outstanding architecture that perceptibly reflects the history, culture, and physical environment of the place in which it stands and that, in turn, contributes to the function, beauty, and meaning of its larger context.
Awards of Merit
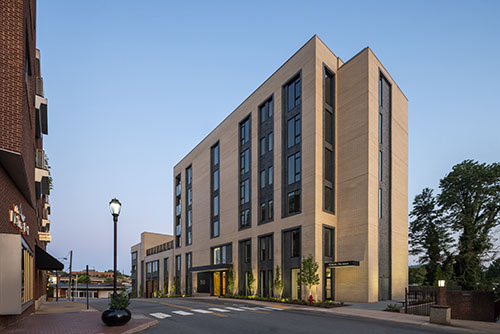
550 East Water Street (Charlottesville, Va.)
This project claims its own identity while still successfully responding to its site between the rail tracks and street. It’s a wonderful example of good urban infill.
Architecture Firm: Formwork Design Office, LLC
Owner: 550 E. Water St., LLC
Contractor: Martin Horn, Inc.
Photographer: Kevin Blackburn Photography and Michael Stavaridis (featured)
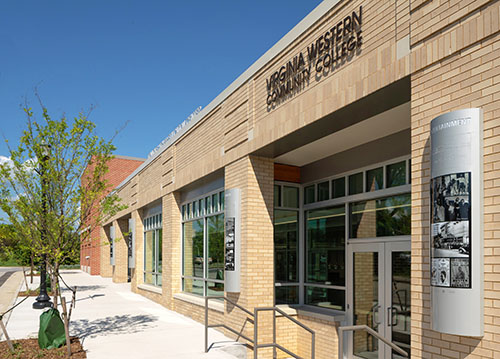
Claude Moore Education Complex (Roanoke, Va.)
With its simple streetscape and successful interior kitchen and training facilities, this is architecture that respectfully contributes to the neighborhood’s vibrant history.
Architecture Firm: Spectrum Design, PC
Owner: Roanoke Higher Education Authority
Contractor: Avis Construction
Photographer: Boyd Pearman Photography
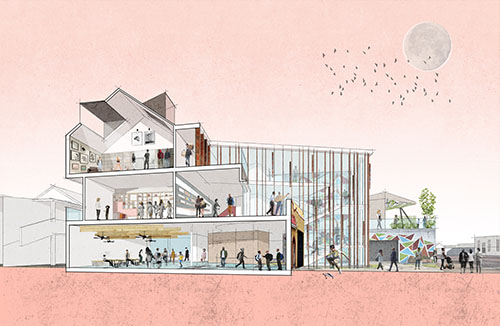
Re-Imagining Benefield (Richmond, Va.)
This is a successful representation of how an engaged design team and a participatory community can work together to create a design that reflects a neighborhood’s values while pushing it to be all it can be.
Architecture Firm: HKS, Inc.
Owner: Boaz & Ruth
Contractor: Urban Core
MEP: Integral Group
Structural Engineer: Dunbar Milby Williams Pittman & Vaughan, PLLC
Renderings: HKS, Inc.
In the HISTORIC PRESERVATION category
The historic preservation category focuses specifically on excellence in strategies, tactics, and technologies that advance the art, craft, and science of preserving historically significant buildings and sites. The jury takes into consideration adherence to local, state, and national criteria for historic preservation.
Award of Honor
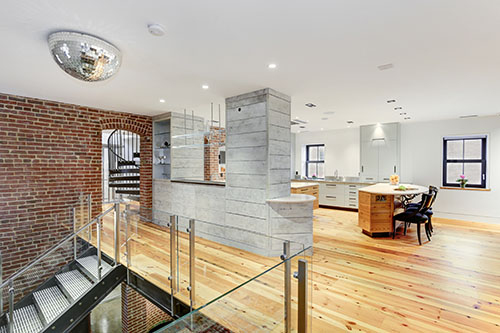
Spencer Carriage House Deep Energy Retrofit (Washington, D.C.)
This is a robust example of repurposing that is both sensitive to history and appealing to a contemporary audience. Balancing the client’s net-zero energy goals with responsible historic preservation is well-documented and laudable.
Architecture Firm: Peabody Architects, Building Envelope and Restoration
Owner: Lew Hages and Gerard Boquel
Contractor: Ari Fingeroth
Interiors Architect: Yoko Barsky, Deco Design Studio
Photographer: David Peabody, Buzz Photo (featured)
Awards of Merit
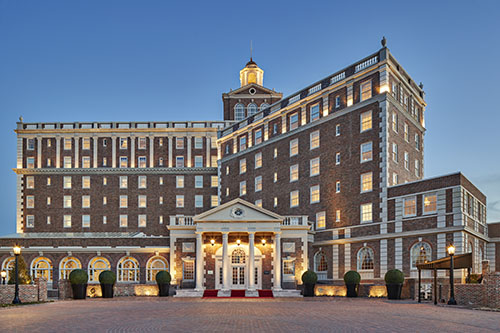
The Cavalier Hotel Rehabilitation (Virginia Beach, Va.)
The design confirms the connection between the hotel and its rich history. Structural solutions are well considered and very innovative.
Architecture Firm: Hanbury
Owner: Gold Key / PHR
Contractor: W.M. Jordan Co.
Photographer: Robert Benson Photography
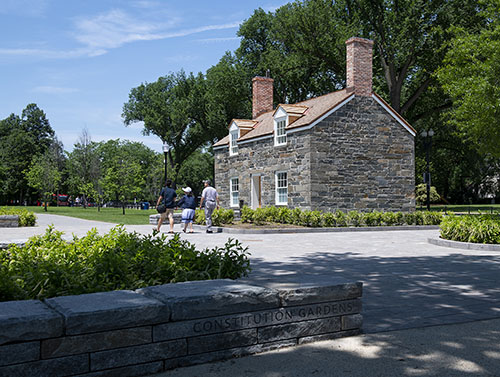
The Lockkeeper’s House (Washington, D.C.)
The exterior, interior, and landscape are all well executed — it feels like welcoming back a lost treasure.
Architecture Firm: Davis Buckley Architects and Planners
Owner: National Park Service
Client: Trust for the National Mall
Contractor: Hensel Phelps
Photographer: Michael Ventura Photography
In the INTERIOR DESIGN category
Interior design projects are judged on mastery of composition, functionality, material and color palettes, and well-integrated adherence to the highest levels of accessibility, health and safety, environmental, and occupant-comfort considerations, standards, and regulations.
Awards of Merit
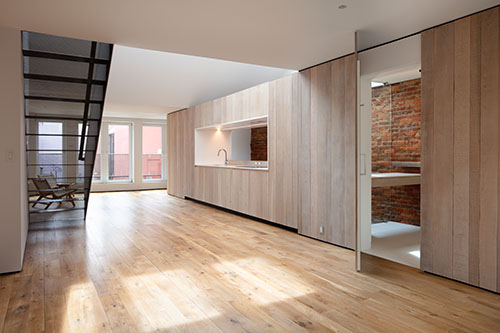
118 East Main St. (Charlottesville, Va.)
The small footprint feels airy and enlarged. The simple, disciplined approach optimizes the two windows and is an excellent example of understated elegance.
Architecture Firm: Bushman Dreyfus Architects
Owner: West Cote Properties, LLC
Contractor: Longview Management & Construction Co., LLC
Photographer: Virginia Hamrick
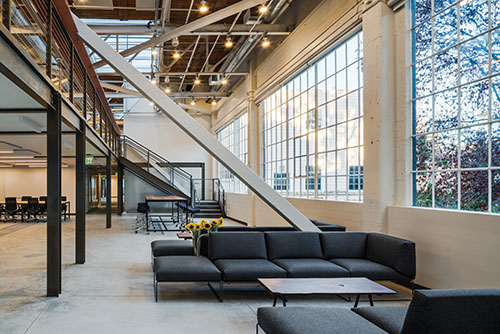
San Francisco Tech Company (San Francisco, Ca.)
The efficient, modular approach celebrates the steel frame. The industrial ambiance and mezzanine are very successful and the floor trenching creates future flexibility.
Architecture Firm: Parabola Architecture
Client Liaison and Project Management: Alex Neuhold Consulting
Contractor: Devcon Construction, Inc.
Photographers: Prakash Patel Photography (featured) and Kevin Burke Photography
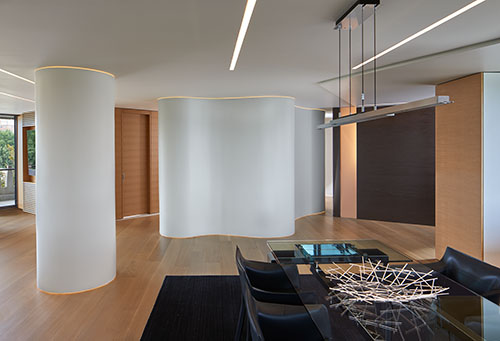
Watergate 502 (Washington, D.C.)
This is a reinstatement and enlargement of thoughtful modernism. The curved element, integrated columns, and angularity of the plan are well-handled.
Architecture Firm: Robert M. Gurney, FAIA, Architect
Owner: (Withheld)
Contractor: Added Dimensions, Inc.
Interior Design: Baron Gurney Interiors
Photographer: Hoachlander Davis Photography
In the RESIDENTIAL DESIGN category
Aesthetic appeal and functionality are two long-established criteria for home design, as are affordability and resource efficiency. The jury looks at each submission in its totality toward meeting those goals.
Awards of Honor
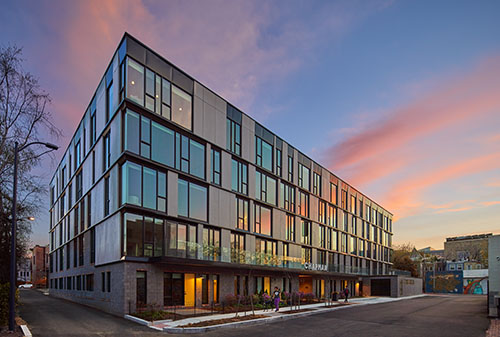
Chapman Stables Housing (Washington, D.C.)
The design offers hints at the structure’s history, expressing how the building has evolved over time. The massing and site planning are notable.
Architecture Firm: Studio Twenty Seven Architecture
Owner: 57 N Street LLC
Contractor: GCS | Sigal
Photographer: Hoachlander Davis Photography
Civil Engineer: Christopher consultants
Structural Engineer: Ehlert Bryan
MEP Engineer: Meta Engineers
Landscape Engineer: Clinton & Associates
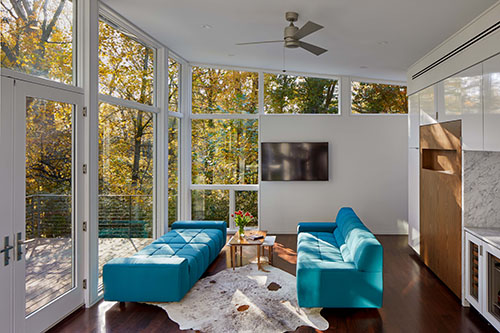
Mid Century Modern Residence (Bethesda, Md.)
This design respected the form of the original house and amplified it. The new co-exists harmoniously with the original. The composition is clear and the landscape is elegantly integrated.
Architecture Firm: Studio Twenty Seven Architecture
Owner: Tori and Sam Wales
Civil Engineer: Christopher consultants
Structural Engineer: Ehlert Bryan
MEP Engineer: Provectus
Contractor: Washington Landmark Construction
Photographer: Hoachlander Davis Photography
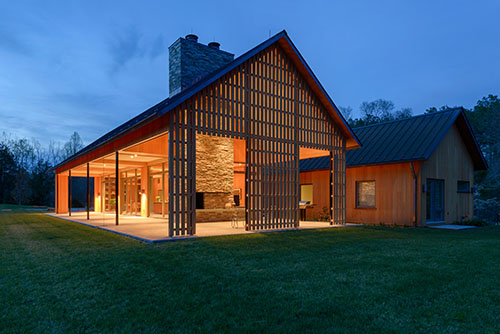
Mossy Rock (Free Union, Va.)
This simple new construction features clean lines and beautiful use of materials. The scale of the outdoor porch is appealing and well-connected to the landscape.
Architecture Firm: Bushman Dreyfus Architects
Owner: Anonymous
Contractor: Dammann Construction
Photographers: Stephen Barling (featured), Will Kerner
Awards of Merit
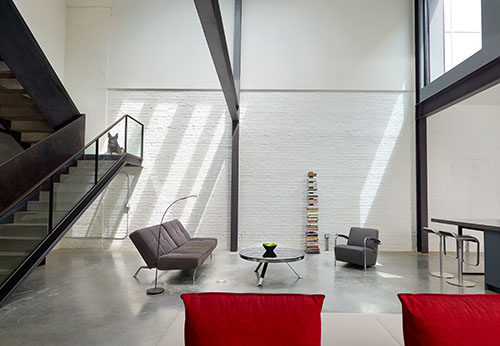
AUTO-haus (Washington, D.C.)
The spatial properties of the existing condition were optimized to create a courtyard-like feel. The industrial vocabulary was consistent and clever.
Architecture Firm: KUBE architecture PC
Owner: Nick Rubenstein & Jennifer Hsu
Contractor: ThinkMakeBuild
Photographer: Hoachlander Davis Photography
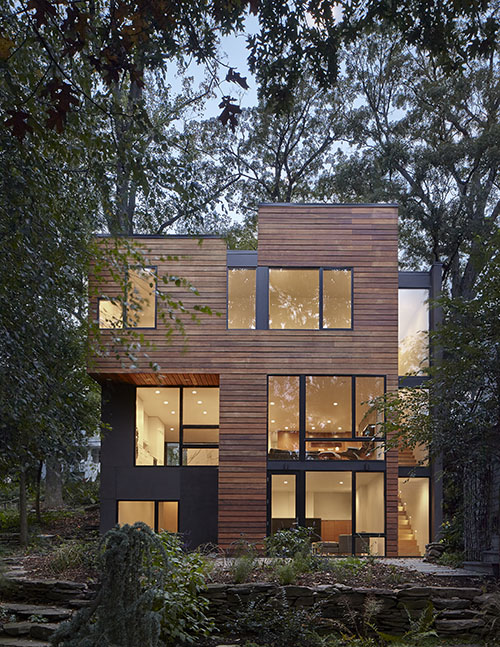
Lyon Park House (Arlington, Va.)
This light-filled renovation recalls the original while still being adventurous. It conveys a message about future possibilities while still being a good contextual neighbor.
Architecture Firm: Robert M. Gurney, FAIA, Architect
Owner: (Withheld)
Contractor: Arta Construction
Structural Engineer: D. Anthony Beale LLC
Photographer: Hoachlander Davis Photography
About the Jury
Ann Beha, FAIA, Jury Chair, Principal at Ann Beha Architects
Rodrigo Abela, ASLA, PLA, LEED AP BD+C, Principal at Gustafson Guthrie
Sara Caples AIA, LEED, Principal at Caples Jefferson Architects
Anthony Pangaro, Partner at Millennium Partners (retired)
James Elmasry, AIA, LEED AP, Senior Program Planner at Yale University
Read more about the jury.
About the Awards for Excellence in Architecture
All entries must be the work of architects who have an office in Virginia or are members of AIA Virginia. The location of projects is not restricted, but any built work submitted must have been completed after January 1, 2011. Un-built work was also considered, as long as it was commissioned by a client as opposed to hypothetical work completed in the mode of research or academic training.

