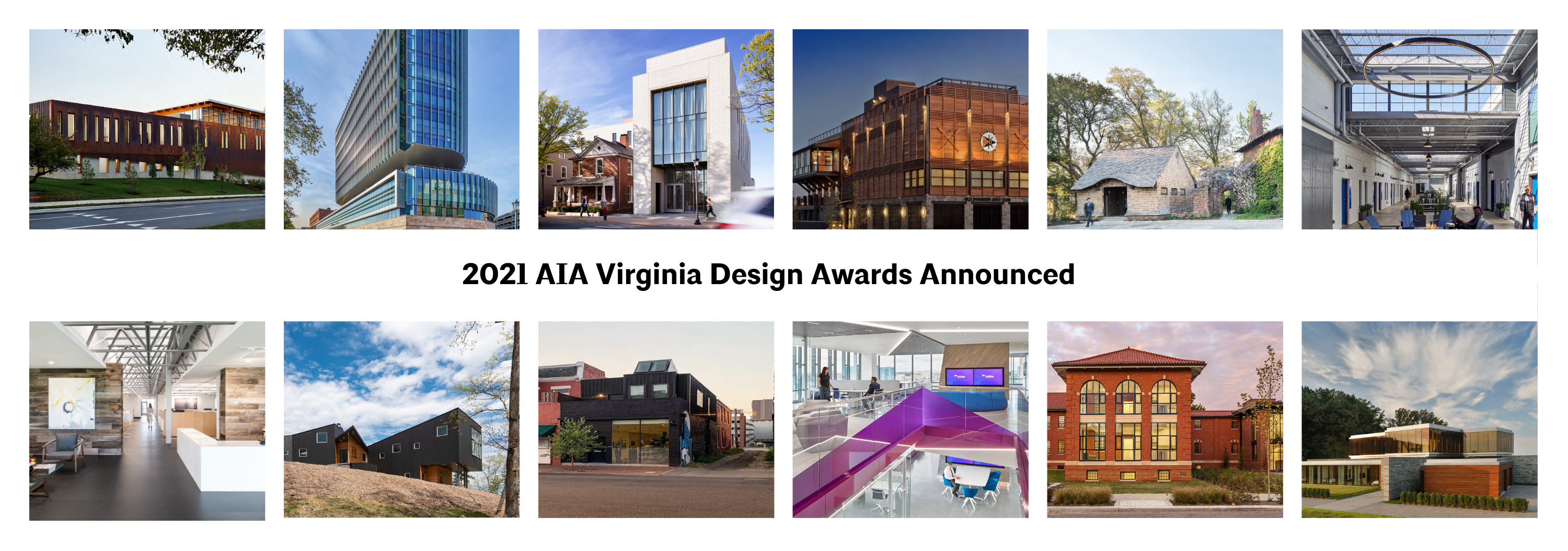
AIA Virginia is pleased to announce the 2021 Awards for Excellence in Architecture. Also known as the Design Awards, these honors celebrate projects no older than seven years that contribute to the built environment and are clear examples of thoughtful, engaging design. Award categories include Architecture, Contextual Design, Historic Preservation, Interior Design, and Residential Design. Within each of the 5 categories, consideration was given to sustainability, affordability, social impact, innovation, durability, addressing the natural and built context, and meeting the specific needs of the client.
From a field of 150 entries, only 20 were selected by the jury for recognition. These few projects stood above the rest as particularly notable. A project is recognized with an Honorable Mention for incorporating approaches that advance the profession. Awards of Merit are presented to those project worthy of recognition and an Award of Honor is reserved for those projects deemed by the jury to be truly exceptional.
This year, the program included new and revised awards categories — including a small projects award and extended use awards. Consideration is given to aesthetics, social impact, innovation, context, performance, and stewardship of the natural environment — with particular emphasis on the Framework for Design Excellence.
In the ADAPTIVE OR CONTINUED USE category
The work of retrofitting, renovating, adapting, and remodeling existing buildings accounts for almost half of U.S. architecture billings. This award celebrates design interventions upon existing buildings that help achieve carbon reduction through creative reuse and adaptation.
Award of Honor
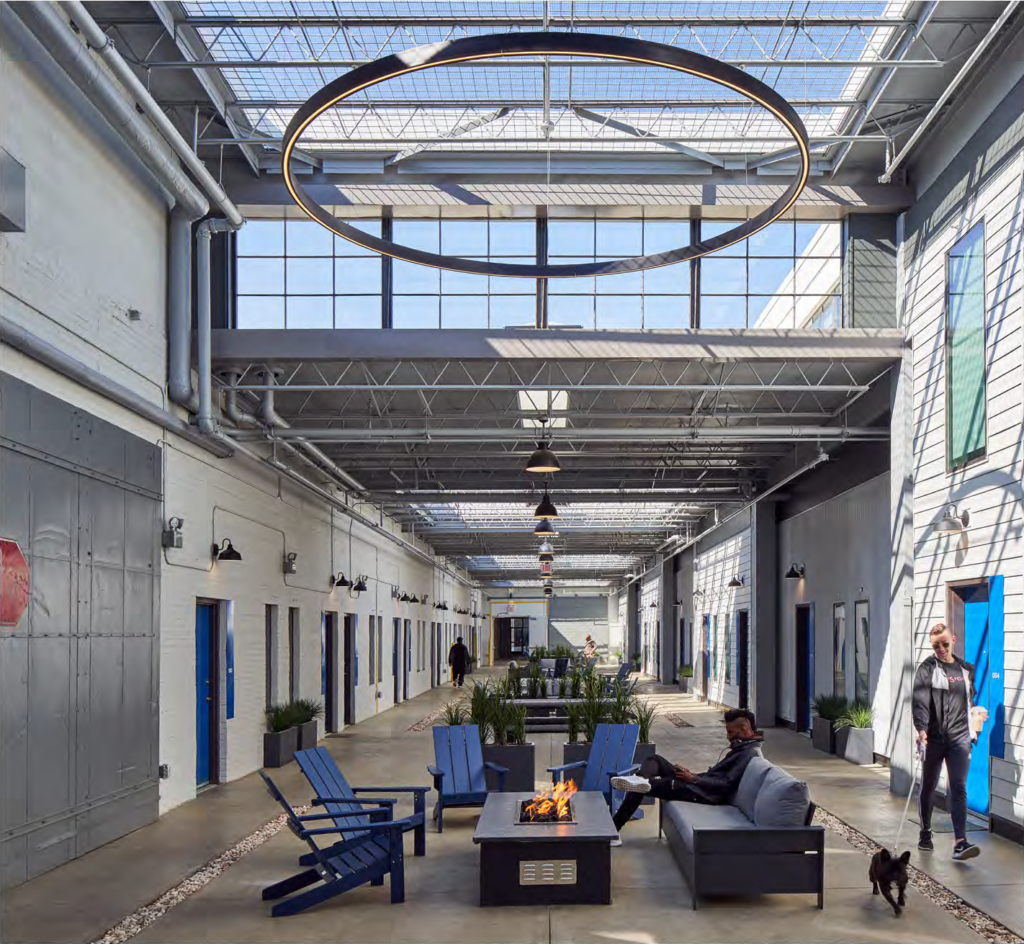
1125 Commerce (Richmond, Va.)
Architecture Firm: Two Street Studio
Owner: Spy Rock Real Estate and Crescent Development
General Contractor: J.D. Lewis Construction Management, Inc.
Structural, Civil, Landscape: Balzer and Associates, Inc.
MEP Engineers: ONEIL Engineering Services
Historic Consultant: Sadler & Whitehead Architects, PLC
Envelope Consultant: TAM Consultants Inc.
ADA Consultant: MJC Designs, LLC
Photographer: Keith Isaacs
Jury Comments: This clever adaptive reuse of an existing warehouse building to create affordable housing using Universal Design standards really “hit it out of the park.” The jury appreciated the interconnected series of open-air courtyards that function as pedestrian streets and spaces for community-building.
Award of Merit
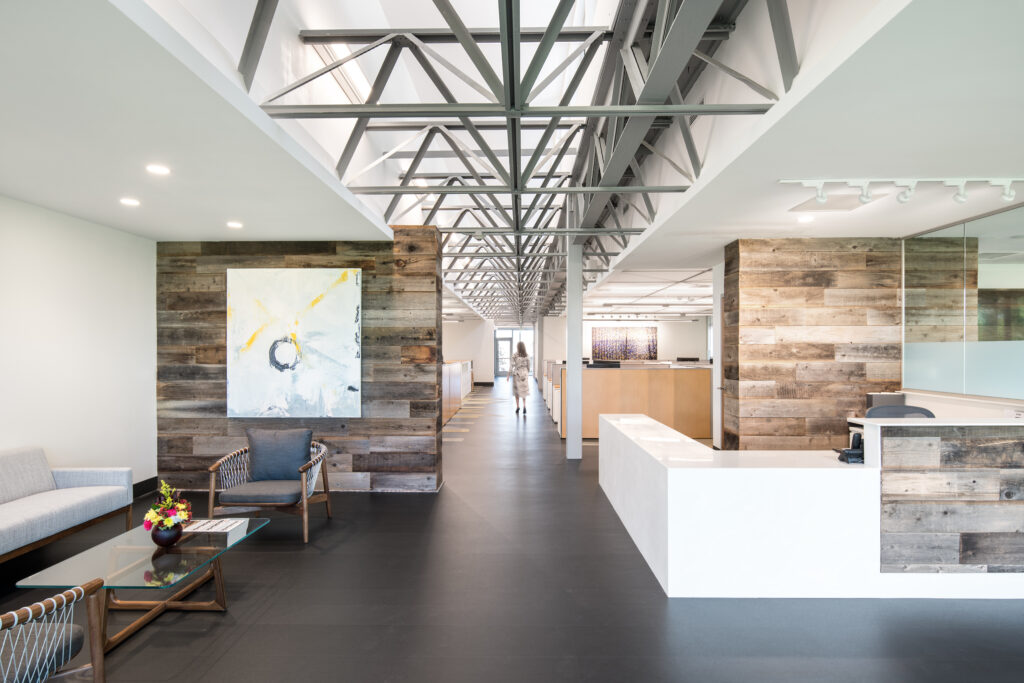
Allan Myers (Chesapeake, Va.)
Architecture Firm: VIA design architects, pc
Owner: Allan Myers, Inc.
General Contractor: Heartland Construction, Inc.
Structural Engineer: NRW Engineering, P.C.
MEP Engineer: Robert G. Dashiell, Jr., Inc.
Landscape Architect: Insite Studio
Interiors and Branding: VIA design architects, pc
Photographers: UPStudio, Yuzhu Zheng
Jury Comments: The jury appreciated how this well-executed adaptation revealed the geometry of the structural trusses, highlighting one of the best features of the existing building.
In the ARCHITECTURE category
The jury considers aesthetics, adherence to the client wishes, proven and projected building performance, and concept development during its deliberations.
Awards of Honor
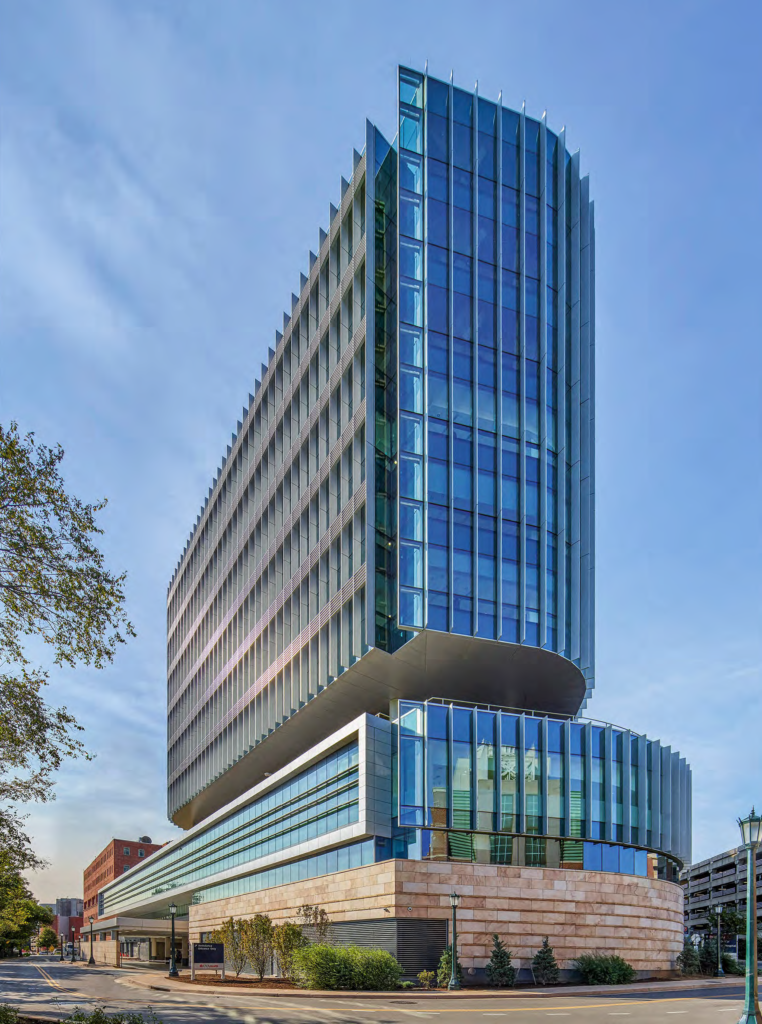
University of Virginia’s University Hospital Expansion (Charlottesville, Va.)
Architecture Firm: Perkins & Will
Owner: University of Virginia Health System
General Contractor: Skanska
MEP Engineer (New Construction): BR+A
MEP Engineer (Renovation): Valley Engineering
Civil Engineer: VHB
Landscape Consultant: Rhodeside & Harwell
Green Roof Consultant: Roof Meadows
Helipad Design and Construction: FEC Helicopters
Photographer: Halkin Mason Photography
Jury Comments: The jury called this thoughtful hospital refreshingly clever and beautifully detailed. They particularly appreciated the attention to lighting. “Hospitals are really difficult to do well,” they said. “This is one of the better ones.”
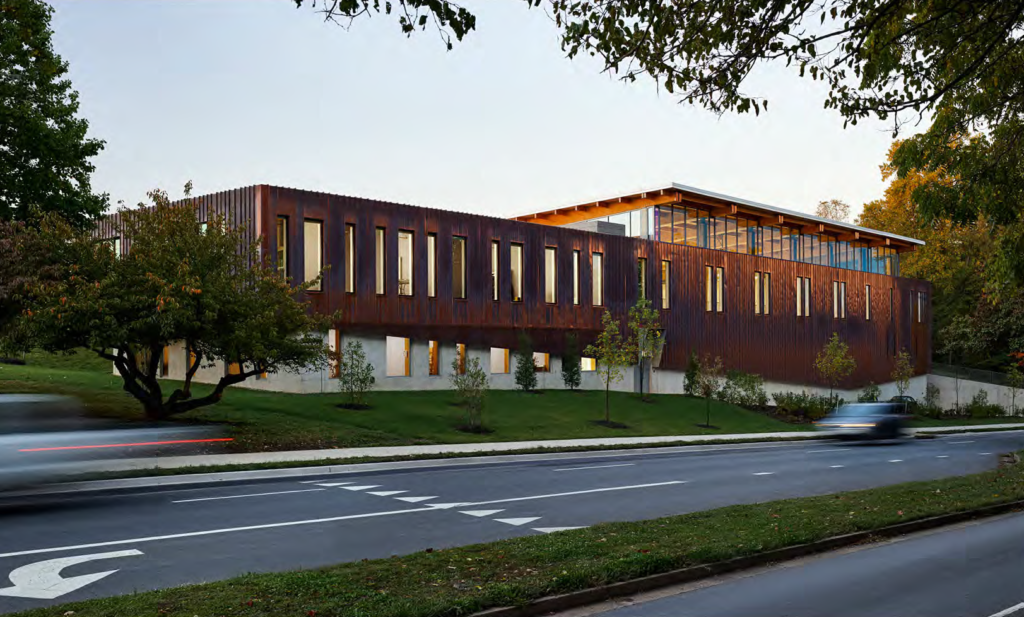
Lubber Run Community Center (Arlington, Va.)
Architecture Firm: VMDO Architects
Owner: Arlington County Parks and Recreation
General Contractor: MCN Build
Photographer: Tom Holdsworth Photography
Jury Comments: The jury commended the site plan, calling the approach “really gorgeous.” “I love how the project is nestled into the landscape with the building emerging out of the land. It’s definitely one of the more original projects we’ve seen.”
Awards of Merit
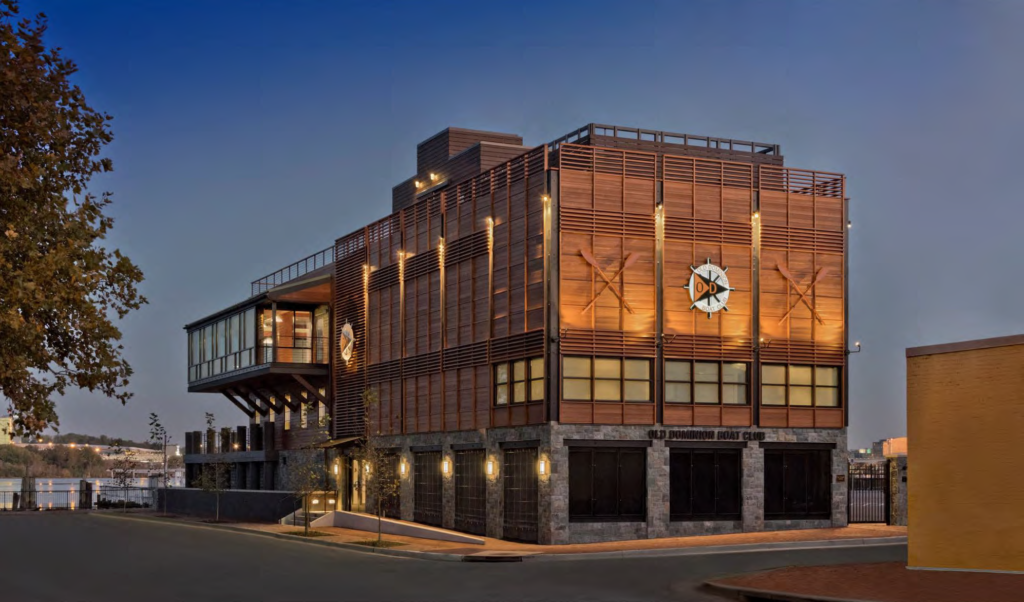
Old Dominion Boat Club (Alexandria, Va.)
Architecture Firm: Winstanley Architects & Planners
Owner: Old Dominion Boat Club
General Contractor: Forrester Construction
Photographer: Jessica Marcotte Photography
Jury Comments: The jury appreciated how the nautical iconography was incorporated in a contemporary way, as well as the simplicity of the volume and material choices. “There’s a nice discipline to it,” the jury said. “The way the designers united the old and the new was skillfully done with a real attention to detail. It’s beautifully crafted and subtle.”
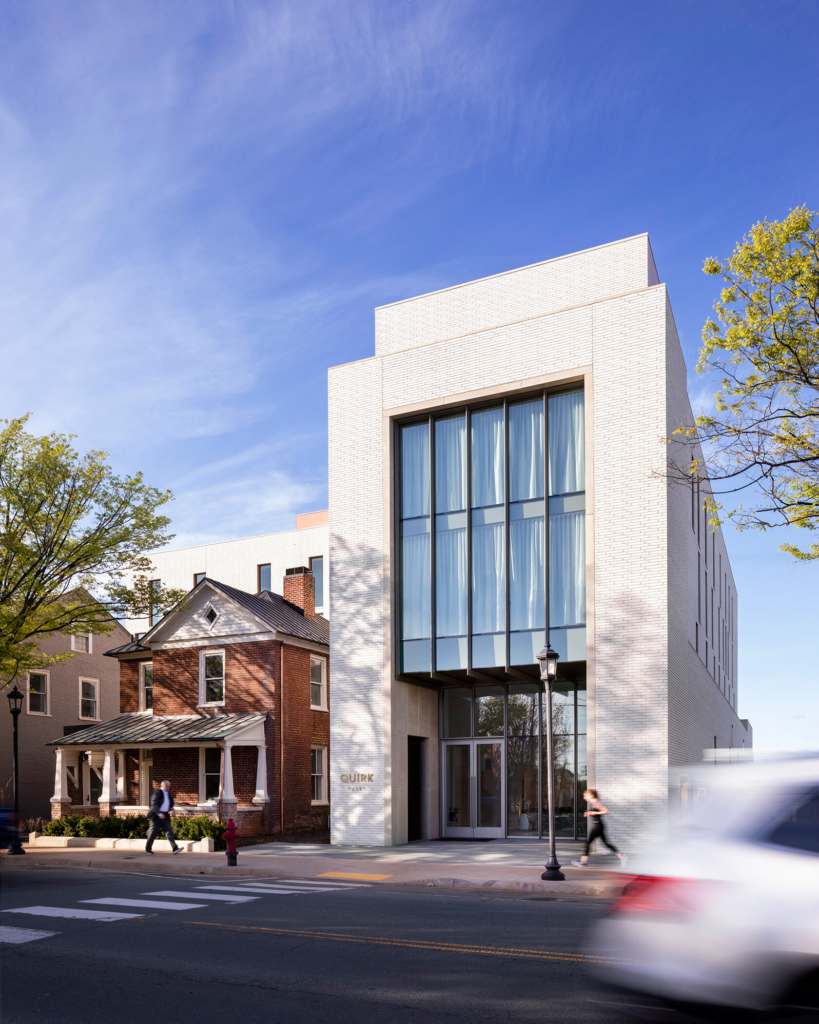
Quirk Hotel (Charlottesville, Va.)
Architecture Firm: ARCHITECTUREFIRM
Owner: Quirk Charlottesville, LLC
General Contractor: Martin Horn
Photographers: James Ewing Photography and Palindrome Creative Co.
Jury Comments: The jury called this project, “very simple, but very beautiful … The vaulted ceilings and variations in geometries create a really interesting interior. It feels very contemporary while being respectful to its context. “I think this is one of the strongest projects,” said one juror. “It doesn’t feel out of scale, even though it’s clearly so much larger.”
Honorable Mention
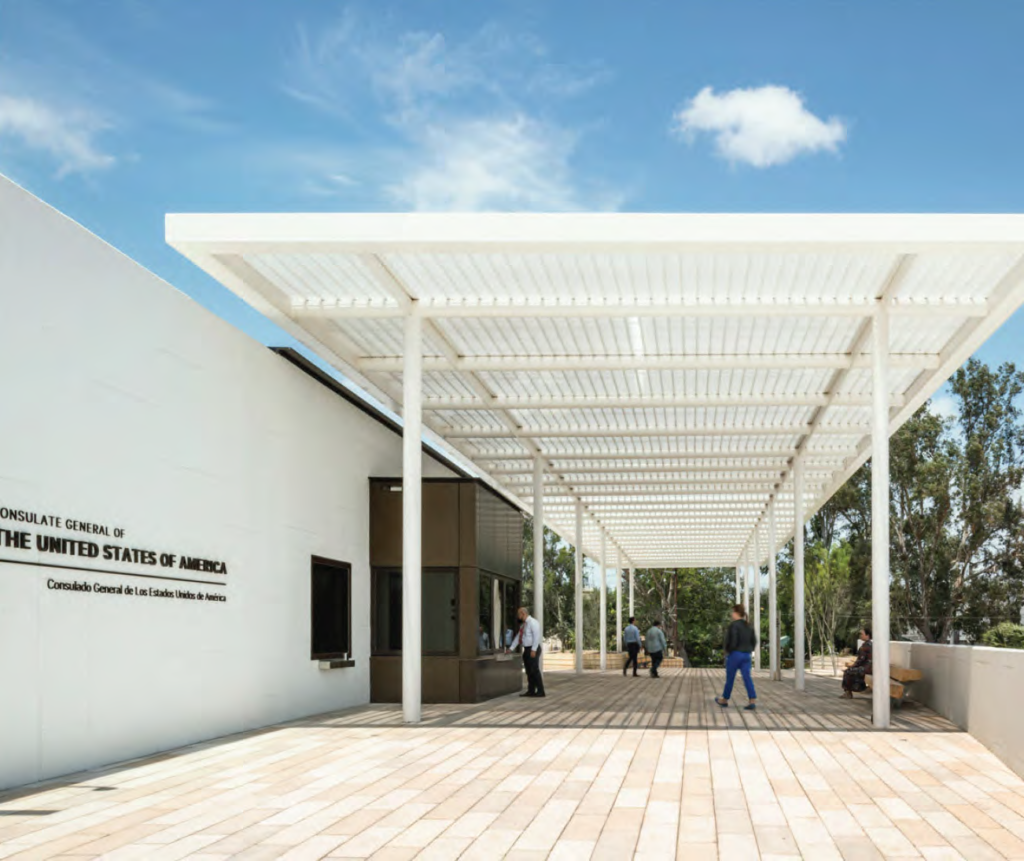
Bureau of Overseas Buildings Operations (Mexico)
Design Architect: Richard Kennedy Architects (RKA)
Architect of Record: Page Southerland Page, Inc.
Associate Architect: Hammel, Green, and Abrahamson, Inc. (HGA)
Owner: U.S. Department of State, Bureau of Overseas Buildings Operations
General Contractor: BL Harbert International
Photographer: Gabe Border
Engineering Consultant: Arup
Fire Protection: Rolf Jensen & Associates
Geotechnical Engineering: Schnabel Engineering
Jury Comments: The jury appreciated this project, calling it “very elegantly built” and noting that it was among the better of the large scale projects they saw.
In the CONTEXTUAL DESIGN category
The awards for contextual design are chosen based on outstanding architecture that perceptibly reflects the history, culture, and physical environment of the place in which it stands and that, in turn, contributes to the function, beauty, and meaning of its larger context.
Award of Merit
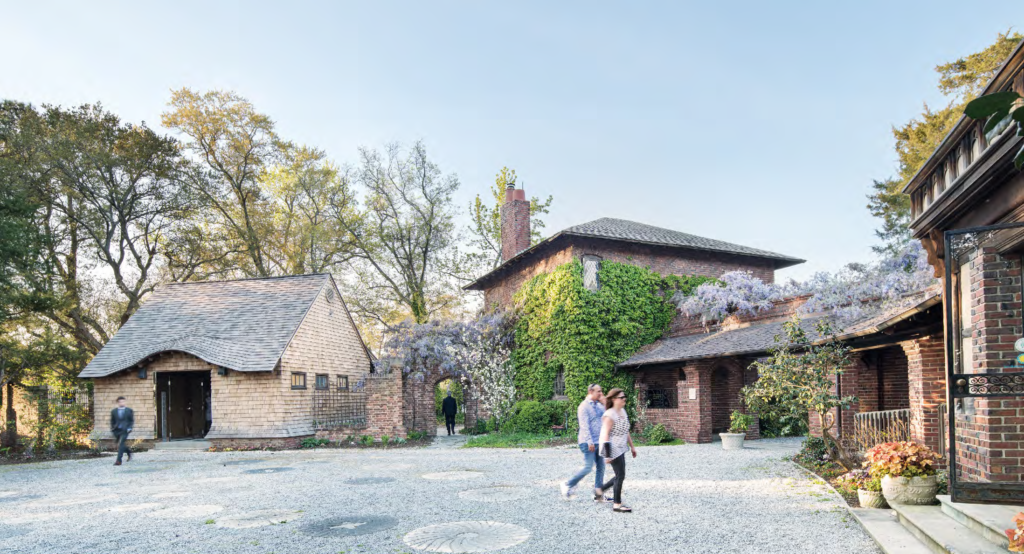
The Loos at Hermitage Museum & Gardens (Norfolk, Va.)
Architect: Hanbury
Owner: Hermitage Museum & Gardens
General Contractor: E. T. Gresham Company
Photographers: Yuzhu Zheng Photography, Justin Hankins Photography
Jury Comments: The jury was charmed by this restroom nestled neatly into its bucolic context.
In the HISTORIC PRESERVATION category
The historic preservation category focuses specifically on excellence in strategies, tactics, and technologies that advance the art, craft, and science of preserving historically significant buildings and sites. The jury takes into consideration adherence to local, state, and national criteria for historic preservation.
Award of Merit
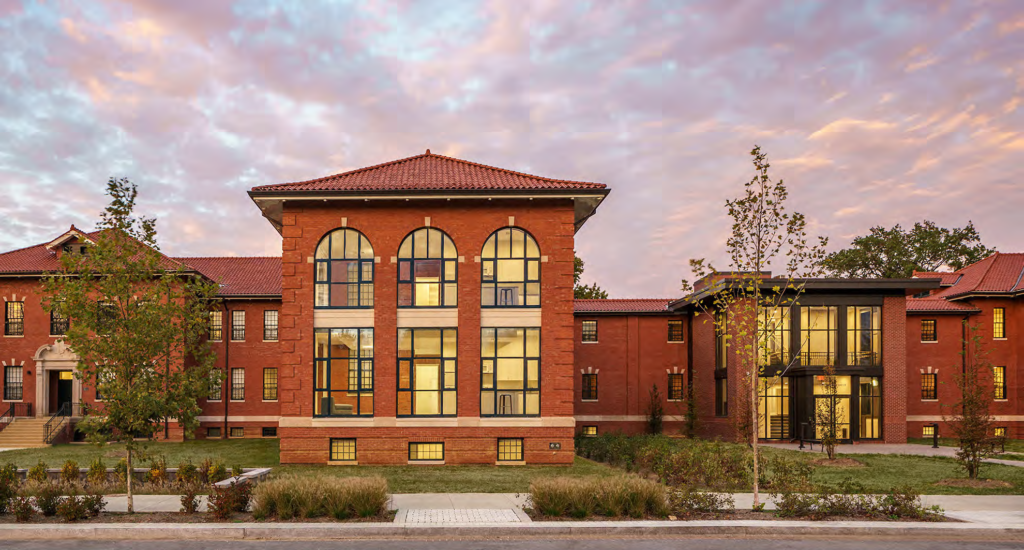
The Residences at St. Elizabeths East Campus (Washington, D.C.)
Architecture Firm: Cunningham | Quill Architects
Co-owners: Anacostia Economic Development Corp. and Flaherty & Collins Properties
General Contractor: GCS Sigal
Landscape Architects: OEHME, VAN SWEDEN
Structural Design: Robert Silman Associates
MEP Design: Setty & Associates International
Sustainable Design Consultant: Sustainable Design Consulting LLC
Historic Consultant: EHT Traceries Inc.
Civil Engineering: Wiles Mensch Corporation
Code Consultant: Jenson Hughes
Photographer: Hoachlander Davis Photography
Jury Comments: The jury called this project “clever and thoughtful,” and “truly comprehensive.” They also appreciated the care taken to improve the spatial quality to create a warm environment.
In the INTERIOR DESIGN category
Interior design projects are judged on mastery of composition, functionality, material and color palettes, and well-integrated adherence to the highest levels of accessibility, health and safety, environmental, and occupant-comfort considerations, standards, and regulations.
Awards of Merit
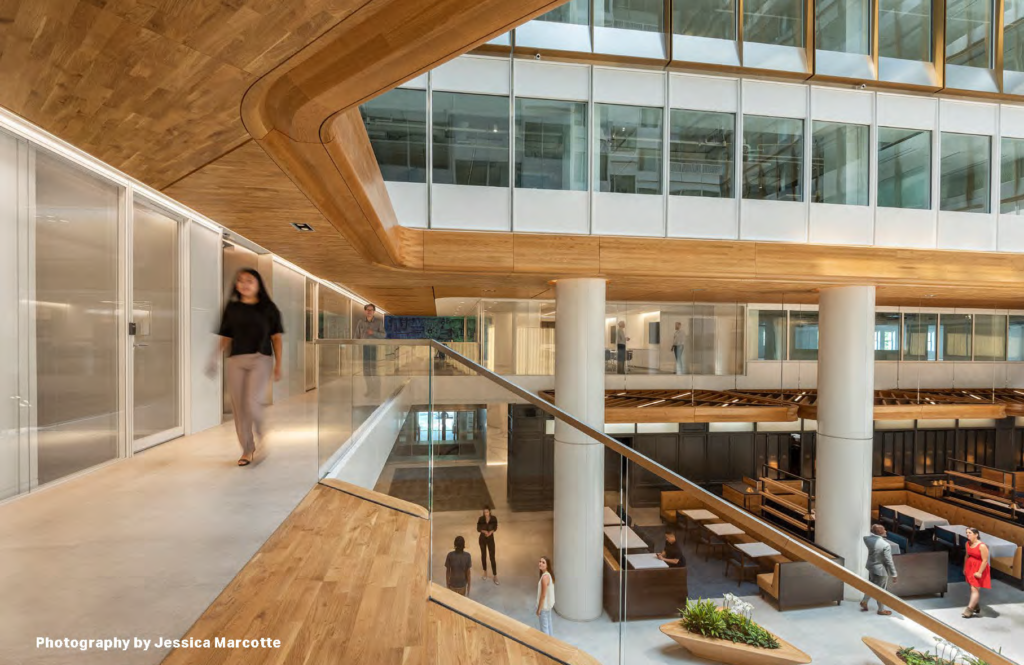
Met Square (Washington, D.C.)
Architecture Firm: Gensler
Owner: Boston Properties
General Contractor: Davis Construction
Photographer: Jessica Marcotte
Jury Comments: The jury found the architrave to be particularly notable, remarking that it “really completed the ground level space.”
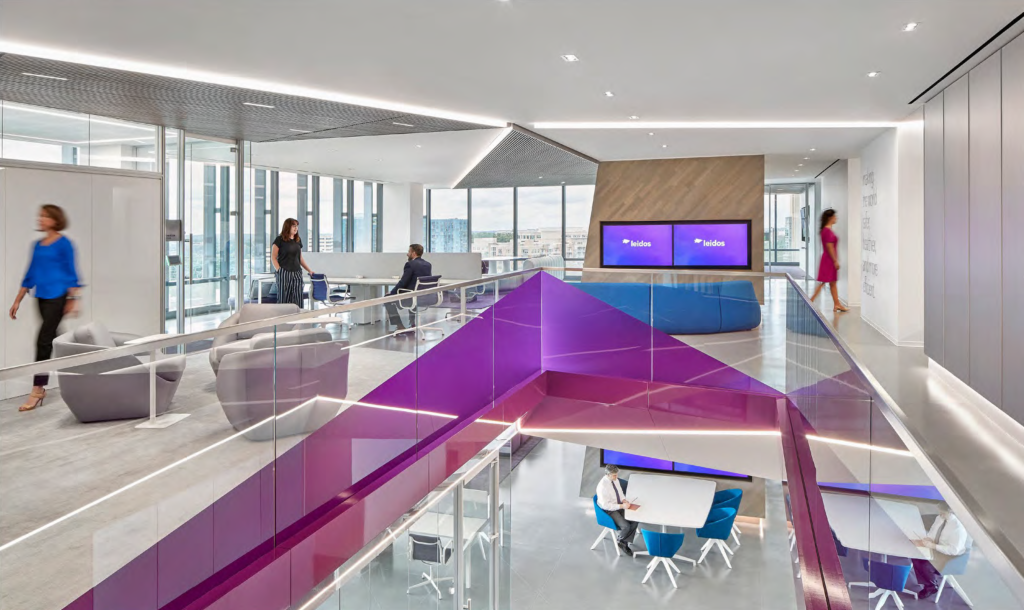
Leidos Headquarters (Reston, Va.)
Architecture Firm: Gensler
Owner: Leidos
General Contractor: HITT Contracting, Inc.
Photographer: Garrett Rowland
Jury Comments: The jury appreciated the conceptual ideas expressed in this project, calling it “adventurous.”
In the RESIDENTIAL DESIGN category
Aesthetic appeal and functionality are two long-established criteria for home design, as are affordability and resource efficiency. The jury looks at each submission in its totality toward meeting those goals.
Award of Honor
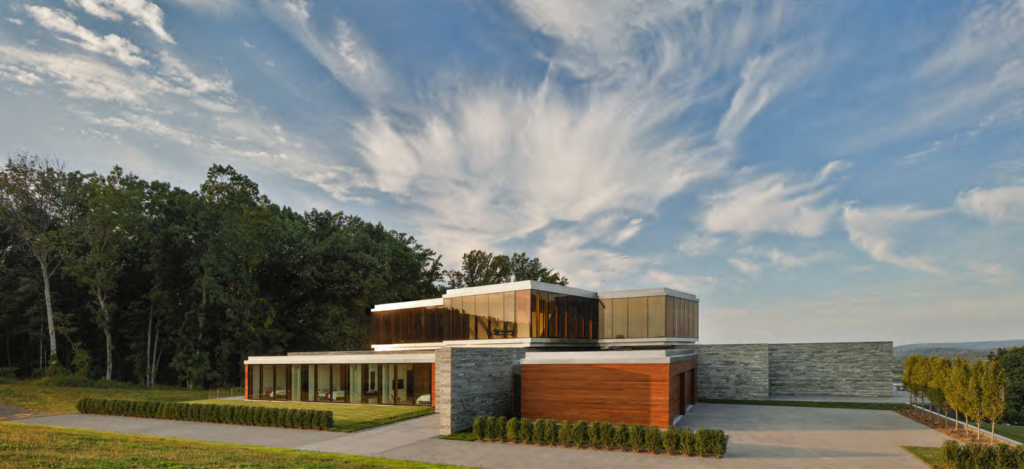
Wildcat Mountain Residence (The Plains, Va.)
Architecture Firm: David Jameson Architect Inc.
Owner: Withheld
General Contractor: PureForm Builders
Photographer: Paul Warchol
Jury Comments: “This project has beautiful spaces, inside and out,” said the jury. They particularly appreciated the entry.
Awards of Merit
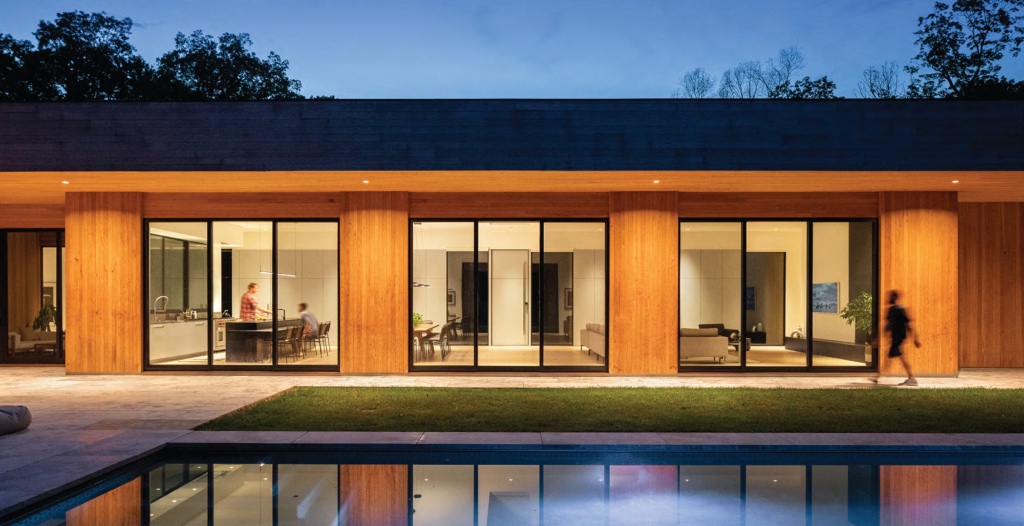
Three Hills House (Fredericksburg, Va.)
Architecture Firm: ARCHITECTUREFIRM
Owner: Michele & Arash Mansouri
General Contractor: Van Zandt Restorations, LLC
Photographer: James Ewing
Jury Comments: The jury appreciated the rigor of this project and that it is not only independent of the public power grid, but actually produces a surplus of energy. Concealing the solar panels on the roof was clever.
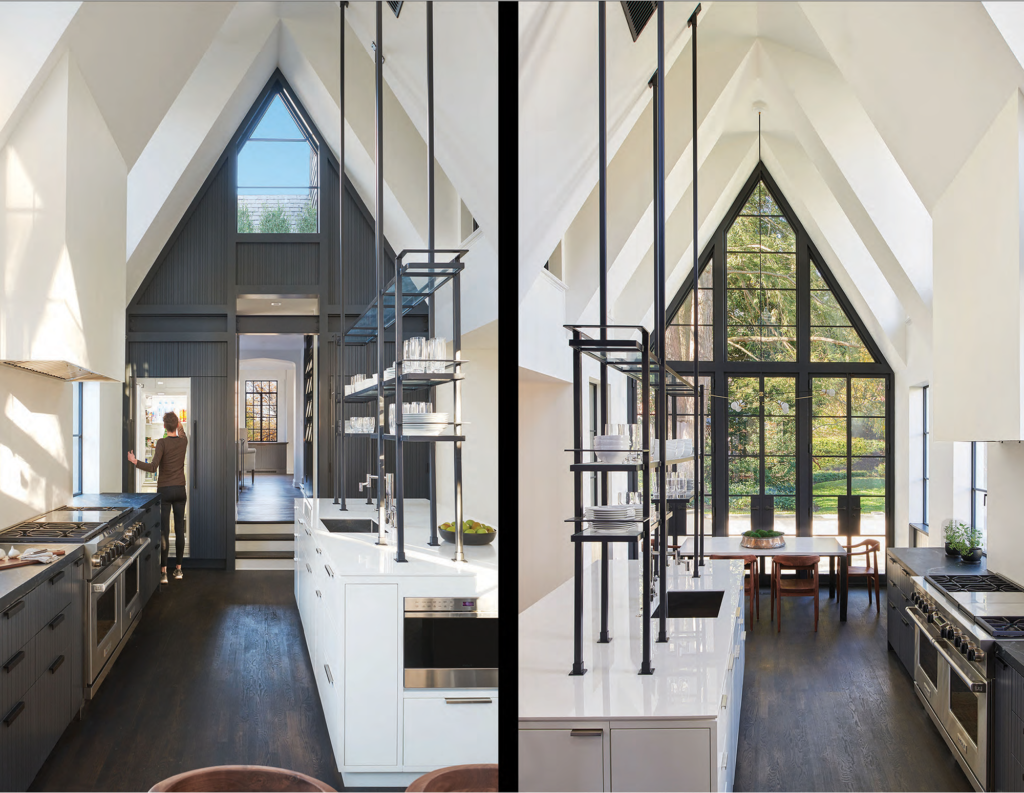
A Complemented Tudor (Arlington, Va.)
Architecture Firm: Donald Lococo Architects
Owner: Eric and Jill Lyttle
General Contractor: Clemens Builders, LLC
Photographer: Hoachlander Davis Photography
Jury Comments: The jury appreciated this project’s whole concept — particularly the thoughtful interiors.
Honorable Mention
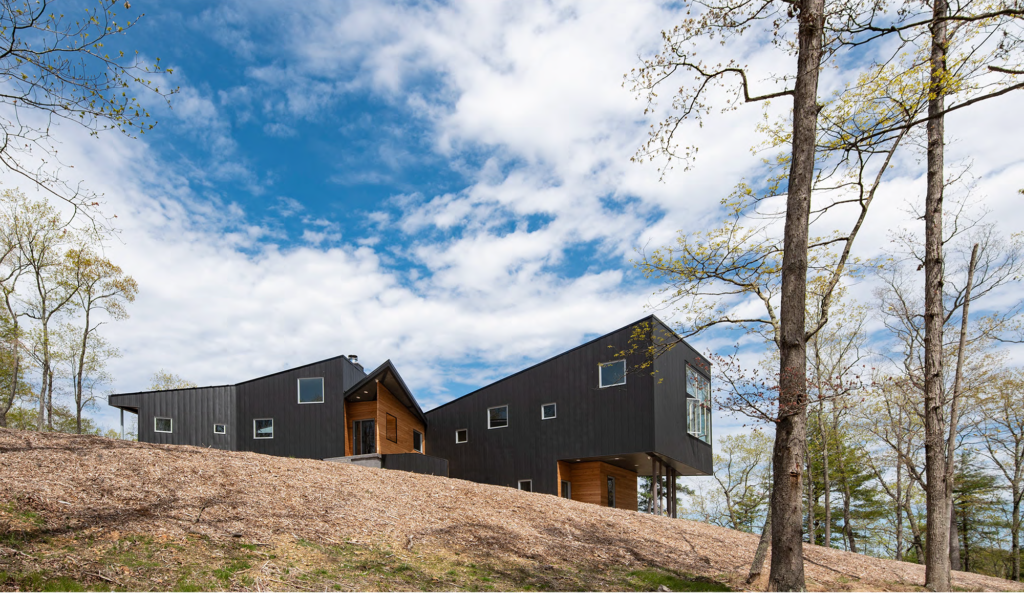
Crooked Bow Tie House (withheld)
Architecture Firm: Reader & Swartz Architects, P.C.
Owner: Withheld
General Contractor: Willoughby Construction and Consulting
Structural Engineer: Painter-Lewis, PLC
Photographer: Nathan Webb, AIA, LEED AP
Jury Comments: The jury particularly appreciated this project for its boldly contrasting façade.
In the SMALL PROJECTS category
Design excellence can be achieved, no matter the size or scope of a project. These awards celebrate projects with modest budgets that have a substantial impact. Small Project Awards are given in three categories, offering opportunities for recognition to a wide range of project sizes and budgets. All projects must demonstrate design achievement, including how the project fits into its environment and how the project connects to the Framework for Design Excellence.
Projects under 5,000 Square Feet
Award of Merit
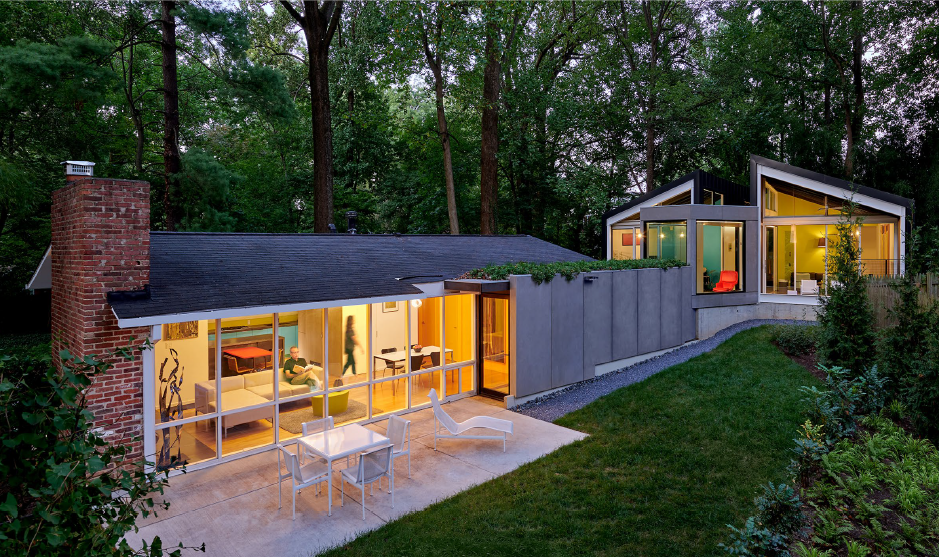
Dual Modern (Silver Spring, Md.)
Architecture Firm: KUBE architecture PC
Owner: Janet Bloomberg
General Contractor: ThinkMakeBuild
Photographer: Hoachlander Davis Photography
Jury Comments: “I like this funky little thing,” one juror exclaimed, calling it a “little bit of So Cal in the woods.”
Projects up to $150,000
Award of Merit
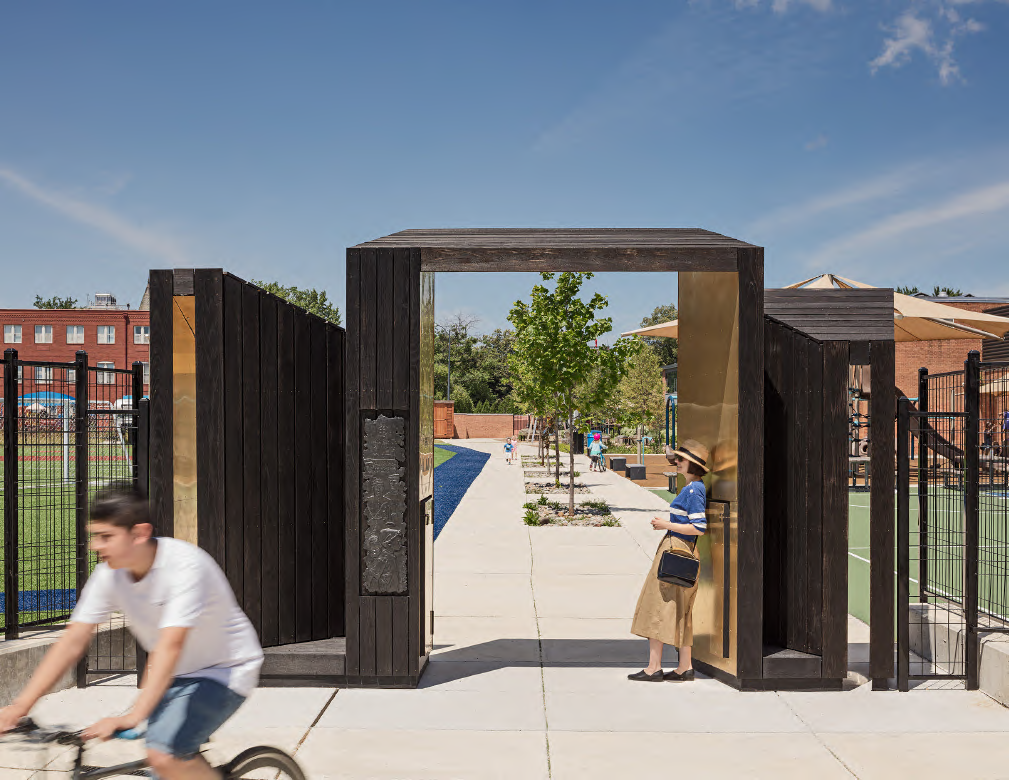
Camp Barker Memorial at Garrison Elementary School (Washington, D.C.)
Architecture Firm: After Architecture, LLC
Owner: D.C. Department of General Services
Fabricator: Bruce Baldwin
Sculptor: Bronze Narrative Bas Reliefs — Vinnie Bagwell
Structural Engineer: Yun Associates, LLC
Photographer: Sam Oberter
Jury Comments: There is a humbleness to this project that the jury admired. “Monuments should be used,” they said. The jury appreciated that “the monument would be something you pass through instead of something to be revered and looked at upon a pedestal.” “Oftentimes,” they continued, “these projects don’t have any architectural aspiration whatsoever and the politics overrule. This one does have an architectural aspiration.”
Projects up to $500,000
Honorable Mention
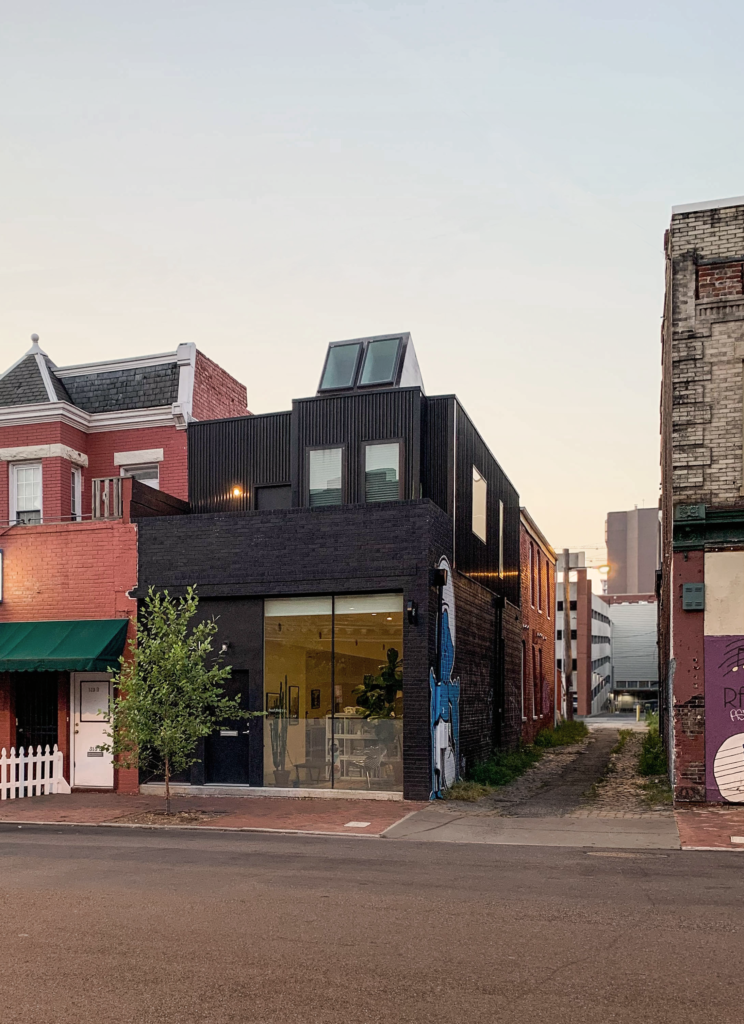
Jackson Modern (Richmond, Va.)
Architecture Firm: Two Street Studio
Owner: Jackson Modern LLC
General Contractor: QHCI
Photographer: Trevor Davis
Jury Comments: “This project is not like any of the others,” said one juror. “It’s respectful of its context. I really love the section and the skylights.”
In the UNBUILT WORK category
Unbuilt work was considered, as long as it was commissioned by a client as opposed to hypothetical work completed in the mode of research or academic training.
Honorable Mentions
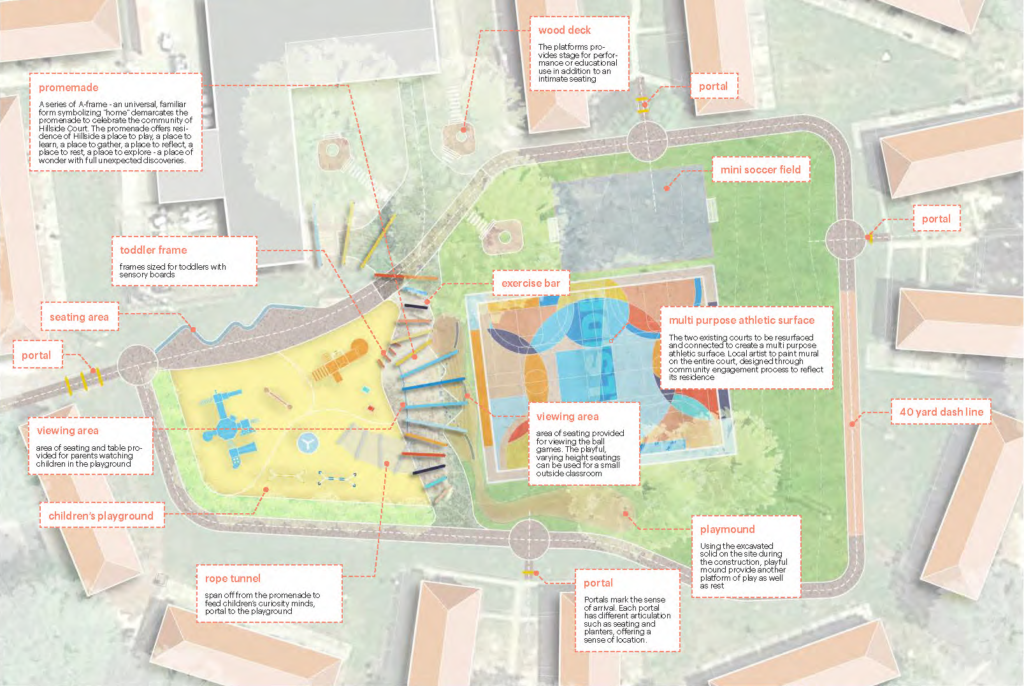
Playground+ (Richmond, Va.)
Architecture Firm: HKS, Inc.
Owner: Hillside Court Resource Center, Patrice Shelton
General Contractor: Barton Mallow
Renderings: Palmtech
Jury Comments: The design team is doing something really notable with this project, and it should be recognized for its societal benefits.
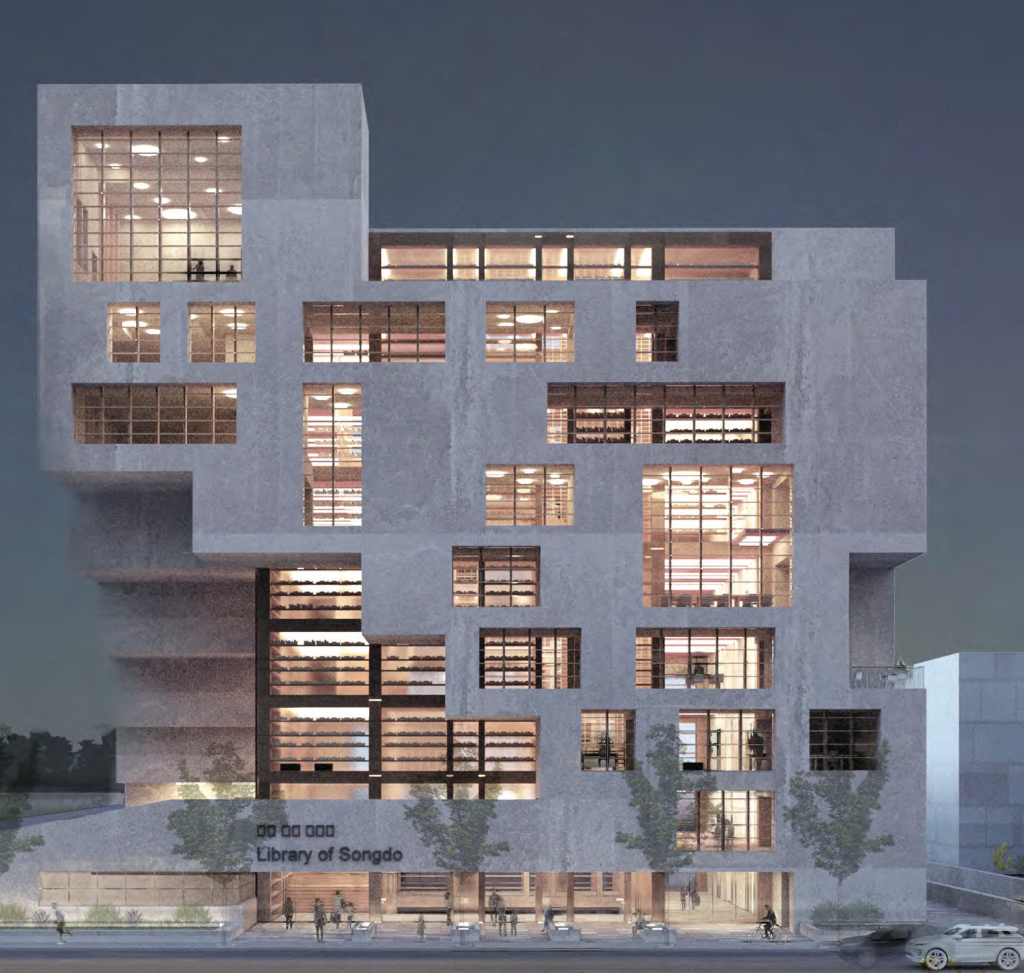
Library of Songdo International City (South Korea)
Architecture Firm: mcdowellespinosa architects
Owners: Yeonsu-gu office, Incheon-si, S. Korea Architecture Division
Photographer: mcdowellespinosa architects
Jury Comments: “This project has a clear diagram and the CLT bookstack is an interesting idea. I liked the clarity of it becoming a structural core as well as a programmatic core. It’s one of the more adventurous projects.” It’s like “New Brutalism,” said one juror.
About the Awards
All entries must be the work of architects who have an office in Virginia or are members of AIA Virginia. The location of projects is not restricted, but any built work submitted must have been completed after January 1, 2014. Un-built work was also considered, as long as it was commissioned by a client as opposed to hypothetical work completed in the mode of research or academic training.
