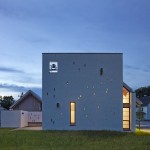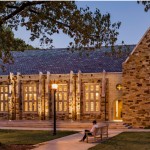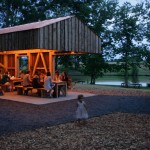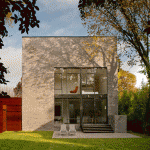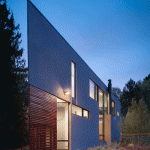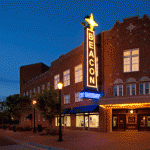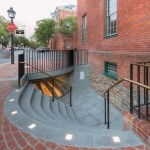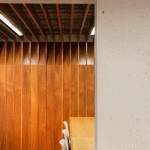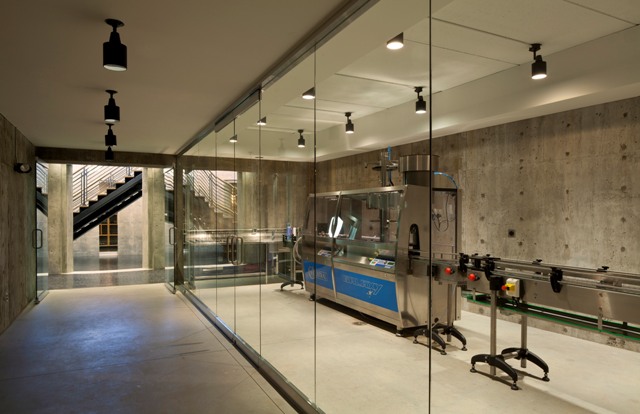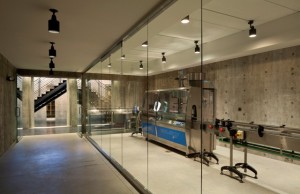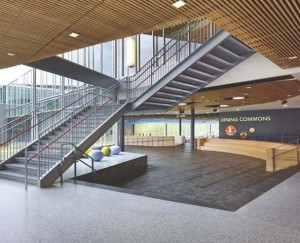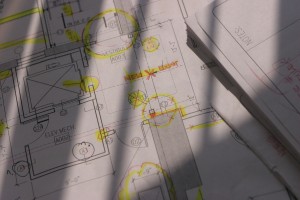Virginia Architects are honoring the very best work by designers working in Virginia in the 2014 Awards for Excellence (also known as the Design Awards). These awards celebrate projects no older than seven years that contribute to the built environment and are clear examples of thoughtful and engaging design. This year juries have identified 12 Honor Awards and six Merit Awards. Award categories include Architecture, Contextual Design, Historic Preservation, Interior Design and Residential Design.
These projects will be on display at the Virginia Center for Architecture in Design 2014: A Retrospective of Winning Work, Oct. 30, 2014–Jan. 4, 2015.
(image galleries follow each category announcement)
In the ARCHITECTURE category
The jury considers aesthetics, adherence to the client program, proven and projected building performance and concept development during its deliberations.
Architecture Honor Award Recipients:
- 4 Springs Lane (Rappahanock, Va.) by Robert M. Gurney, FAIA, Architect
“Beautifully composed on the site,” says the jury, “with a logical, clear floor plan that embraces and frames views of the landscape.” - Smith Creek Park (Clifton Forge, Va.) by the design/buildLAB
“The beautiful, sculptural forms relate strongly to the site and amplify the sound of the creek,” comments the jury. - NOAA Center for Weather & Climate Prediction (College Park, Md.) by HOK
“It houses a federal agency – and the design relates to and beautifully reflects their mission,” notes the jury. - Catherine Burrow Refectory Renovation & Addition (Memphis, Tn.) by Hanbury Evans Wright Vlattas + Company
“This project rises to the challenge of expanding an existing building on a campus with a strong historic character,” the jury remarks. - St. Ignatius Chapel at The Calcagnini Contemplative Center (Bluemont, Va.) by Dynerman Architects pc
The jury notes the “incredibly warm and inviting interior space.” - Union Station Bus Terminal (Washington, D.C.) by Studio Twenty Seven Architecture
“With only a few moves, the architects enlivened what is for most people, a dreary commuting experience,” says the jury.
Architecture Merit Award Recipients:
- NYU-DC (Washington, D.C.) by Hickok Cole Architects
- DC Consolidated Forensic Laboratory (Washington, D.C.) by HOK
In the CONTEXTUAL DESIGN category
The awards for contextual design are chosen based on outstanding architecture that perceptibly reflects the history, culture, and physical environment of the place in which it stands and that, in turn, contributes to the function, beauty, and meaning of its larger context.
Contextual Honor Award Recipients
- Charlottesville Strategic Investment Plan (Charlottesville, Va.) by Cunningham | Quill Architects, PLLC
The jury applauded the depth of this vision plan that addresses ecology, retail, community services and mixed-income housing. - Round Hill Farm Pavilions and Landscape (Orange, Va.) by Spatial Affairs Bureau
“Reflects the agrarian sensibility and arrangement of a family farm without resorting to pastiche.”
In the RESIDENTIAL DESIGN category
Aesthetic appeal and functionality are two long-established criteria for home design as are affordability and resource efficiency. The jury looks at each submission in its totality toward meeting those goals.
Residential Design Honor Award Recipients:
- Hampden Lane House (Bethesda, Md.) by Robert M. Gurney, FAIA, Architect
The jury notes the project’s “strong, simple forms and an elegant use of industrial materials.” - Komai (Alexandria, Va.) by Robert M. Gurney, FAIA, Architect
“This is a textbook example of taking a severely constrained site and turning it into something noteworthy,” says the jury.
In the HISTORIC PRESERVATION category
The historic preservation category focuses specifically on excellence in strategies, tactics, and technologies that advance the art, craft, and science of preserving historically significant buildings and sites. The jury takes into consideration adherence to local, state, and national criteria for historic preservation.
Historic Preservation Honor Award Recipient:
- The Beacon Theatre (Hopewell, Va.) by Commonwealth Architects
The jury says “the renovation of the theater and the adaptive reuse of the adjacent building demonstrates comprehensive preservation – careful research, beautiful restoration and thoughtful adaptive reuse in support of new programmatic requirements and economic realities – which will serve as a catalyst for continued downtown revitalization.”
Historic Preservation Merit Award Recipients:
- Sherman Building Reconstruction (Washington, D.C.) by Quinn Evans Architects
- Roanoke City Market (Roanoke, Va.) by Cunningham | Quill Architects, PLLC
- Gadsby’s Tavern Ice Well (Alexandria, Va.) by BELL Architects and Larson / Koenig Architects
In the INTERIOR DESIGN category
Interior design projects are judged on mastery of composition, functionality, material and color palettes, and well-integrated adherence to the highest levels of accessibility, health and safety, environmental, and occupant-comfort considerations, standards, and regulations.
Interior Design Honor Award Recipient:
- NOC Conversion (Washington, D.C.) by Robert M. Gurney, FAIA, Architect
The jury says this project “made an undesirable unit very desirable. Difficult to achieve.”
Interior Design Merit Award Recipient:
- Gallaudet University Student Housing Commons Interiors (Washington, D.C.) by Studio Twenty Seven Architecture
About the Awards for Excellence in Architecture
All entries must be the work of architects who have an office in Virginia or are members of the Virginia Society of the American Institute of Architects. The location of projects is not restricted, but any built work submitted must have been completed after January 1, 2007. Un-built work was also be considered, as long as it was commissioned by a client as opposed to hypothetical work completed in the mode of research or academic training.
The 2014 Awards for Excellence in Architecture are sponsored by Hanbury Evans Wright Vlattas + Company, GeoEnvironmental Resources, and Jack Davis, FAIA.
About the Virginia Society of the American Institute of Architects
The Virginia Society of the American Institute of Architects is a professional association representing nearly 2,500 members. Founded by 5 architects in 1914, the Virginia Society AIA has represented the professional interests of architects and allied professionals in the Commonwealth of Virginia for 100 years. For more information, contact the Virginia Society a (804) 644-3041 or visit www.aiava.org.






