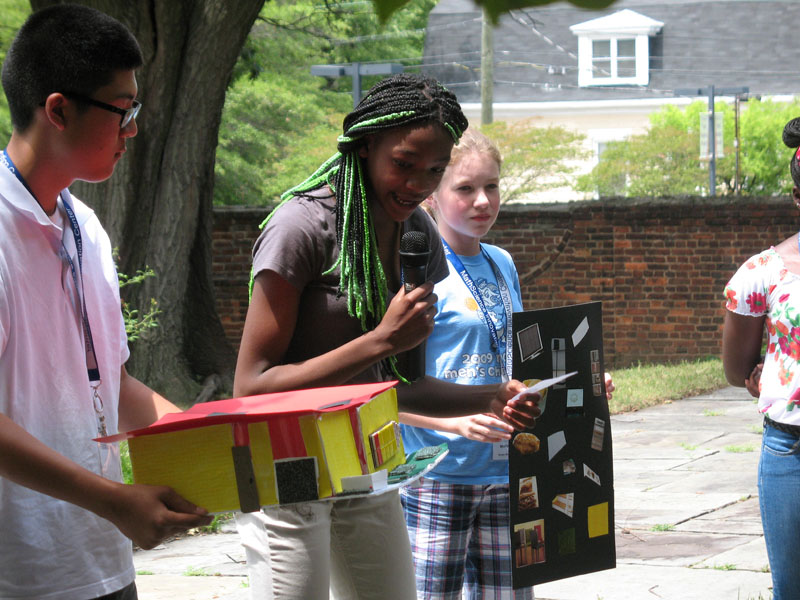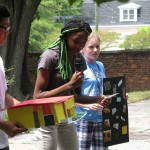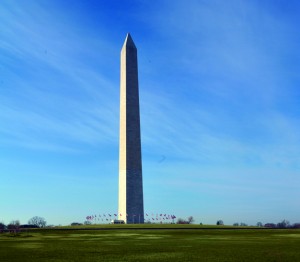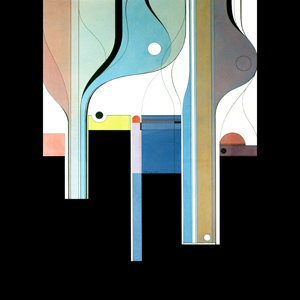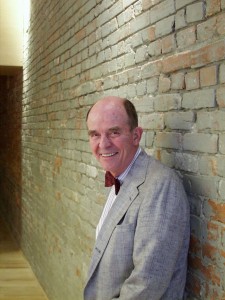A message from Helene Combs Dreiling, FAIA, Executive Director
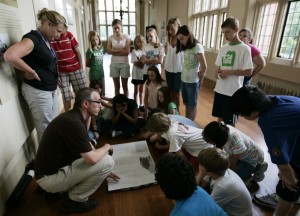 The team at the Virginia Center for Architecture is working diligently — and successfully — to stabilize our current financial position, offer expanded programming and outreach, and provide for the Center’s future security. Since joining the Center’s staff as Executive Director on Jan. 21, 2011, the Center has made huge stride towards its mission of developing the understanding of architecture and its influence on our lives, our communities, and our world.
The team at the Virginia Center for Architecture is working diligently — and successfully — to stabilize our current financial position, offer expanded programming and outreach, and provide for the Center’s future security. Since joining the Center’s staff as Executive Director on Jan. 21, 2011, the Center has made huge stride towards its mission of developing the understanding of architecture and its influence on our lives, our communities, and our world.
Our Financial Picture
According to the Board-developed strategic plan and budget projection, the Center is ahead on all revenues and receipts – in some cases by as much as 200%. With over 3,500 unique visitors since January, the VCA has had more traffic than at any time since the opening weeks. Additionally, a series of programs and initiatives have been instituted to elevate the monthly income for the Center.
We have commenced an active fundraising campaign with multiple divisions and over $1.5 million in requests pending. Grant preparations continue at an aggressive pace. A $90,000 grant was affirmed by the Cabell Foundation, and a $60,000 grant was received from the Windsor Foundation for historic preservation, among other smaller gifts.
For the first time ever in its history, the Center will actively reach out to all architects in the state who are over fifty-five years of age, as well as anyone who has previously been a member of the VCA who has reached that age level, to request support through estate planning. The campaign is chaired by G. Truman Ward, FAIA, of Fairfax/Marshall, who has himself provided a generous bequest to the Center within his estate plans.
Also for the first time, the VCA will solicit financial support from civic clubs and social organizations in and around Richmond. Chaired by Board Secretary and Richmonder Laura Cameron, the campaign commenced in July with letters to clubs within the City of Richmond, followed thereafter by Henrico, Chesterfield, Hanover, and other counties.
Another first includes outreach to the five local chapters of the American Institute of Architects throughout Virginia, seeking their support as collective bodies representing the profession. This campaign emphasizes the public outreach aspect of the Center’s mission as it benefits architects across the state.
Realizing that building product manufacturers and service providers to architects are a major aspect of the design and construction industry, a structured campaign is being developed to solicit contributions from every type of building materials supplier and vendor through a challenge program for each division.
As with any older, historic structure, programmed restoration, conservation, and maintenance are significant ongoing expenses. This preservation campaign, chaired by Richmond’s Hugh C. Miller, FAIA, focuses on ‘adoption’ to conserve the uniquely beautiful windows throughout the Center, as well as funding the repair of other building elements.
Historically, the Virginia Foundation for Architecture has had only an endowment for scholarships. With the increased interest in historic preservation of the building and operating coverage for monthly expenses, the Board has agreed to establish an endowment for both preservation and operations.
Our Statewide Outreach
We are developing new programs to expand our impact and influence as a Virginia institution. Modeled after the decade-long, highly popular “Shape of Texas” series, we are investigating a “Shape of Virginia” radio series spotlighting a different, significant Virginia building in each of the weekly radio spots to be aired on public radio.
We are presently identifying a series of projects from throughout the state which require significant “intervention.” Using a public-private partnership approach, the Center will serve as facilitator and connector for these projects that might otherwise not be realized if shepherded solely by the local municipality.
Working with Sustainable Design Consulting, we are developing a series of symposia to be hosted at the Center, targeted to smaller municipalities and counties around the state that wish to operate sustainably but do not have the funds to hire an outside consultant to provide the expertise specific to their area. In this series, attendees will be exposed to a wide spectrum of recommendations and suggestions — from small actions to highly complex solutions — to ‘green’ their buildings, grounds, and operations.
Based on successful school tours and education programs in the past, we are formulating a specialized curriculum of education focused on eighth graders to facilitate Standards of Learning metrics through education on architectural theory, history, and practice, as well as sustainable design and livable communities; one program has been held, with a goal of hosting 180 annually by the year 2014, our 60th anniversary.
We have enjoyed an increase in media coverage of over 400% in comparison to the same time last year, with placements in a number of local outlets, some of which were unsolicited, as well as a spot in Architect magazine featuring the Columbus tour.
Our Governance and Administration
We are striving to elevate the discourse of our Board and optimize the work of staff.We have added three of six additional Trustees to reach our Bylaws-defined capacity and are awaiting confirmation from the final three Trustee candidates.We have reached our goal of securing financial commitments from 100% of the Board of Trustees. With new offerings of architect-designed fine art, jewelry, and hand-crafted items, the shop has greater inventory without increased cash expenditure. Staff morale has been bolstered significantly; we have added one part-time staff person and secured additional volunteers, including IDP candidates seeking community service hours.
Our Exhibitions and Programs
A full calendar of exhibitions, programs, and associated events is scheduled through 2012. Exhibitions featuring a fine artist who utilizes architectural elements to create unique collages and collections; a retrospective of the architecture and art of architect Carlton Sturges Abbott, FAIA; the compilation from the “Washington Monument IDEAS” competition; best work from a generation of Young Spanish Architects; and the retrospective of winning works from the VSAIA Design Awards program round out a full 2011-2012 schedule.
A companion series of programs and educational opportunities is offered to compliment each exhibit, including opening receptions, gallery talks, family day activities, presentations, and others. Partnering with Modern Richmond Tours, a monthly series, “Modern Movies” features a screening and discussion of a documentary film on modern architecture. An ongoing program of architectural tours is planned through the next several years. Destination Architecture :: Columbus Explored is the first of the tours and will feature buildings designed by over 80 famous architects concentrated in the ‘Midwest’s architectural mecca’ of Columbus, Indiana. Columbus Day weekend (October 6-10) is the appropo timing for the tour. Additional tours are under development for 2012.
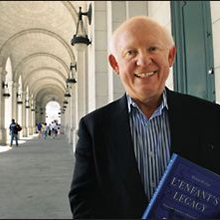 Michael Bednar, FAIA, has been selected to curate an upcoming exhibition at the Virginia Center for Architecture. Scheduled to open in April 2013, the juried exhibition will feature fine art by architects, and will showcase the range of artistic talent in Virginia’s architecture community. Individuals with a degree in architecture will be invited to submit their work for consideration.
Michael Bednar, FAIA, has been selected to curate an upcoming exhibition at the Virginia Center for Architecture. Scheduled to open in April 2013, the juried exhibition will feature fine art by architects, and will showcase the range of artistic talent in Virginia’s architecture community. Individuals with a degree in architecture will be invited to submit their work for consideration.
