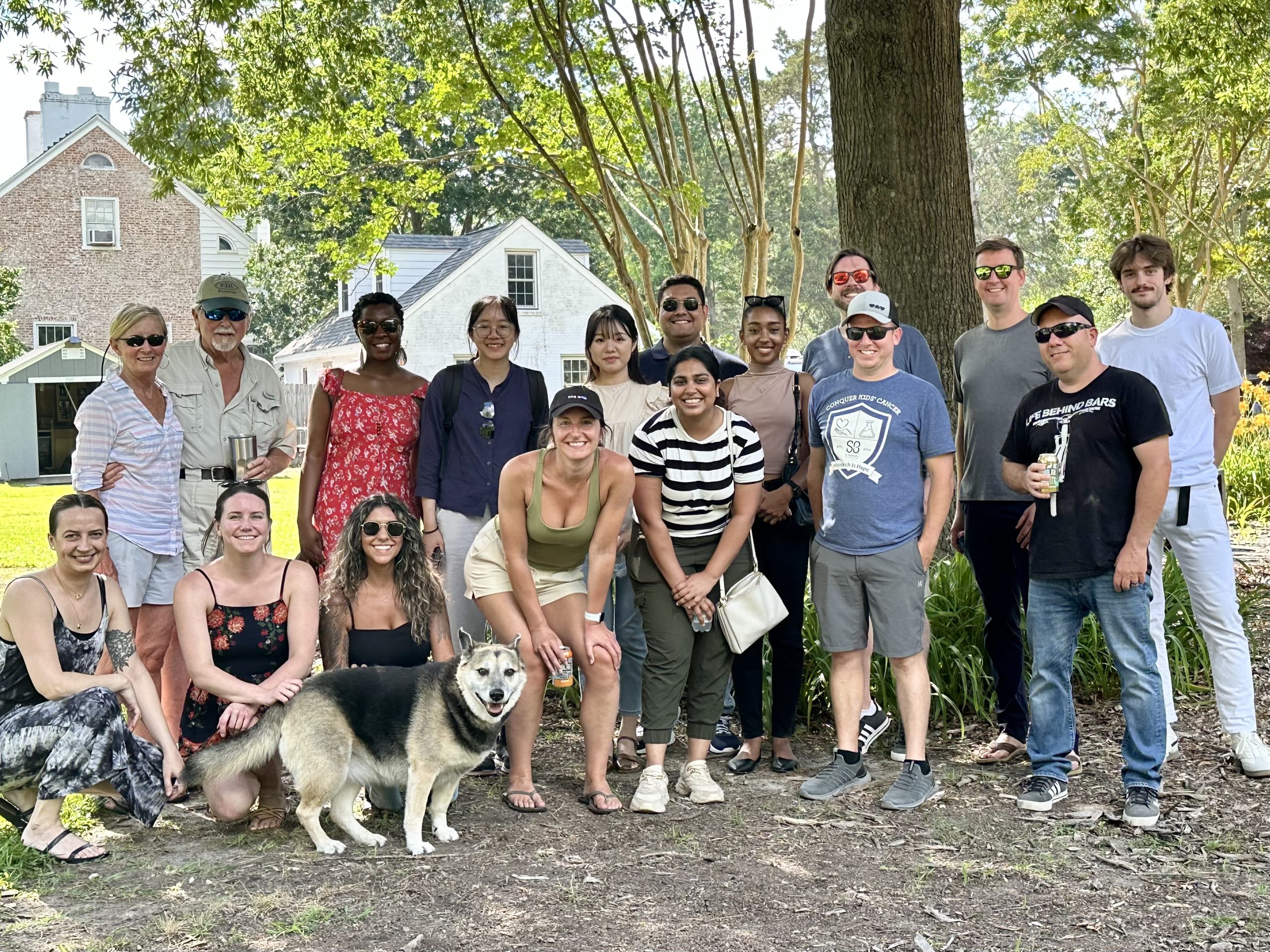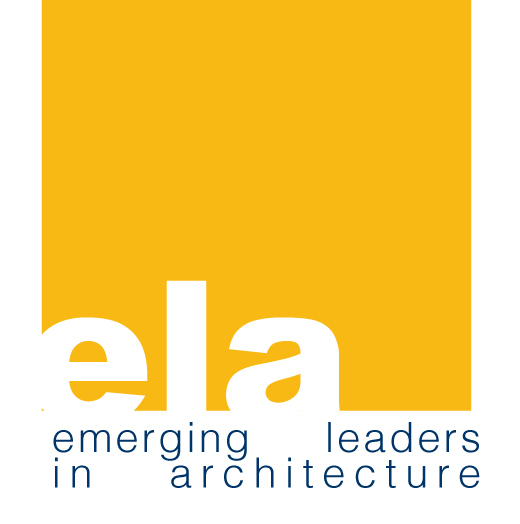AIA Virginia is pleased to announce the 2024 Design Awards. These honors celebrate projects no older than seven years that contribute to the built environment and are clear examples of thoughtful, engaging design. Within each award category, consideration was given to sustainability, affordability, social impact, innovation, durability, addressing the natural and built context, and meeting the client’s specific needs.
From a field of 143 entries, only 19 were selected by the jury for recognition. These few projects stood above the rest and were particularly notable. Awards of Merit are presented to those projects worthy of recognition and an Award of Honor is reserved for those projects deemed by the jury to be truly exceptional. Consideration is given to aesthetics, social impact, innovation, context, performance, and stewardship of the natural environment — with particular emphasis on the Framework for Design Excellence.
About the Jury
A committee of esteemed architects chaired by Mark Cavagnero, FAIA, Principal and Design Leader at Mark Cavagnero Associates Architects in San Francisco, California, judged the entries for AIA Virginia’s 2024 Awards for Excellence in Architecture. Joining Cavagnero on the jury were Craig Hartman, FAIA, Curtis Clay, AIA, Paul Woolford, FAIA, and Bill Leddy, FAIA.
From the jury: In summary, our jury members have all been involved in architectural design for many years. There were many that were very close in our consideration, but the final call was to honor these 19 projects as just slightly more worthy of our accolades and acknowledgment. As a team we thoroughly enjoyed seeing and considering the extremely high-quality designs submitted. Well done, Virginia!
Celebrate these winning designs and designers at Visions for Architecture, on Nov. 7th at the Downtown Richmond Marriott.
In the ARCHITECTURE category
In their deliberations, the jury considers aesthetics, adherence to the client program, proven and projected building performance, and concept development.
Award of Honor
Stead Park Recreation Center (Washington, D.C.)

Architecture Firm: VMDO Architects
Owner: DC Department of Parks + Recreation
Contractor: GCS SIGAL
Photographer: Tom Holdsworth
Jury Comments: The jury unanimously found this project elegant, handsome, and thoughtful. We discussed its beautiful proportions and its strong, clear diagram. The Net Zero aspect was also very well appreciated. One juror called this project the one true Home Run in the competition, leaving the group with very little need to spend much time reviewing it beyond accolades and appreciation.
Awards of Merit
U.S. Consulate General in Hyderabad, India

Design Architect: Richard Kennedy Architects
Associate Architect: HGA
Contractor: Caddell Construction Co., LLC
Photographer: Gabe Border
Jury Comments: The jury found this to be a generally very handsome statement of civic presence and cultural architecture. The systems’ explanation in the submittal was well-appreciated. Jurors admired the lobby particularly.
UVA Softball at Palmer Park (Charlottesville, Va.)

Architecture Firm: VMDO Architects
Owner: University of Virginia
Contractor: Jamerson-Lewis Construction
Photographer: Holdsworth Photography
Jury Comments: The jury saw this as a strong and clear architectural form. The base is well detailed and the canopy above is a beautiful form.
In the CONTEXTUAL DESIGN category
The awards for contextual design are chosen based on outstanding architecture that perceptibly reflects the history, culture, and physical environment of the place in which it stands and that, in turn, contributes to the function, beauty, and meaning of its larger context.
Citation
Folly & Utility at the MSV (Winchester, Va.)

Architecture Firm: Reader & Swartz Architects, P.C.
Owner: Museum of the Shenandoah Valley
Contractor: Howard Shockey & Sons Inc.
Photography: Beth Reader, FAIA, Chuck Swartz, FAIA, Caleb Snyder, AIA
Jury Comments: The jury appreciated the way the architect clarified the earlier Michael Graves’ project without overshadowing it. The horticultural center was particularly well received as a sophisticated response to the context. Overall the counterpoint was subtle, clear, and in-balance.
In the ADAPTIVE or CONTINUED USE category
Projects submitted in this category should include either a renovation within an existing building or new construction that expands an existing structure or site. This award intends to recognize thoughtful interventions that create synergy between old and new construction, improve functionality, and energy efficiency, meet contemporary standards for comfort and utility, and/or capitalize on the embodied energy of an existing structure.
Award of Merit
Canal Window (Washington, D.C.)

Architecture Firm: Cunningham Quill Architects
Owner: Hingham Savings Institution
Contractor: AllenBuilt Inc.
Photographer: Anice Hoachlander Photography, LLC
Jury Comments: The jury saw this as an exemplary piece of workplace architecture and a clever way to engage a historic structure and give it new life. The stair was particularly well received.
Citations
The Historic Douglass High School Education & Development Campus (Leesburg, Va.)

Architecture Firm: Beyer Blinder Belle Architects & Planners
Owner: Loudoun County Public Schools
Contractor: Gilbane Building Company
Photographer: Sam Kittner
Jury Comments: The jury, once again, was impressed by the sensitivity and understanding the architects’ displayed in handling such a culturally significant building and all it represents to the community.
The University of Virginia: Renovation of Gilmer Hall (Charlottesville, Va.)

Architecture Firm: Perkins&Will
Owner: University of Virginia
Contractor: The Whiting Turner Contracting Company
Photographers: Todd Mason and Lincoln Barbour
Jury Comments: The jury discussed the care and restraint involved the project execution. It was seen as a very strong example of architects understanding one of our important roles- of maintaining, preserving and communicating the cultural heritage of artifacts entrusted to us.
In the HISTORIC PRESERVATION category
The historic preservation category focuses specifically on excellence in strategies, tactics, and technologies that advance the art, craft, and science of preserving historically significant buildings and sites. The jury takes into consideration adherence to local, state, and national criteria for historic preservation.
Awards of Honor
Michigan Central Station (Detroit, Mich.)

Architecture Firm: Quinn Evans
Owner: Michigan Central, Ford Motor Company
Contractor: Christman/Brinker
Photographers: James Haefner, Justin Maconochie, Jason Keen
Jury Comments: The jury found the historic building to be a joyous expression of civic architecture and realized that its preservation was an enormous effort worthy of such a building. The discussion also praised the government entities who found the funding to commit to such a restoration and realization of architecture’s cultural significance within a community.
Renovation of Richmond’s Old City Hall (Richmond, Va.)

Architecture Firm: Quinn Evans
Owner: Virginia Department of General Services
Contractor: Grunley Construction
Photographer: Joseph Romeo Photography
Jury Comments: The jury also found great effort and skill in the resolution of such a complex project. Like the Michigan Central Station, the jury discussed with excitement the wonderful level of commitment it took to not only design and build this but to find the funding to execute it. These projects were really inspiring to the jury for what architects can do with their skill, determination and energy in the 21st Century to carry forward our earlier aspirations and realizations.
Award of Merit
The Kanawha (Washington, D.C.)

Architecture Firm: Bonstra | Haresign ARCHITECTS
Owner: Hedden Residential Property Trust
Contractor: Harbor Builders
Photographer: Anice Hoachlander
Jury Comments: The jury appreciated the careful preservation of the street façade and the beautifully detailed contemporary rear face which relates to the historic structure through its sense of scale, craft and care.
Citation
Georgetown University Gaston Hall Balcony Reinforcement (Washington, D.C.)

Architecture Firm: Hord Coplan Macht
Owner: Georgetown University
Contractor: The Christman Company
Photographer: Hord Coplan Macht, Anne Chan
Jury Comments: The jury appreciated the hard work and clever determination involved in relocating the columns to celebrate the historic balcony form. The craft and care is very evident.
In the INTERIOR DESIGN category
Interior design projects are judged on mastery of composition, functionality, material and color palettes, and well-integrated adherence to the highest levels of accessibility, health and safety, environmental, and occupant-comfort considerations, standards, and regulations.
Award of Honor
Embassy of Australia (Washington, D.C.)

Architect of Record: KCCT
Lead Designer: Bates Smart
Owner: Department of Foreign Affairs and Trade
Contractor: Clark Construction Group, LLC
Photographer: Joe Fletcher
Jury Comments: The jury found the interiors to be stunning and strong in their cohesion. It was seen as a jewel-box in the city, reflecting a level of care and materiality not existing around it. Though submitted as an architecture candidate, the jurors thought the interiors were the strongest of any project submitted and so decided to recategorize the project as such, allowing it to achieve a higher award level.
In the SMALL PROJECTS category
Design excellence can be achieved, no matter the size or scope of a project. These awards celebrate projects with modest budgets that have a substantial impact. Small Project Awards are given in three categories, offering opportunities for recognition to a wide range of project sizes and budgets. All projects must demonstrate design achievement, including how the project fits into its environment and how the project connects to the Framework for Design Excellence.
Projects under 5,000 Square Feet
Citations
North Adams House (Arlington, Va.)

Architecture Firm: Robert M. Gurney, FAIA, Architect
Contractor: Washington Landmark Construction
Photographer: Anice Hoachlander
Jury Comments: The jury enjoyed seeing a home without a huge budget developed into a cheerful, light-filled, and well-organized structure. The plan is logical yet reveals quite a bit of spatial interest throughout.
Sister Cities Pavilion (Philadelphia, Penn.)

Architecture Firm: StudioMB Architects
Owner: Center City District
Contractor: Bittenbender Construction
Photographer: Sahar Coston-Hardy
Jury Comments: The jury found this project to be clever, thoughtful, and quite simple. There is delight in a small but important urban intervention. It reminded one juror of 20th-century pocket parks in its ability to take a small space and create a large engagement.
Projects up to $150,000
Award of Honor
Sylvan Scrapple (Columbus, Ind.)

Architecture Firm: After Architecture, LLC
Owner: Landmark Columbus Foundation
Contractor: Before Building Laboratory
Photography: Leonid Furmansky, Hadley Fruits for Landmark Columbus Foundation, and After Architecture, LLC
Jury Comments: The jury found this project delightful in the unique combination of humility and budget versus beauty and impact. The submittal was very clearly put together as well. The plan is both rigorous and playful and charming in the way it engages the landscape. The use of materials was also discussed as very clever and well done.
Citation
Studio.mp.2 (Washington, D.C.)

Architecture Firm: Robert M. Gurney, FAIA, Architect
Contractor: Ruben Cabrerra
Photographer: Anice Hoachlander
Jury Comments: The jury found this project to be an excellent example of an architect re-purposing smaller elements and fabrics. Nooks and crannies are all utilized to high advantage. It is part of a larger story about clever ways to densify our community without losing character.
Projects up to $500,000
Award of Merit
CUSHNER (Washington, D.C.)

Architecture Firm: David Jameson Architect, Inc.
Contractor: Ally DC, LLC
Photographer: Paul Warchol Photography
Jury Comments: The jury appreciated the way two small structures were used to create a third element- the garden as the space between. The structures themselves were simple, clear and worked together strongly.
In the UNBUILT WORK category
Unbuilt work was considered, as long as it was commissioned by a client as opposed to hypothetical work completed in the mode of research or academic training.
Citations
Agricultural Retreat (Churchville, Va.)

Designers: Adam Ruffin, Danny MacNelly
Jury Comments: The jury found this project to be sensitive and emotive in ways not typically seen. One juror was impressed with the development of vernacular forms into a strong contemporary expression.
The Shockoe Project (Richmond, Va.)

Designer: Burt Pinnock, FAIA, NOMA
Jury Comments: The jury found it handsome, lyrical and restrained. One juror appreciated it moving beyond more common African prototypes in its expression. Another jury was happy to see architecture highlighting an important part of history.






