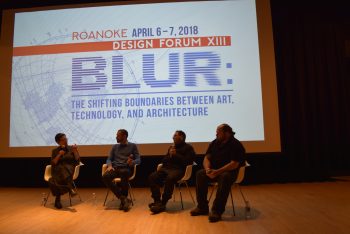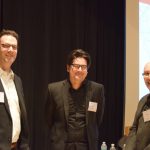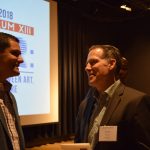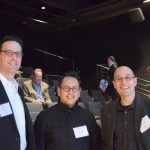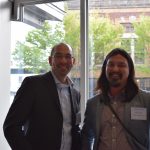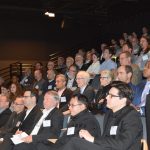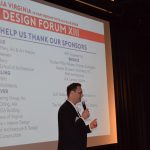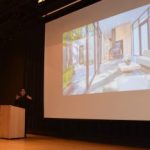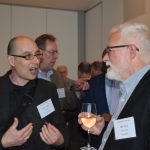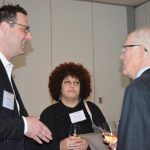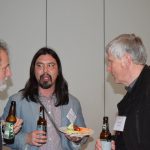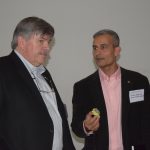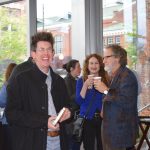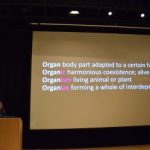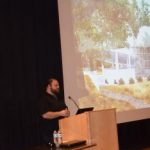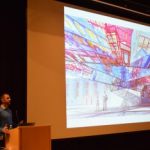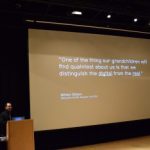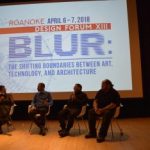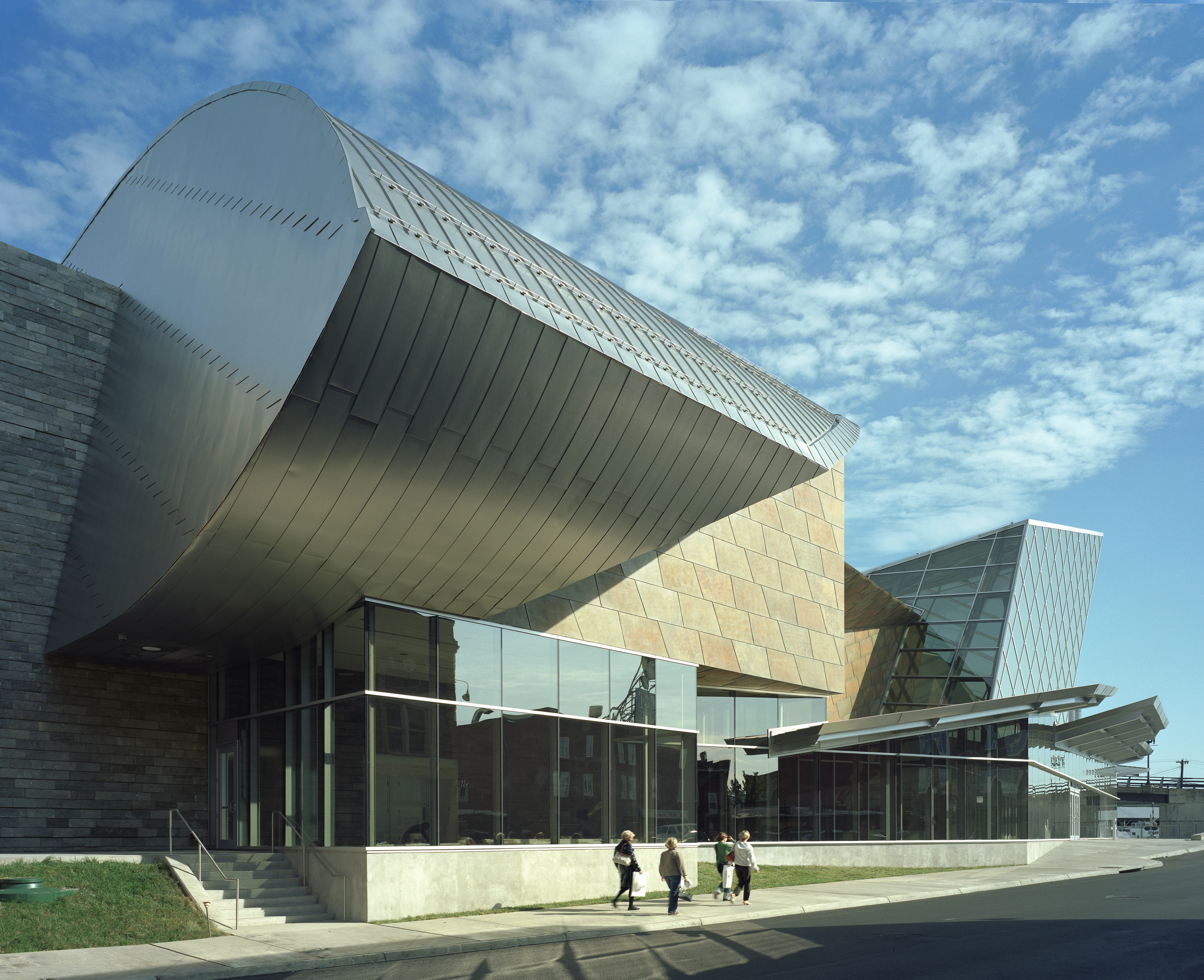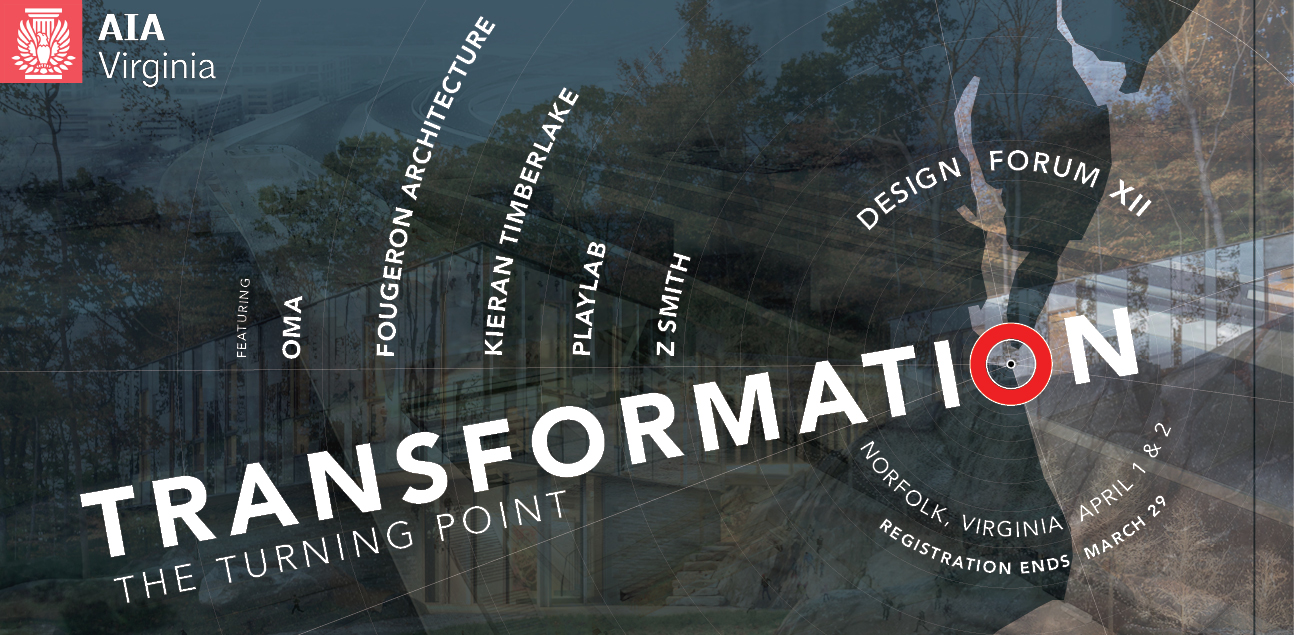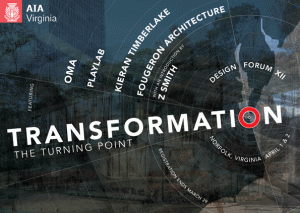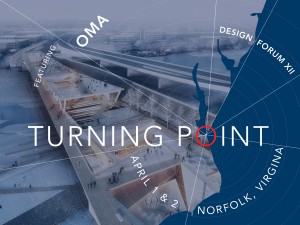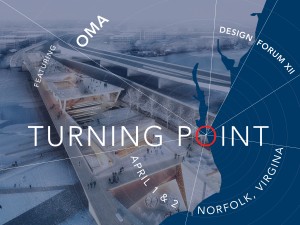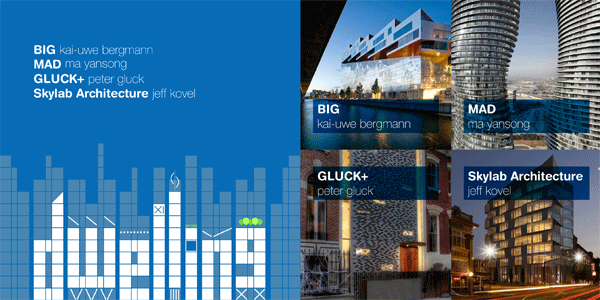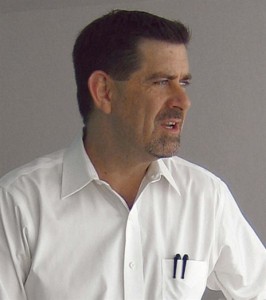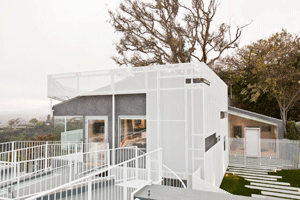BLUR: The Shifting Boundaries between Art, Technology, and Architecture… and why they matter for the practice of the future.
Virginia Design Forum XIII | April 6-7, 2018 | Taubman Museum of Art
By Ed Ford, AIA
It was, as Michael Gibson reminded us, the thirteenth such occasion since the first Design Forum held in Hot Springs in 1994, a series of events that has brought us a widely diverse group of presenters in its 24-year history. This year’s theme was BLUR, in this case the blurring of boundaries between disciplines. At a time when art’s traditional connection to architecture seems to be waning in some quarters, it gratifying to see it was very much alive in the work presented in Roanoke. Jack Davis’s Introduction elaborated on the theme by reminding us of an old argument — Richards Serra’s contention that architecture can never be art and Harry Seidler’s belief that it cannot be anything else. All of this year’s presenters are involved in redefining, erasing and transgressing the definitions of and boundaries of architecture, art, design and science — of those things which we call disciplines, which as Jack defined them, are those things that require craft, skill, and philosophy.
An important connection was made later in the program by Doris Kim Sung who reminded us that as Maurice Merleau-Ponty said, we learn through experience and not intellect, and the interplay of the perceptual and the “real” was a repeating theme over the course of the Forum. Much of the work dealt with creative tensions between real space and perceived space or the idea of space at all. But while much of the work both in ideological origin and execution is both driven and inspired by the current acceleration of technological change, many saw their work growing out of longstanding art traditions that they were extending into the digital realm. Many presenters began their careers in other disciplines, often traditional ones, whose outlook had informed their architectural work. Space and form defined by light was a common theme, but at the same time, some of the most compelling projects were made from traditional materials and the work presented ranged from forms of pure light to meticulously joined wood to apparently jointless masonry structures.
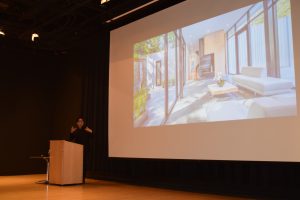
Eric Höweler, AIA, of Höweler + Yoon Architecture, Harvard GSD
Eric Höweler in his keynote explained that he sees his firm as working across media — trespassing and bootlegging — defining architecture in the broadest of media. Much of their work deals with public space but Eric notes, “the notion of public and private has been fundamentally altered by a technologically expanded sense of commons that extends across media formats and channels,” Times Square being an obvious example.
Their most interactive project and least conventional in terms of the traditional tools of architecture is probably “Swing Time,” an interactive playscape in a park near the Boston Convention Center that takes the classic park swing into new territory. It is composed of twenty illuminated ring-shaped swings, large circular halos made of welded polypropylene with internal LED lighting controllers that change the illumination depending on the frequency and intensity of their movement. When stationary they emit a soft constant light. When the swings are moving the colors change from color and increase in intensity.
At the same time, some of their most compelling projects proved to be the least digital, such as a reinterpretation of the Chinese courtyard typology-the Skycourts housing and office complex in Chengdu, China, and the beautifully contrasting Corten and stone walls of the exterior.
The Collier Memorial is also executed in more conventional architecture materials but used in a technologiacally innovative way. The Memorial marks the site on MIT’s campus where a police officer was killed in the aftermath of the 2013 Marathon bombing. The Memorial, formed by a series of interlocking walls, takes the form of both a star and an open hand embodying the concept of “strength through unity.” It is composed of thirty-two blocks of granite that form a five-way stone vault. Each block supports the other to create a covered space. A mortarless, zero-tolerance stone structure, it requires the perfect joinery of thirty-two stone blocks to transfer loads in pure compression from stone to stone.
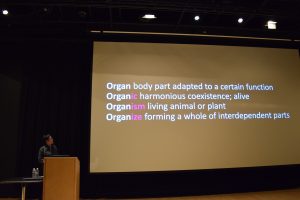
Doris Kim Sung, dO|Su Studio Architecture, University of Southern California,
While Doris is very much an artist, her education began with the study of biology and her process is based on her understanding of the biological world, such as the ways termite mounds accommodate themselves to thermal changes. Her work is very much focused on materials, what she calls “Metal that Breathes” or more broadly “Taming Smart Materials to Behave.” Her current focus is on thermal bimetals, a material that expands and contracts with temperature swings — the basic principle of a thermostat. Her work includes multiple iterations of these small units in multiple types of assemblies that can be used as sun shades, privacy screens and ventilation systems that change automatically with temperature, light and other climate variations without the use of electricity. Despite the mechanical characteristics of these devices, she sees them in an organic way — what she calls the skin of architecture. This typically takes the form of various curtain wall configurations in combination with glass, but other projects go beyond the building skin to become free standing structures-crustaceans. “Bloom,” an installation at the Materials and Application Gallery in Los Angeles is a large freestanding vortex composed of hyperbolic paraboloids. It is also constructed of smart thermobimetal and as the sun heats the surface it opens to ventilates that areas of the shell.
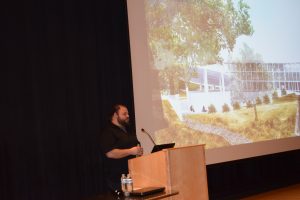
Nathan King, Lead Research Strategist at the Autodesk BUILD Space
Nathan King is well known to many of us from his pioneering robotics work during his time at Virginia Tech in projects such as the “Breathe Wall.” Nathan’s primary focus at present is his work as lead Research Strategist at the Autodesk BUILD Space. He began his career as a painter and his work, however technologically driven, still informed by a painter’s sensibility. To him, a brush and a robot are both tools. Much of his work employs traditional materials — wood and steel — but with radical fabrication techniques, particularly robotics. The Lo-Fab (locally fabricated), Pavilion on the Rose Kennedy Greenway in Boston, Massachusetts was created by Virginia Tech faculty and students working with the MASS Design Group. It is a robotically fabricated structure something like a dome that requires a variety of tapered wood struts and multi-flanged steel connectors. It is a project that demonstrates not just the technical sophistication of robotics, but that it is a technology that can be used not just to hide joints but to beautifully articulate them.
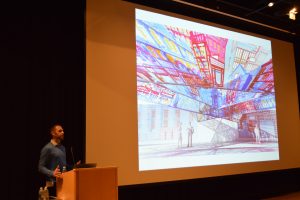
David Freeland, FreelandBuck, Los Angeles, Sci Arc
Like Nathan and Rafik, David sees his firm’s work grounded in certain traditional art forms, an extension of the trompe-l’oeil spaces of history such as the ceiling of the church of St. Ignatius in Rome. This however is only one aspect of the blurring of the real and the representational in their work. Also like Rafik and Eric, they work with light and illusion but in a far more literal way, exploring the boundaries of the two-dimensional and three-dimensional as well as blurring scales and types of representation in the process. David notes that, “The Renaissance tradition of Trompe l’oeil ceilings uses the illusionary depth of perspective to project what is not there; a dome that was never built or an attic filled with angels.” All of their work is representative, but with varying levels of representation.
Their offices for Hungry Man Productions is a project closer to traditional architecture — a series of cubicles that creates an environment and flexible working configurations. Some of the cubicles are functional. Some are purely representational. They are filled with furniture, some of which is also real and some of which that is not.
“Out of the Picture” is their proposed installation for the MoMA 2018 PS 1, Young Architects Program Competition. The streets and facades of Long Island City surrounding the PS1 courtyard are both literally and scenographically projected on to a series of vertical surfaces in the courtyard.
“Parallax Gap” is their competition-winning installation at the Smithsonian and makes the strongest connection to the great illusionist ceilings of history. The installation is a “ceiling” hung in the Grand Salon of the Renwick Gallery. It is a collage of domed, coffered and beamed roofs of familiar American buildings-from Federal Hall in New York to the Palace of Fine Arts in San Francisco-in greatly reduced size, are color printed onto plastic but are also given real three-dimensional configurations.
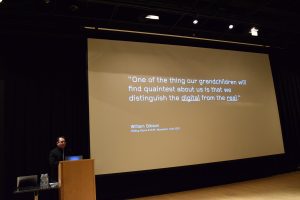
Refik Anadol, Director UCLA Department of Design Media Arts
Refik Anadol is a media artist and a recipient of a Microsoft Research’s Best Vision Award. Refik brings his boundless energy and enthusiasm to a self-invented profession that defies categorization. It is architecture but it is architecture of light and images. But Refik is, in his own way, a traditionalist. Like others he sees his work connected to the traditions of art, in this case modernist ones — to James Turrell, Dan Flavin, and the Light + Space movement of the 1970s — and the influence of Turrell is apparent in his “Cube” project.
Much of Rafik’s current work involves what he calls “Making data visible” by means of parametric data sculptures. The lobby of an SOM office building in San Francisco is the location of his “SF data” project a 40-foot-wide screen with constantly changing images-a series of “data sculptures” based on a publicly-available data. He explains, “Through sensors, databases, information is collect on the city: sound, light, air quality, acoustics, human movement, ecological dimensions, social preferences. The installation uses the public dataset, as well as social network data, which are translated into images. Often, this materializes as trompe-l’œil illusions that play with the depth of the screen.” Some images architecture-specific. Some are quite concrete. Others are nebulous.
His most conspicuous and most ambitious work is his sound light/video/installation at Frank Gehry’s Walt Disney Concert Hall. Music is converted into digital imagery, breaking the art/ architecture boundaries in a number of ways. “The dynamic visual program uses custom-built algorithmic sound analysis to listen and respond to the music in real time, using architecture as a canvas and light as a material. Additionally, the movements of the conductor, are captured by Microsoft Kinect hardware and 3-D depth camera analysis to inform the visuals displayed.”
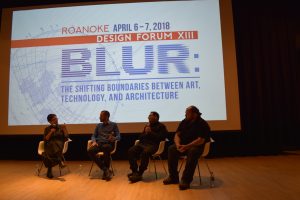
We closed with a Panel Discussion speculating on the variety of ways designers can cross these boundaries whether in theoretical or practical realms.

