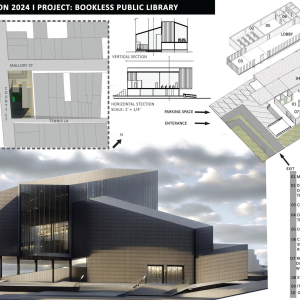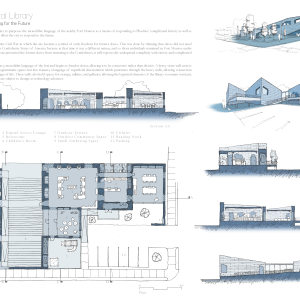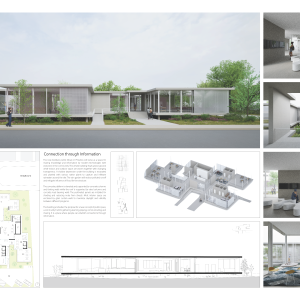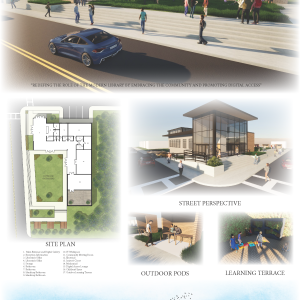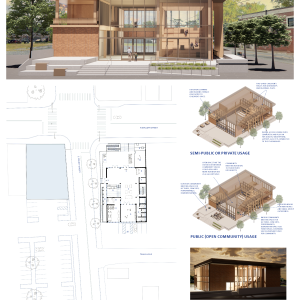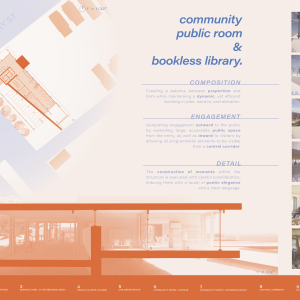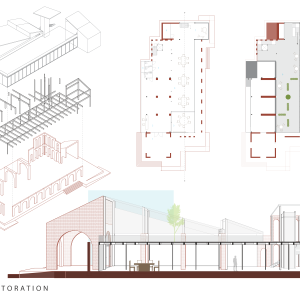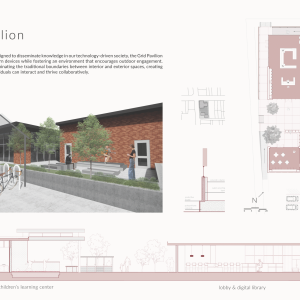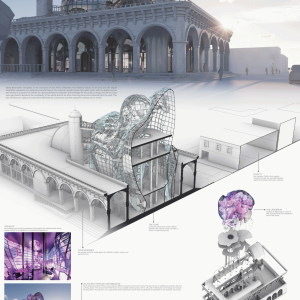During the first weekend of February, students across the Commonwealth participated in the 2024 Virginia Prize. For the first time JMU’s Architectural Design program joined competitors from perennial participants Hampton University, the University of Virginia, and Virginia Tech (Blacksburg and the WAAC) in addressing a challenge authored by Professor Stanford Britt, FAIA, Professor Carmina Sanchez-de-Valle, RA, and Associate Professor Marci Turner of Hampton University. The brief invited students to design a “bookless” public library as a community public room on a corner site at the intersection of N. Mallory Street and E. County Street in Phoebus, Virginia.
The submissions were juried by Trey Trahan, FAIA, NOMA, Robbie Eleazer, AIA, and David Sweere, AIA of Trahan Architects: a global architecture firm with offices in New Orleans and New York founded on the belief that the mindful design of everyday spaces can elevate the human experience. The practice is dedicated to creating spaces resonant with authenticity, cultural significance, and ecological resilience. The result is a harmonious portfolio that blends the arts, conservation, historic preservation, and social responsibility.
The juried noted that “The work was impressive for a single weekend charrette. There’s an attentiveness to the library’s functional role in the digital and post-digital age. The work as a whole offered an enormous range of solutions in form, materiality, and articulation.”
First Place was awarded to Graham Gewirz (University of Virginia).
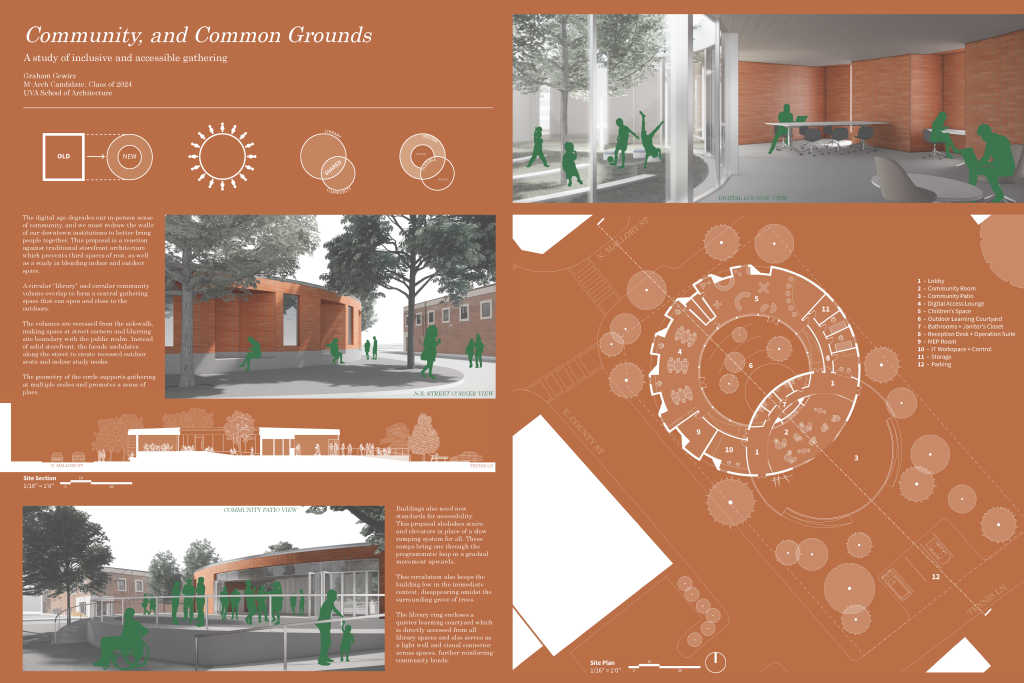
“The scheme demonstrates a clarity in the development of the original diagram to the finalized solution. There is a consistency in the attitude and articulation of the natural thickness of masonry throughout the scheme, operating at multiple scales. Intelligent carving of the masonry creates places for gathering and engagement with the building from the exterior and intimate spaces for contemplation and studying in the interior.”
Second Place was conferred upon Philip Edmonston (University of Virginia).

“The scheme is strongly engaging of the site’s context, operating at a transition of scale in the urban fabric, by breaking down the scale of the overall structure into a series of volumes, aggregated into a composition that pulls a visitor into the site. The library expansion is complementary of the existing library in orientation, access, and form.”
Third Place was given to Kanako Kohara (Virginia Tech: WAAC).
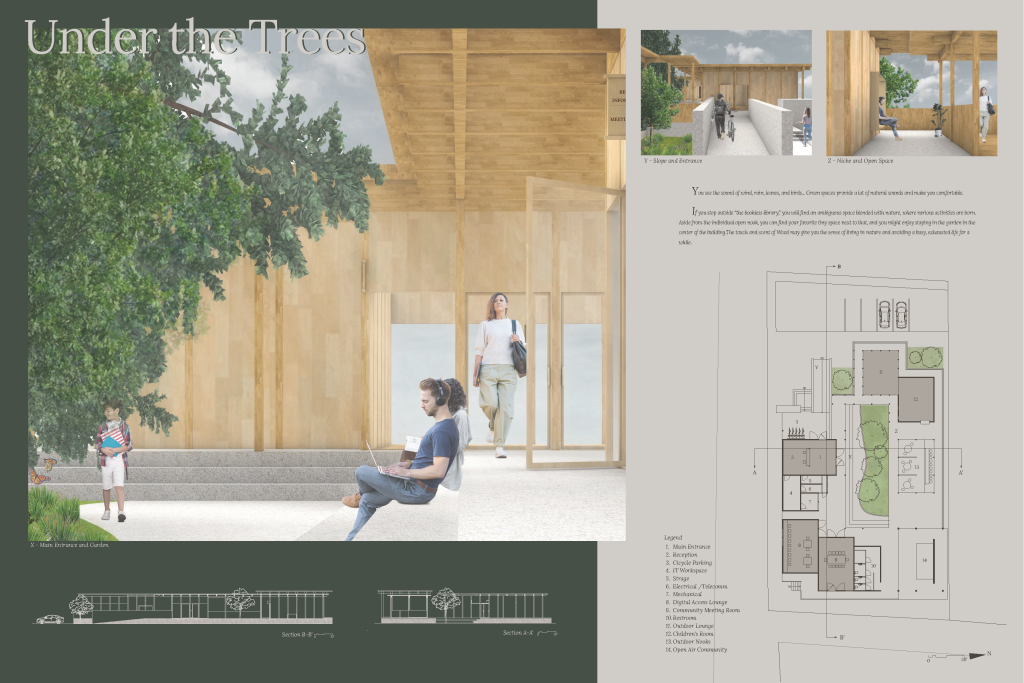
“The scheme combines a muted natural material palette and access to nature with a beautiful simply articulated elevation. The use of exposed timber construction offers an example of forward-sustainable thinking.”
Mohammed Elabbasi (Virginia Tech: Blacksburg) merited an Honorable Mention.
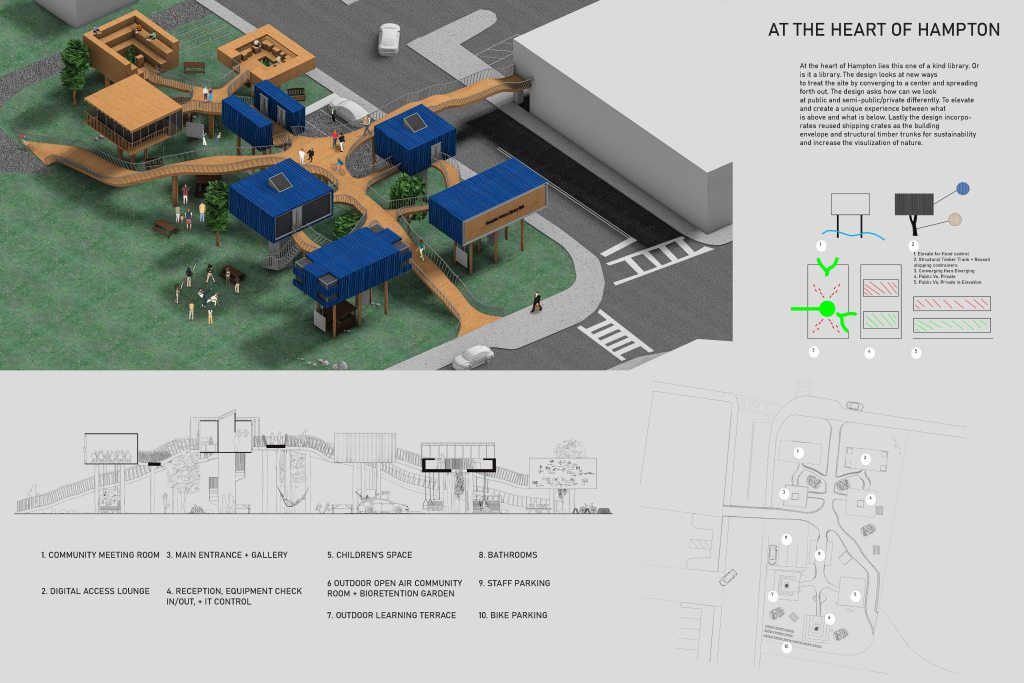
“The scheme is inventive and playful in its articulation of a series of treehouse-like structures connected by a catwalk. It offers a youthful expression of lifted volumes to protect from flooding while creating a forest floor-like condition at the ground level.”
Many thanks to the jury for their diligent deliberations.
And Congratulations – not only to those who were recognized – but to all who submitted and, through their work, helped us to encounter new approaches and envision innovative possibilities.
View a gallery of the submissions below.



