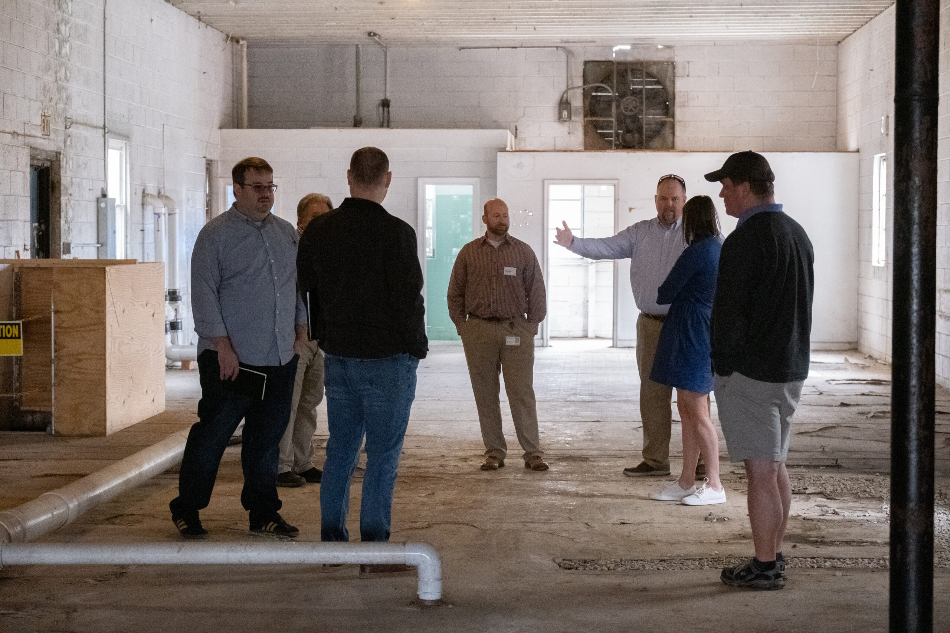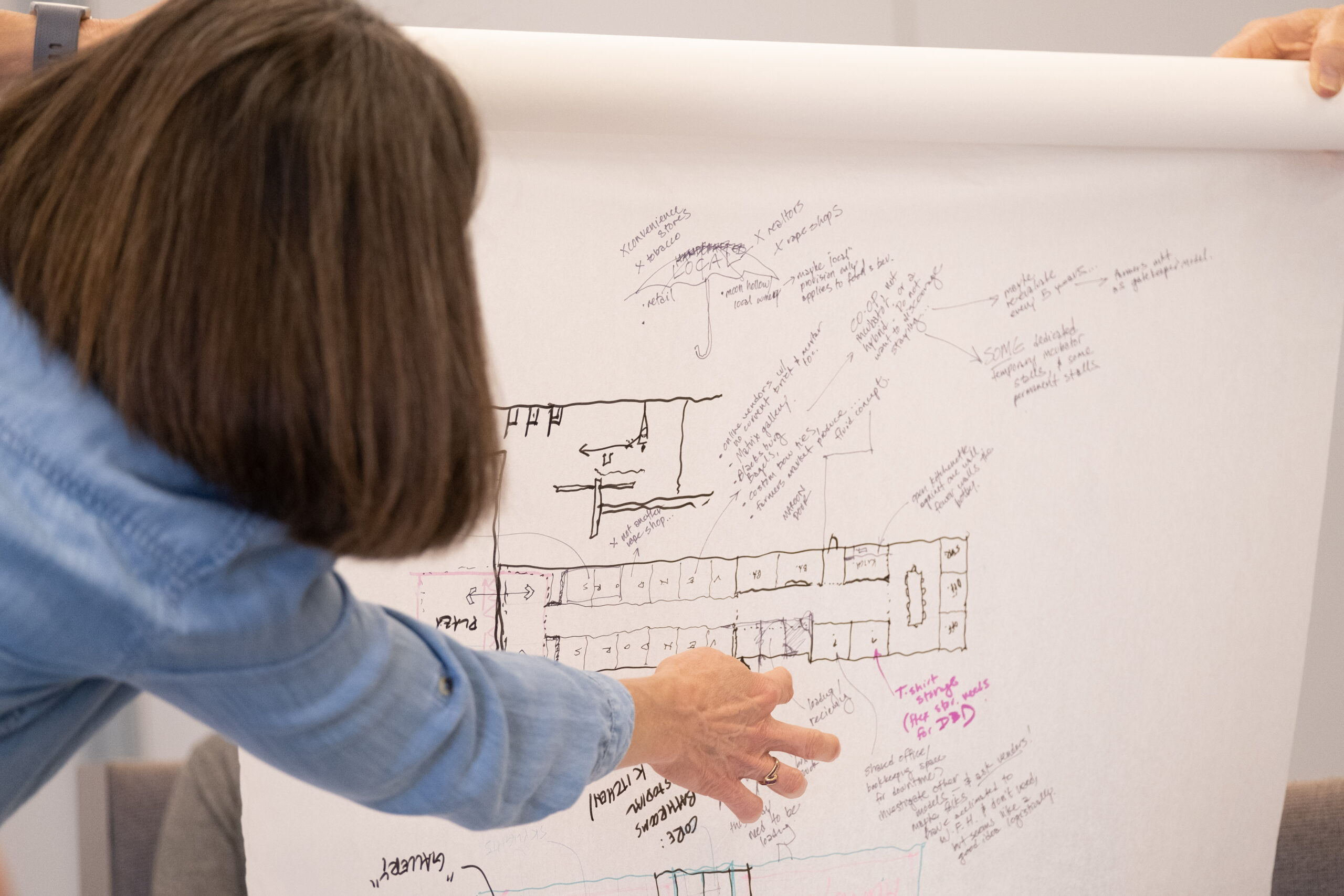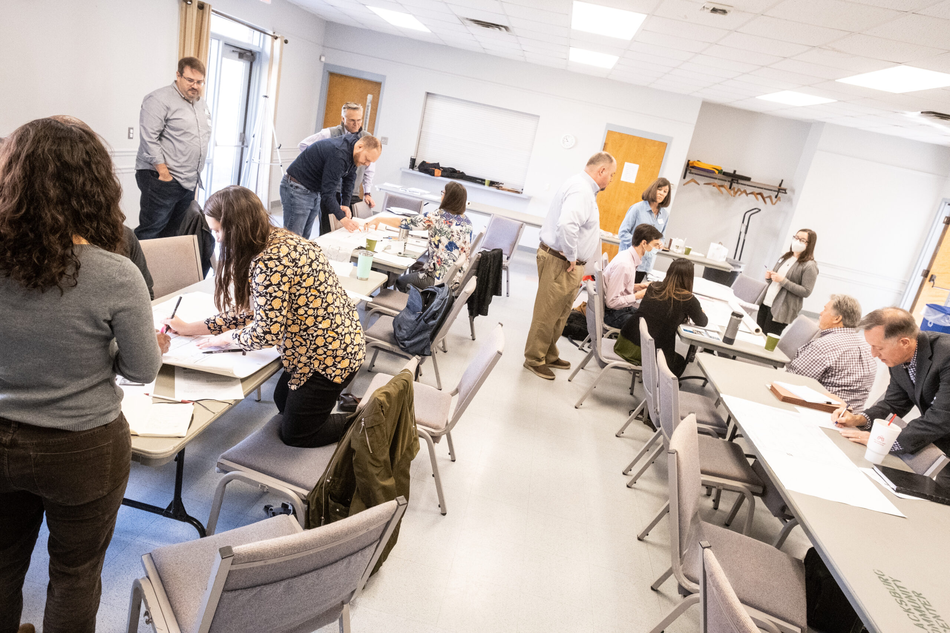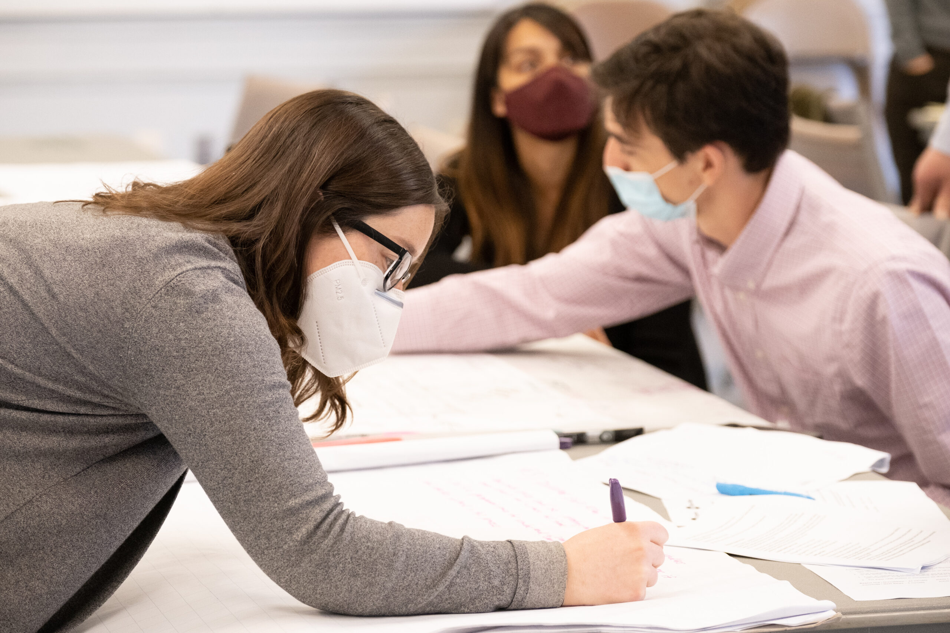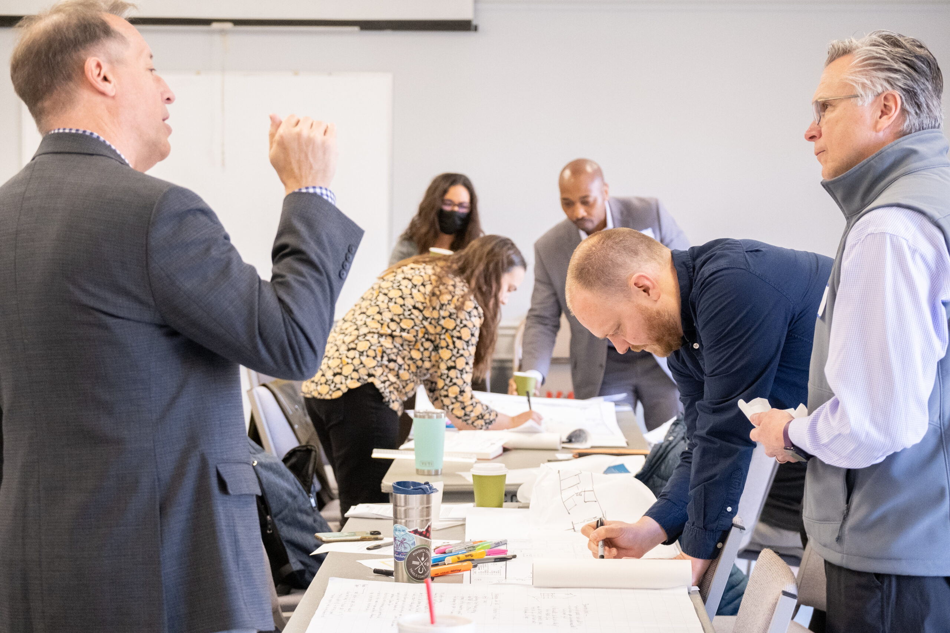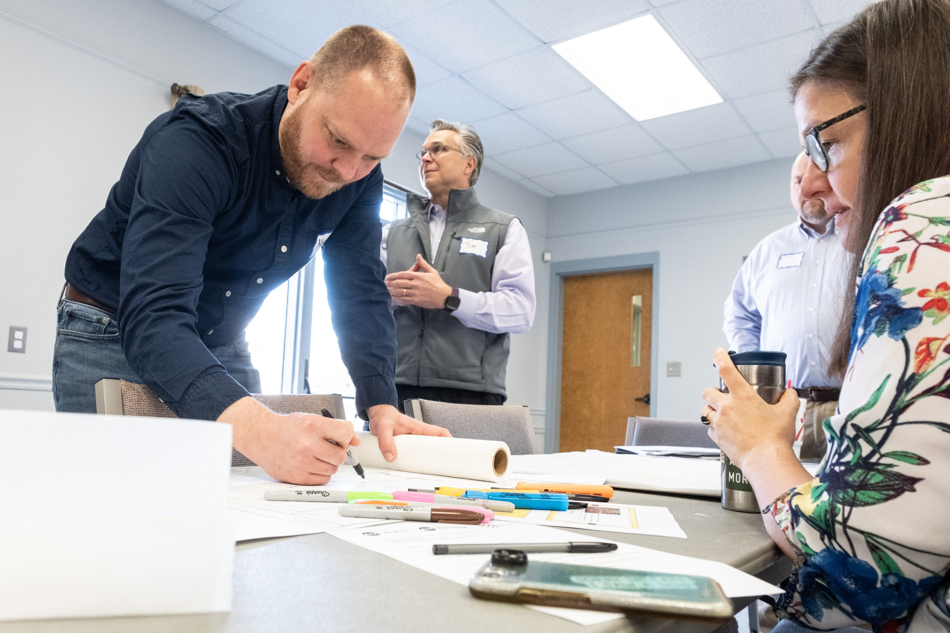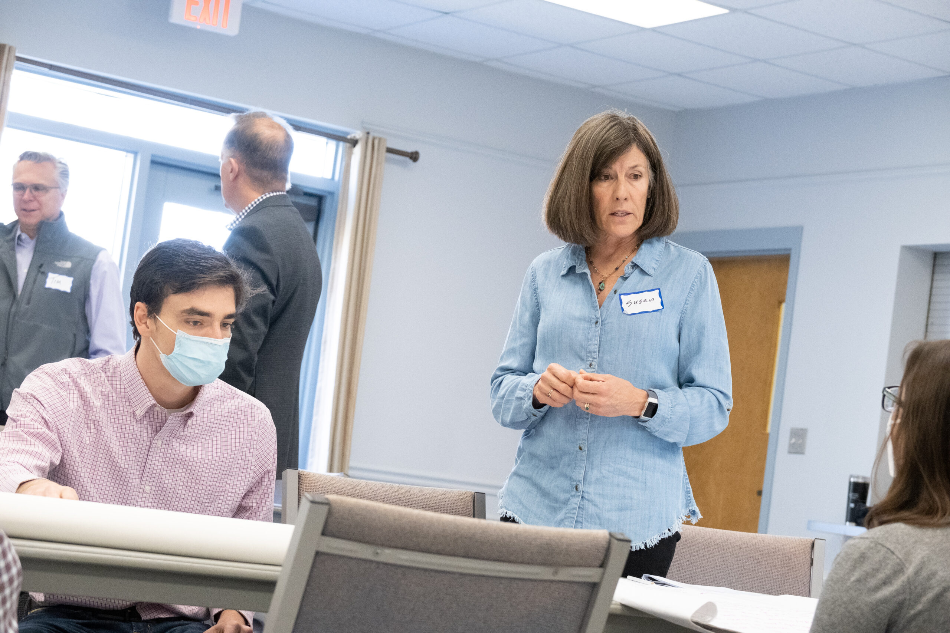submitted by Rebecca W. E. Edmunds, AIA
Last summer, at the urging of Blacksburg Mayor Leslie Hager Smith, the Town of Blacksburg submitted its ideas for a retail incubator project to the Mayors Innovative Design Cohort, a national partnership between the AIA and the Mayors Innovation Project to help create zero-carbon, resilient, healthy, and equitable cities. The Blacksburg project became one of three awarded technical assistance and preliminary funding.
Blacksburg Deputy Town Manager Chris Lawrence and AIA Blue Ridge Past President Kevin Jones, AIA, led the charrette process for three groups, each composed of architects, community business leaders, and Town staff. The kick-off to the design process focused on generating ideas to transform the former Cook’s Cleaners building into a hub for new retail businesses and community engagement. The 28-foot-wide Main Street façade fronts a 170-foot-long space with roughly 4,000 net square feet of open space. The project seeks to be sustainable both in its design and its business operational model. Working with the Virginia Department of Environmental Quality in their Voluntary Remediation Program, a remediation plan is in place for encapsulating contaminants and installing a vapor extraction system to deal with the contaminants in the soil.
The project will potentially provide a new home with an office and shared conference space for two area nonprofits—the DBI (Downtown Blacksburg Inc.) and the Blacksburg Community Arts Information Office. DBI is seen as the potential operator/manager for the retail vendors the project hopes to attract.
Additional program elements envisioned by charrette participants include exhibition and presentation space to attract activity to benefit vendors, a work area, storage, restrooms, kitchenette, and other support spaces. They also brainstormed and presented strategies for engaging pedestrians and bringing diversity to the established restaurant and bar culture of Main Street. Elements such as small-scale performance space, area for after-hours events, art installations, and exhibitions, and transparent partitions to facilitate visibility into the deep footprint emerged as potential features by all three breakout groups. The groups emphasized flexibility in the configuration and design of retail spaces as key to accommodating a diversity of vendors and allowing for their evolution and growth over time. With socioeconomic disparities being one of the lead causes of inequity in Southwest Virginia, community members and designers alike felt outreach would be required to encourage the diversity desired.
Sustainability and resiliency in buildings drive the mission of both organizations supporting the Cohort and were topics for design and economic planning. Suggestions included solar panels on the extensive roof and green guidelines for vendor selection.
A second meeting is planned for late April, with the goal of completing the process in June for the development of an RFP for design services.
