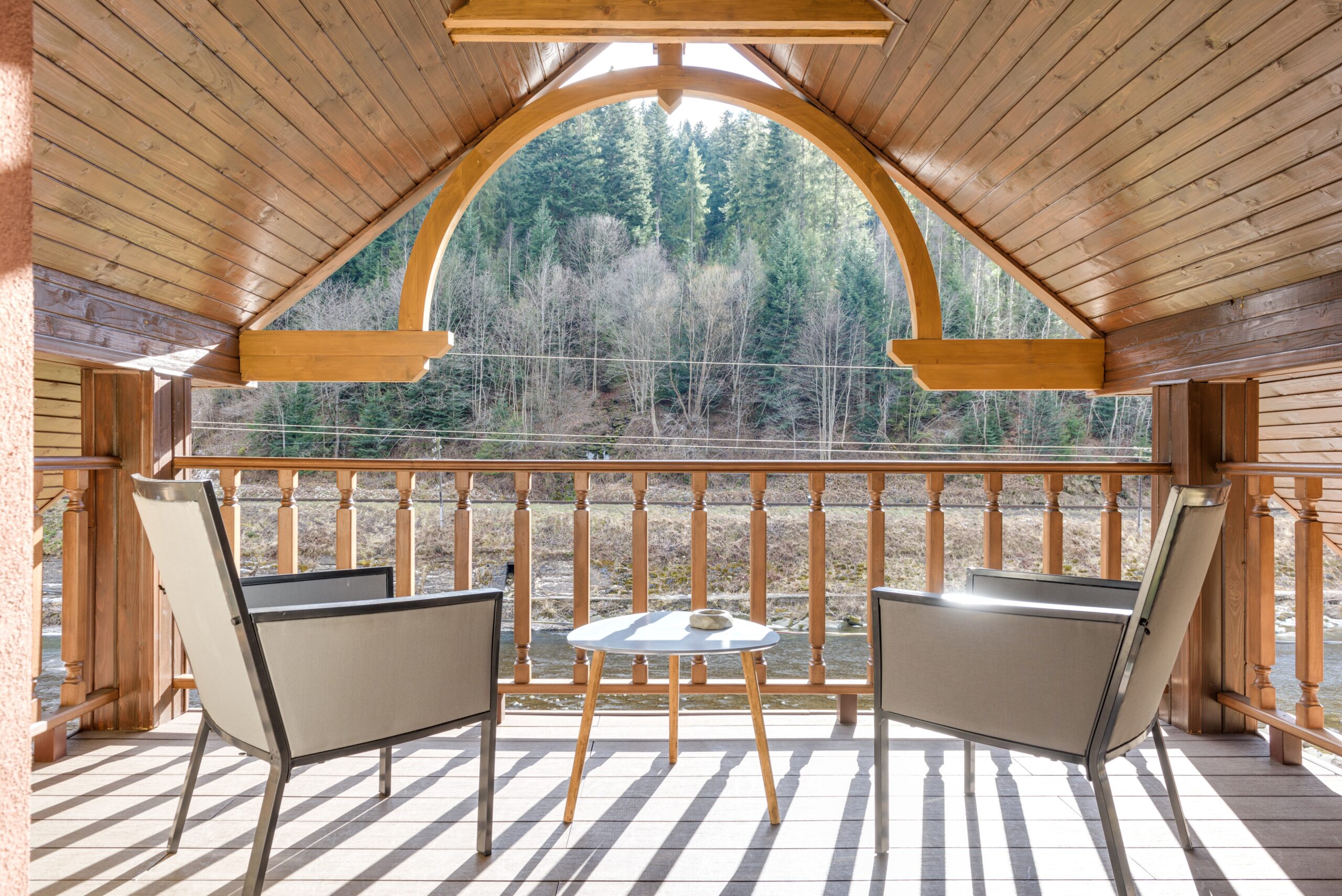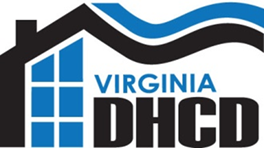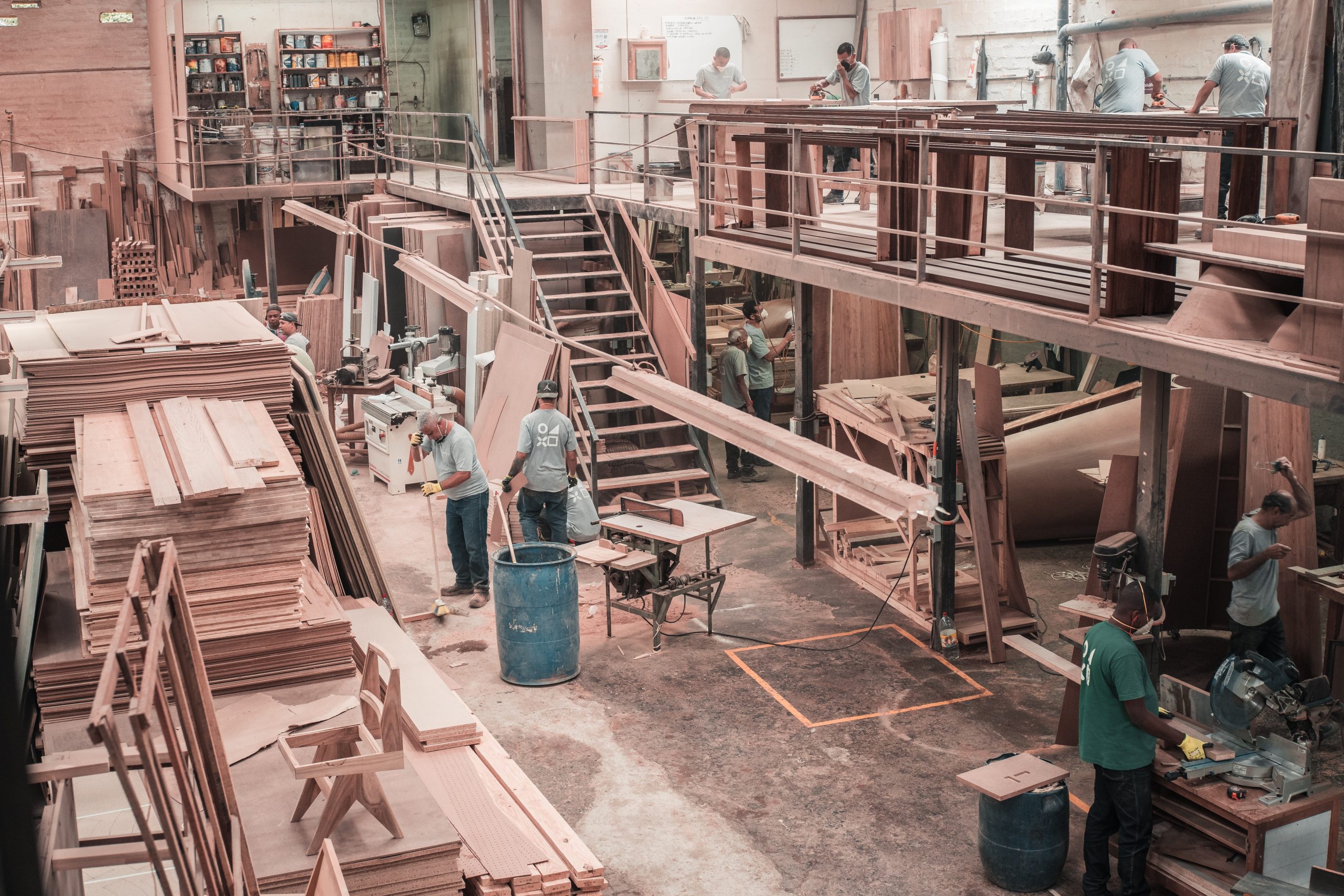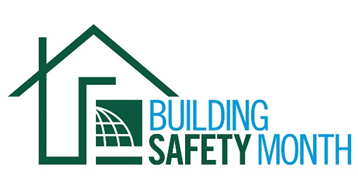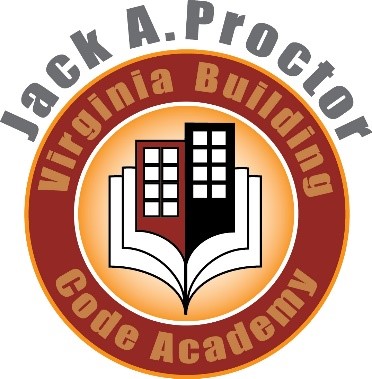Decks provide homeowners with valuable outdoor living spaces. However, their design and construction must adhere to relevant codes and regulations to ensure their stability and safety.
The 2018 Virginia Residential Code establishes the standards for deck design and construction in Virginia and addresses these key areas:
1. Load-bearing capacity: Decks must have the necessary load-bearing capacity to support the weight of people, furniture, and other objects. Approved materials and proper construction techniques are required.
2. Connections: Deck connections play a significant role in ensuring stability and safety. Minimum requirements for deck connections include
- Deck post to deck footing connection. R507.4.1 states that posts bearing on concrete footings (R403 and Figure R507) shall provide lateral restraint by using manufactured connectors or a minimum post embedment of 12 inches in surrounding soils or concrete piers.
- Deck beam connection to supports. R507.5.2 states that deck beams shall be attached to supports in a manner capable of transferring vertical loads and resisting horizontal displacement. Deck posts and deck beam connections must be designed and installed to resist loads and force.
- Deck vertical and lateral supports. R507.8: where supported by an attachment to an exterior wall, decks shall be positively anchored to the primary structure and designed for both vertical and lateral loads. Vertical loads shall be transferred to ledgers and band joists in accordance with R507.9.1.1 and R507.9.1.2.
3. Guardrails and handrails: R311 and R312 outline the requirements for the height, spacing, and construction of guardrails and handrails to ensure their effectiveness in preventing falls.
4. Stairways: Stairways leading to and from a deck must be per R311. Approved materials and proper construction techniques ensure stability and safety.
5. Lighting: Stairways shall be illuminated (Section R311.7.9). R303.8 requires an artificial light source located at the top landing of the stairway and the bottom of the stairway if the stairways provide access to a basement from the outdoor grade level.
Improper design, poor construction practices, lack of maintenance, and aging can result in deck failure. The most common causes of deck failures include:
- Overloading: Overloading can result from excessive numbers of people, furniture, or the weight of heavy objects such as hot tubs, grills, or fire pits.
- Decay: This occurs when the materials used to construct the deck are exposed to moisture, sun, wind, and other environmental factors, causing them to deteriorate over time.
- Insect Damage: This occurs when insects such as termites or carpenter ants attack the wood components of the deck, causing structural damage.
The 2018 Virginia Residential Code addresses these common causes of deck failure by requiring adequate design, approved deck connections, appropriate materials, and construction techniques. Also included are proper handrails, guardrails, stairways, lighting, and maintenance to ensure decks are safe, durable, and able to withstand the loads and forces subjected to them during their lifetime.
For additional information or if you have questions, please contact the State Building Codes Office by calling 804-371-7150, or via email at SBCO@dhcd.virginia.gov. You can also visit our website at www.dhcd.virginia.gov

