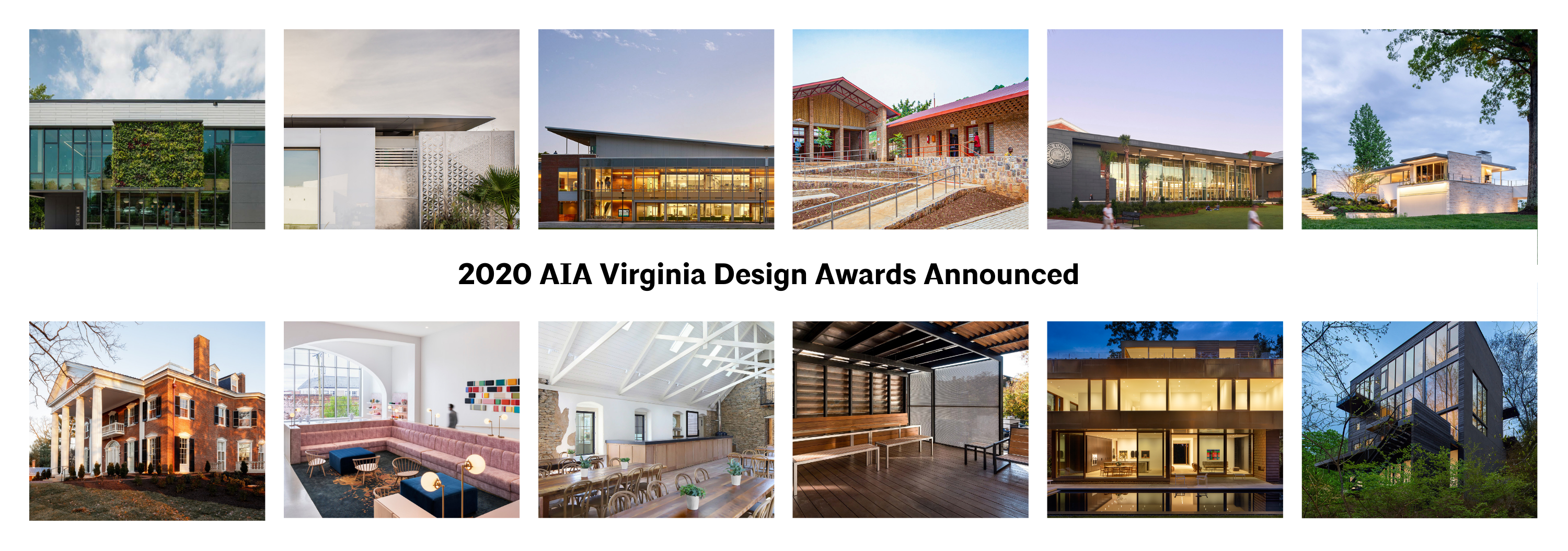
AIA Virginia is pleased to announce the 2020 Awards for Excellence in Architecture. Also known as the Design Awards, these honors celebrate projects no older than seven years that contribute to the built environment and are clear examples of thoughtful, engaging design. Award categories include Architecture, Contextual Design, Historic Preservation, Interior Design, and Residential Design. Within each of the 5 categories, consideration was given to sustainability, affordability, social impact, innovation, durability, addressing the natural and built context, and meeting the specific needs of the client.
From a field of 180 entries, only 33 were selected by the jury for recognition. These few projects stood above the rest as particularly notable. A project is recognized with an Honorable Mention for incorporating approaches that advance the profession. Awards of Merit are presented to those project worthy of recognition and an Award of Honor is reserved for those projects deemed by the jury to be truly exceptional.
In the ARCHITECTURE category
The jury considers aesthetics, adherence to the client wishes, proven and projected building performance, and concept development during its deliberations.
Awards of Honor
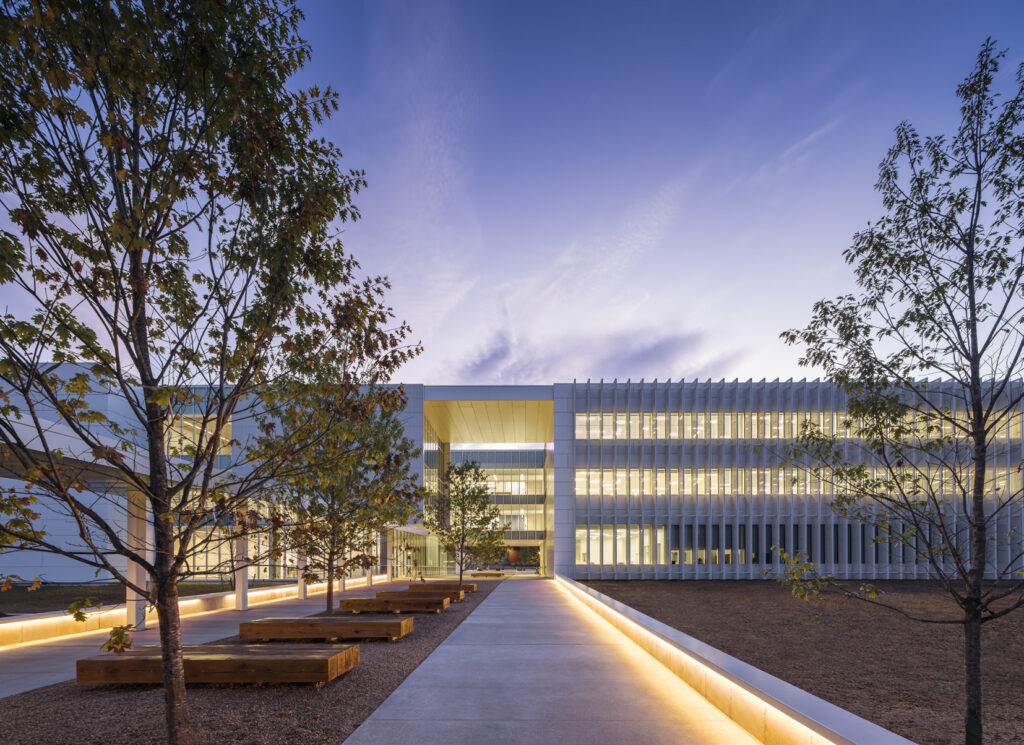
Foreign Affairs Security Training Center
(Blackstone, Va.)
Architecture Firm: KieranTimberlake
Owner: U.S. Department of State and the U.S. General Services Administration, Public Buildings Service Mid-Atlantic Region
Contractors: Hensel Phelps and Mortenson Construction
Photographer: Tim Griffith
Drone Photography: AECOM – FASTC Office
Rendering: Brooklyn Digital Foundry
Jury Comments: This project has inventive qualities. The jury noted that this submission was among the strongest in the category.
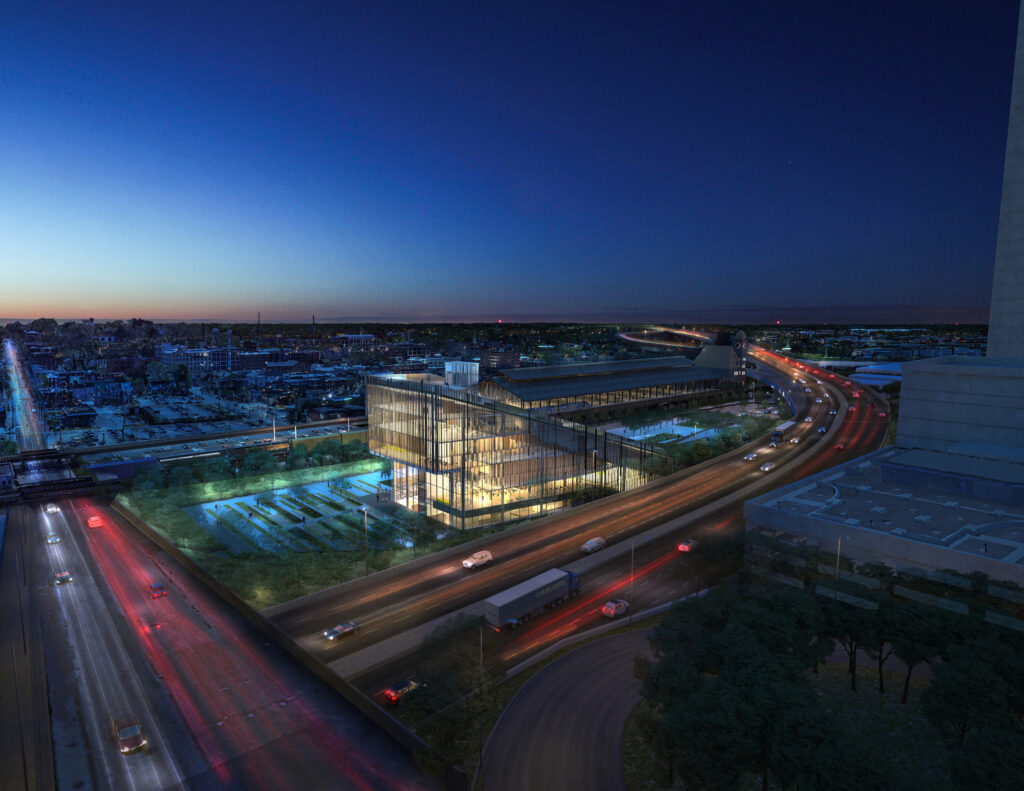
Museum at the Lumpkin’s Slave Jail Site / Devil’s Half Acre (unbuilt)
Architecture Firm: SmithGroup
Owner: City of Richmond, Va.
Consulting Architect, Interior Design: KEi Architects
Landscape Architecture: Mikyoung Kim Design
Civil Engineering: Greening Urban
Archaeology and Cultural Historic Preservation: Gray & Pape
Museum Planning and Development: Chora
Visitor Experience Planning: Gallagher & Associates
Jury Comments: The jury particularly appreciated this design as an appropriate response to the history of the site. They are looking forward to seeing the completed project.
Awards of Merit
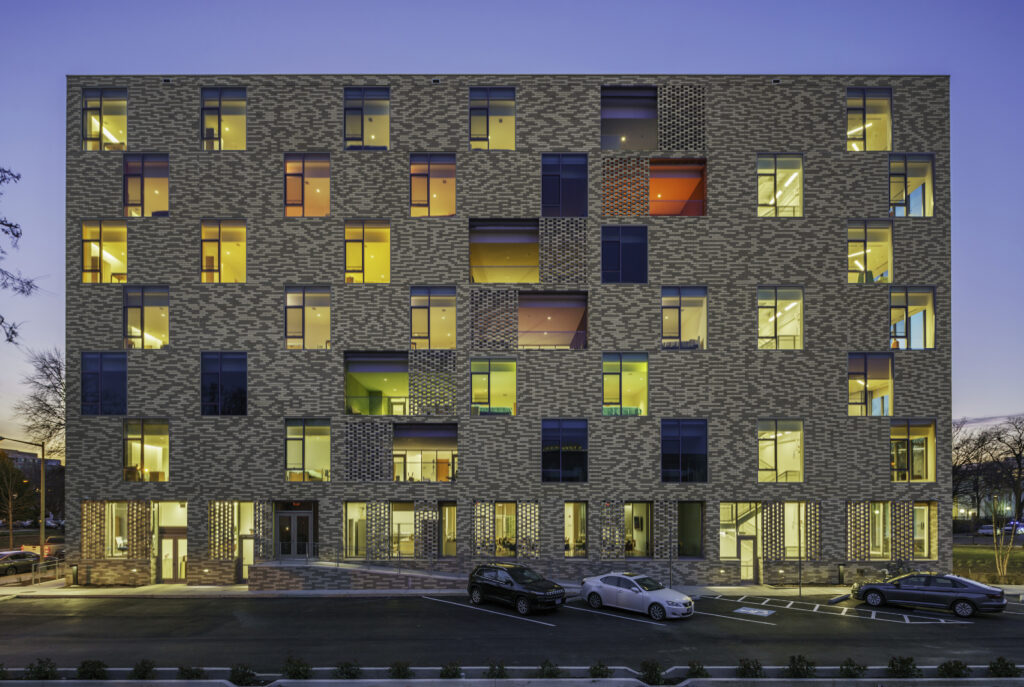
The Aya (Washington, D.C.)
Architecture Firms: Studio Twenty Seven Architecture with Leo A Daly (joint venture)
Owner: District of Columbia Department of General Services
Photographer: Hoachlander Davis Photography
Structural Engineer: Silman Associates
MEP Engineer: SETTY & Associates
Civil Engineer: A. Morton Thomas
Geotechnical: ECS Capitol Services
Cost Estimate: TCT Cost Consultants
Land Use Attorney: Holland & Knight
Archeologist: John Milner Associates
Acoustical Engineer: Acoustical Design Collaborative
Jury Comments: This is a commendable affordable housing project. There is a nice relationship between façade and volume and the standard dwelling units are well designed.

New River Train Observation Tower (Radford, Va.)
Designers: Virginia Tech faculty and students led by Prof. Kay Edge, RA, and Prof. Edward Becker, Intl. Assoc. AIA
Owner: Radford Heritage Foundation
Contractors: Edward Becker, Intl. Assoc. AIA and Kay Edge, RA
Photographer: Kay Edge, RA
Jury Comments: As a prototype, this nicely articulates a collaborative, exploratory research-based process. The team is to be commended.
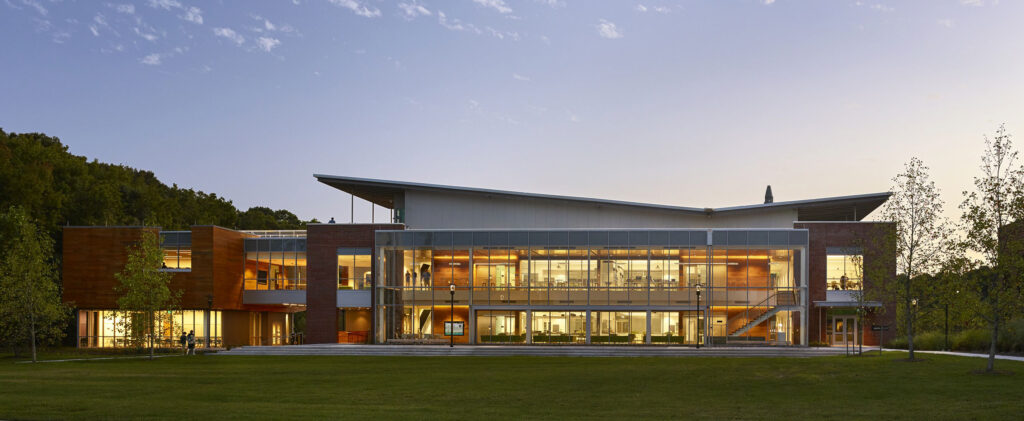
Greer Environmental Sciences Center at Virginia Wesleyan University (Virginia Beach, Va.)
Architecture Firm: VMDO Architects
Owner: Virginia Wesleyan University
Contractor: Hourigan Construction
Photographer: Alan Karchmer
Jury Comments: The commitment to sustainable strategies coupled with the overall quality of the exterior and interior design is notable.
Honorable Mention
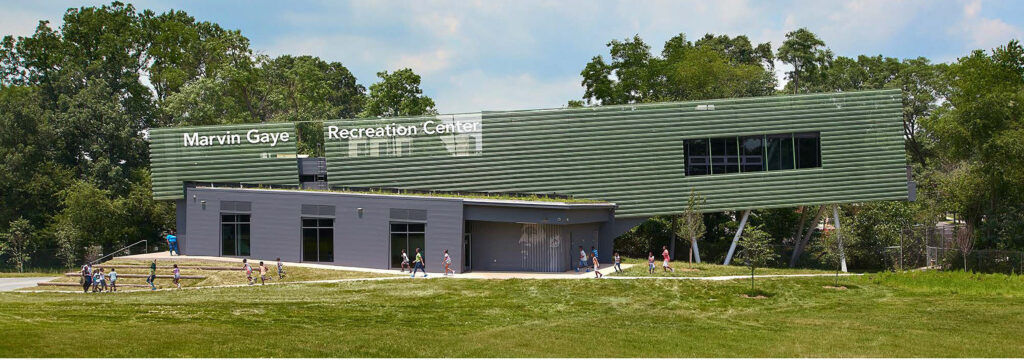
Marvin Gaye Recreation Center + Trail (Washington, D.C.)
Firm Name: ISTUDIO Architects
Owner: DC Department of General Services
Contractor: MCN Build
Photographer: Hoachlander Davis Photography
Jury Comments: The jury particularly appreciated the passive strategies. The design team clearly accomplished a lot with this project
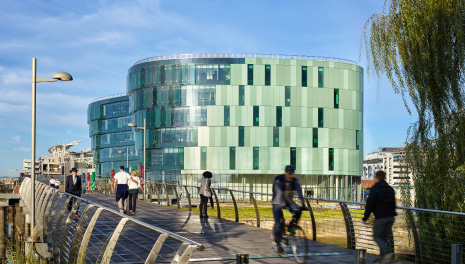
DC Water Headquarters (Washington, D.C.)
Architecture Firm: SmithGroup
Owner: DC Water and Sewer Authority
Contractor: Skanska USA Building Inc.
Photographers: Alan Karchmer Photography, Emily Hagopian Photography
Landscape Architecture: OEHME van Sweden | OvS
Structural Engineering: The SK&A Group
Associate Architects/Associate Structural Designers: Leuterio Thomas, LLC
Associate MEP Engineers: JVP Engineers PC (now part of Ameresco)
Civil Engineering: Wiles Mensch Corporation
Commissioning: SETTY & Associates
Traffic Consultants: Gorovo/Slade Associates, Inc.
Program Managers: Samaha Associates, PC
Furniture, Fixtures, and Equipment Consultant: Studio of Sandra Raan
Owner’s Representative: Constance Schwartz
Jury Comments: For a municipal infrastructure project on an unusual site, this LEED Platinum water plant was particularly notable.
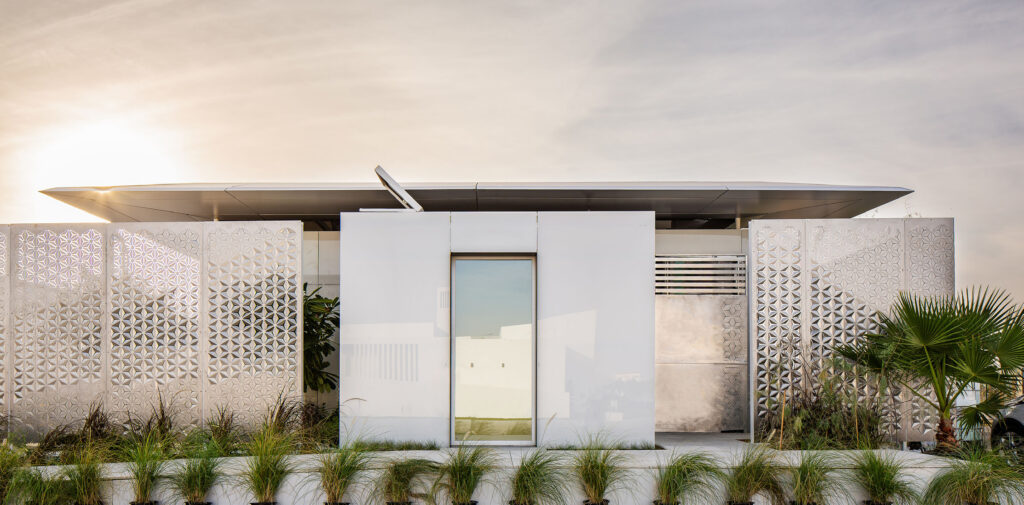
FutureHAUS (Blacksburg, Va.)
Design Team: Students and Faculty from Virginia Tech Center for Design Research
Owner: Virginia Tech
Photographer: Erik Thorsen
Jury comments: The jury was impressed with this solar-powered, net-positive concept home. It brought together a series of environmental strategies without looking like a pastiche. They also appreciated the plug-and-play cartridge construction which allowed the project to be easily shipped, assembled, and disassembled.
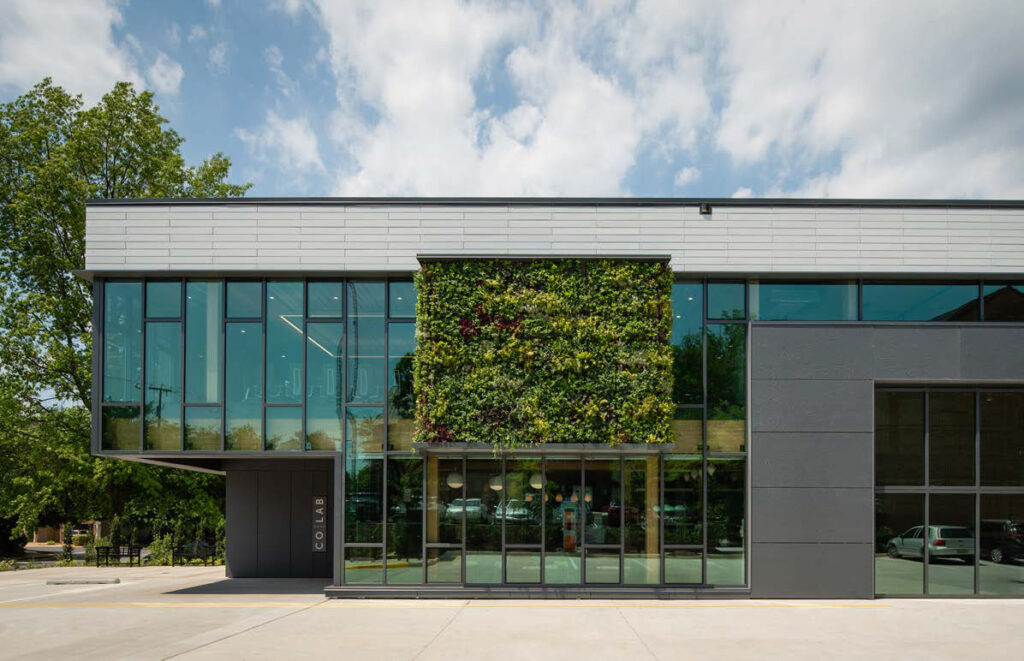
Co|Lab (Falls Church, Va.)
Architecture Firm: William McDonough + Partners
Owner and Contractor: HITT Contracting
Photographer: John Cole Photography
Jury comments: The jury appreciated the lifecycle thinking and the use of CLT, noting that this project was designed for disassembly. “We need more of this,” they said.
In the CONTEXTUAL DESIGN category
The awards for contextual design are chosen based on outstanding architecture that perceptibly reflects the history, culture, and physical environment of the place in which it stands and that, in turn, contributes to the function, beauty, and meaning of its larger context.
Award of Honor
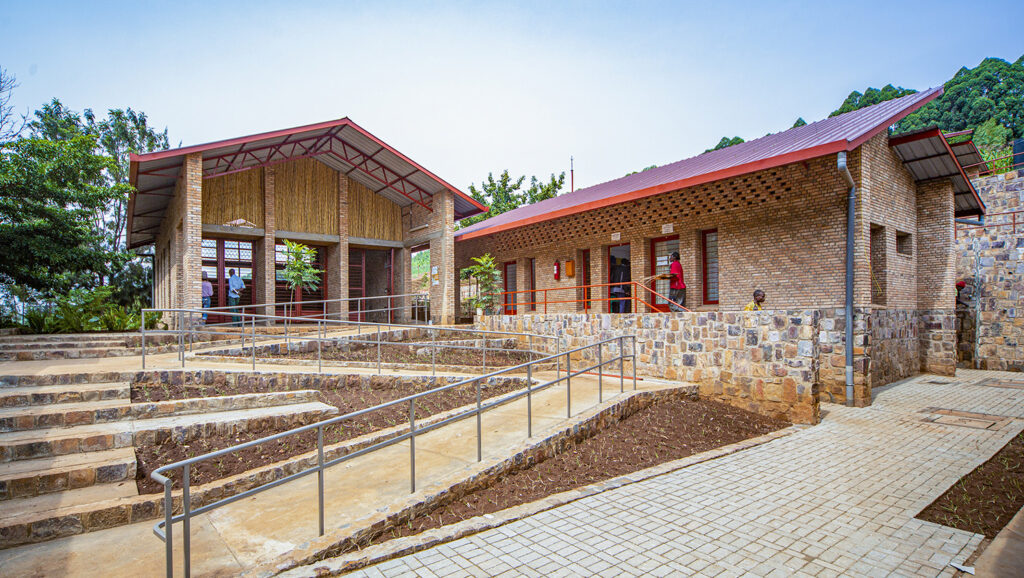
Masoro Health Center (Republic of Rwanda)
Architecture Firm: General Architecture Collaborative
Owner: Masoro Health Center
Contractor: Structure Stone
Photographers: James Setzler, Yutaka Sho, Leighton Beaman
Jury Comments: The jury agreed, as a whole, that this project was exemplary — it was their top choice. The site plan, in particular, was very well conceived.
Awards of Merit
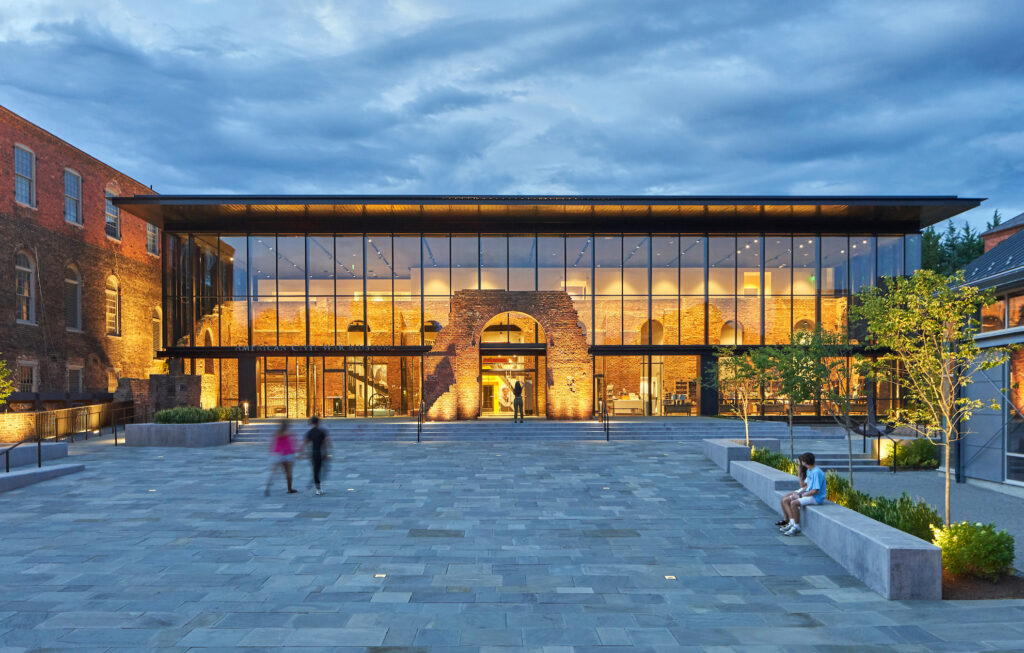
American Civil War Museum (Richmond, Va.)
Architecture Firm: 3North
Owner: American Civil War Museum
Contractor: Whiting-Turner Contracting Company
Photographer: Keith Isaacs
Associate Architects: Madge Bemiss Architects and Robert Mills Architects
Structural Engineer: Balzer and Associates, Inc.
MEP Engineer: Lu+Smith Engineers
Civil Engineer: Draper Aden Associates
Exhibit Designer: Solid Light, Inc.
Jury Comments: In the U.S., it’s still a little contentious to bring together glass boxes with historical ruins, and this project does this quite effectively.
Honorable Mention
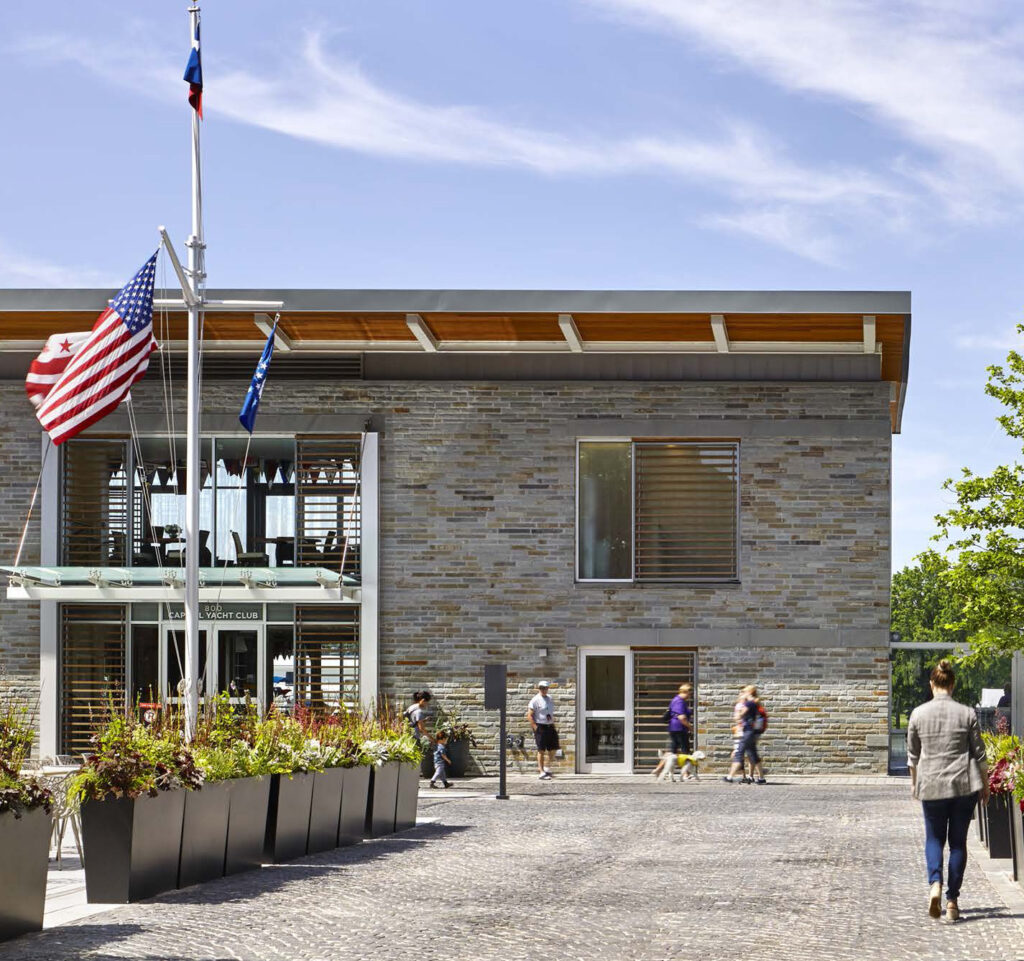
Capital Yacht Club (Washington, D.C.)
Architecture Firm: Cunningham | Quill Architects PLLC
Owner: Capital Yacht Club
Contractor: Clark Construction Group, LLC
Photographer: ALAN KARCHMER | PHOTOGRAPHER
Jury Comments: The jury appreciated this project’s relationship to a maritime motif. The designers did a good job of incorporating the exterior existing fabric into the design.
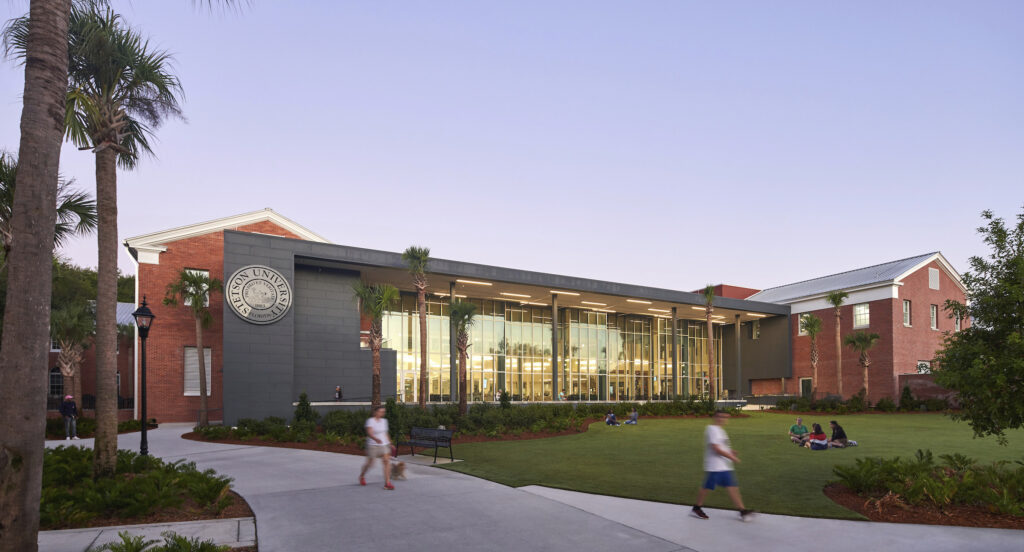
Carlton Union Building Renovation at Stetson University (Deland, Fla.)
Design Architect/Architect of Record: Hanbury
Owner: Stetson University
Contractor: Williams Company
Photographer: Keith Isaacs
Jury Comments: “Talk about contextual,” the jury exclaimed. The design team stitched together a variety of different spaces very successfully.
In the HISTORIC PRESERVATION category
The historic preservation category focuses specifically on excellence in strategies, tactics, and technologies that advance the art, craft, and science of preserving historically significant buildings and sites. The jury takes into consideration adherence to local, state, and national criteria for historic preservation.
Awards of Honor
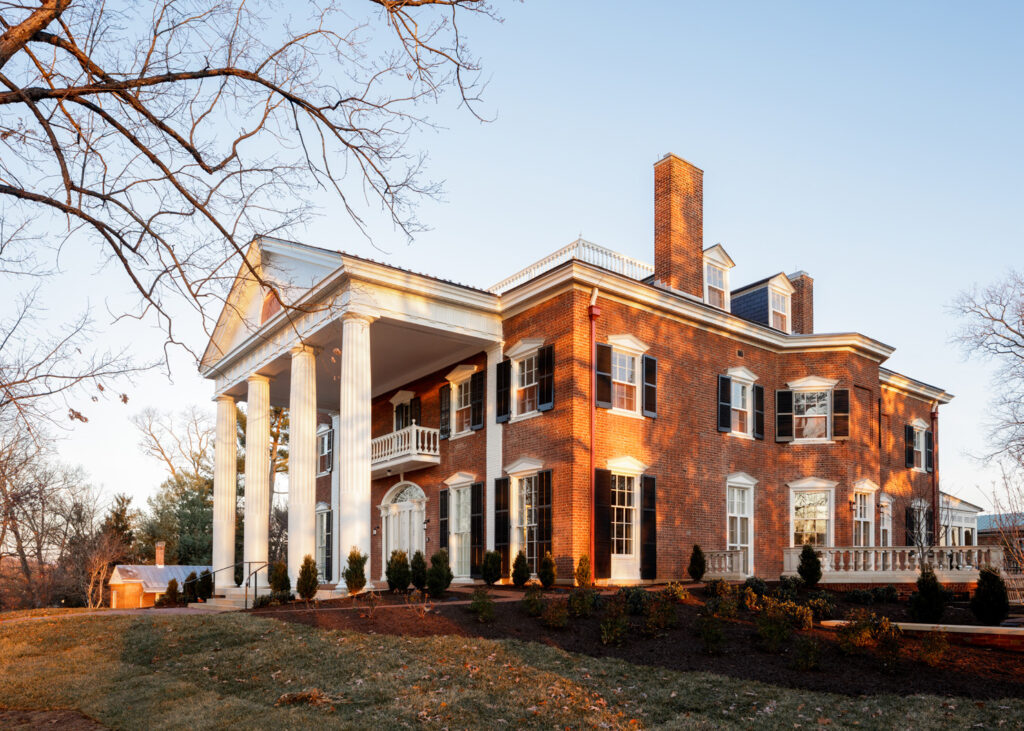
Carr’s Hill Renovation at University of Virginia (Charlottesville, Va.)
Architecture Firm: Glavé & Holmes Architecture
Owner: University of Virginia
Associate Architect: John G. Waite Associates
Contractor: Alexander Nicholson
Photographer: Virginia Hamrick Photography
Landscape Architect: Wolf Josey Landscape Architects
Jury Comments: This project was really well done. “The details are amazing,” remarked the jury.
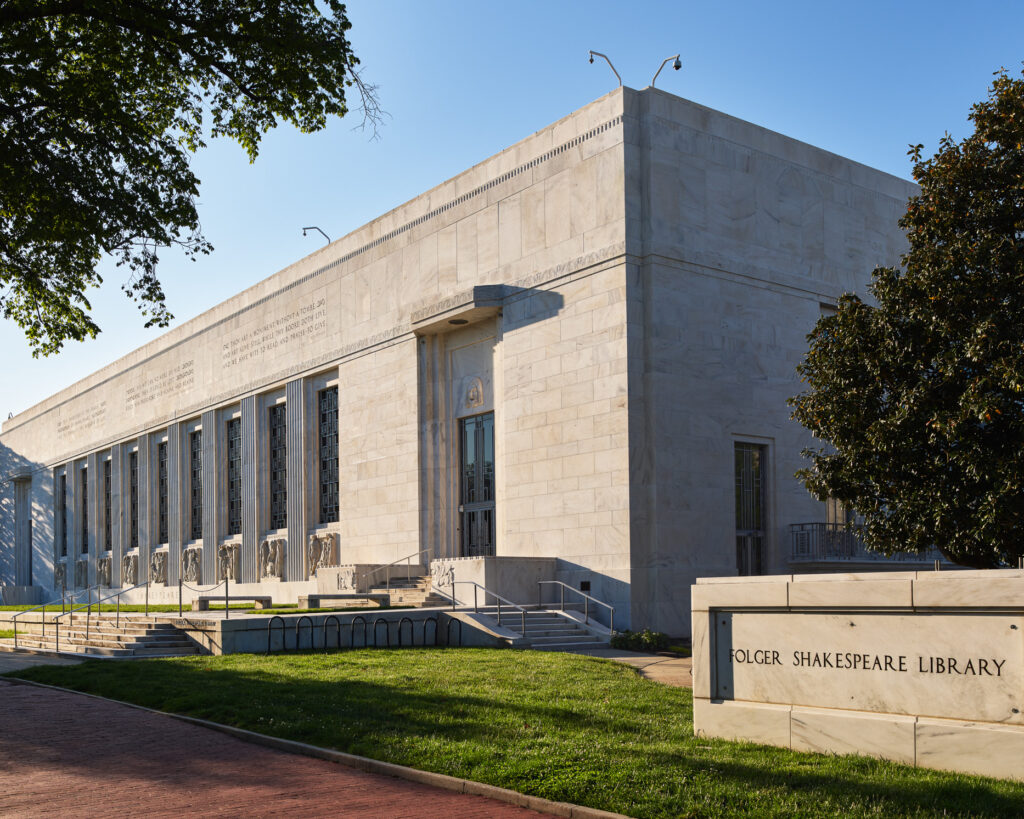
Folger Shakespeare Library (Washington, D.C.)
Architecture Firm: MTFA Architecture
Owner: Folger Shakespeare Library
Contractor: Dan Lepore & Sons Company
Photographer: Prakash Patel Photography
Jury Comments: This was an excellent example of materials conservation. The cleaning and color-matching are textbook examples of preservation.
Honorable Mention
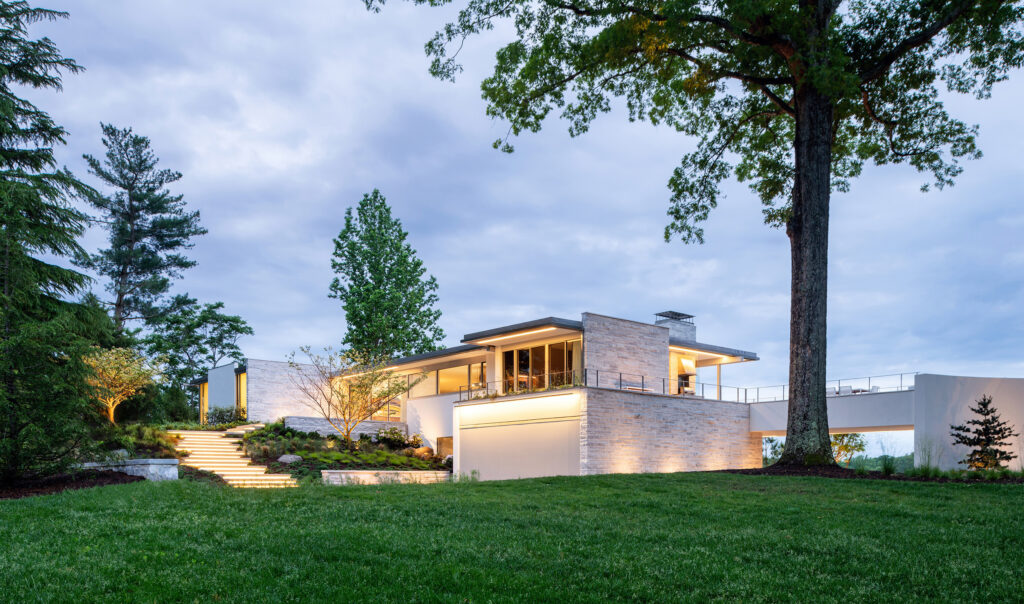
Richard Neutra Renovation (Richmond, Va.)
Architecture Firm: 3North
Owner: David and Christy Cottrell
Contractor: Mako Builders, Inc.
Photographer: Ansel Olson
Structural Engineer: Ehlert Bryan Consulting
Interior Designer: Todd Yoggy
Jury comments: Though this was submitted in a different category, they jury thought this project was notable enough to warrant recognition in the historic preservation category for its respect of the original design and the sensitive preservation of character and materiality.
Note: This project was also recognized with an award in the Residential category.
In the INTERIOR DESIGN category
Interior design projects are judged on mastery of composition, functionality, material and color palettes, and well-integrated adherence to the highest levels of accessibility, health and safety, environmental, and occupant-comfort considerations, standards, and regulations.
Award of Honor
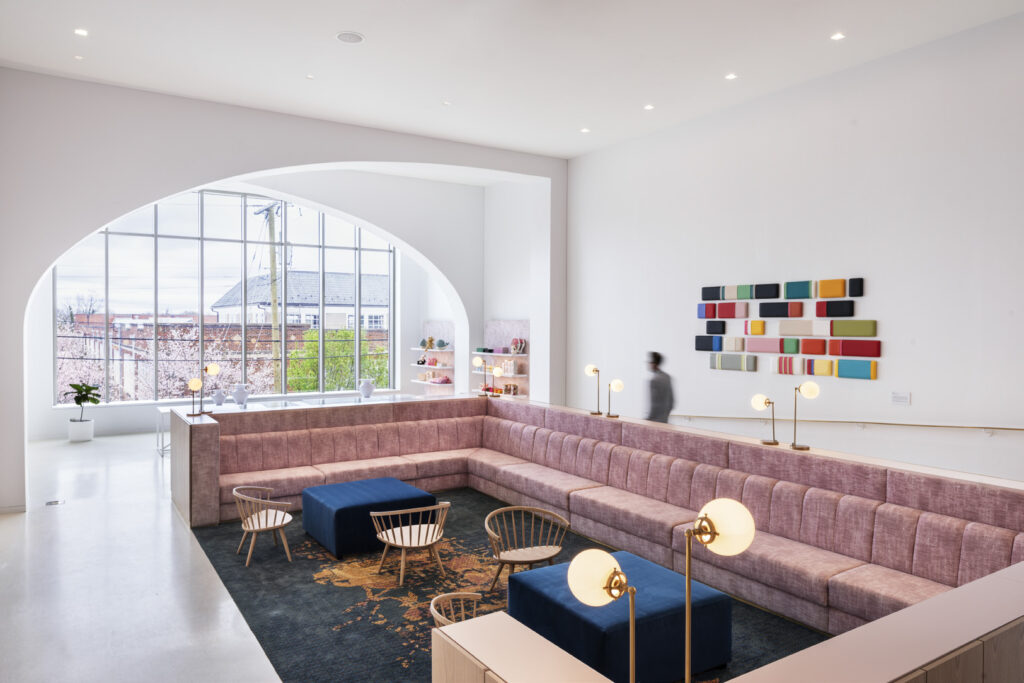
Quirk Hotel (Charlottesville, Va.)
Architecture Firm: ARCHITECTUREFIRM
Owner: Quirk Charlottesville, LLC
Contractor: Martin Horn
Photographer: James Ewing / JBSA & Kate Thompson
Jury Comments: Though the spaces vary in scale, there is a consistency throughout. The treatment of the arched windows, the view to the streetscape, the hallway, and the accents: they’re are all well done. “I thought this was just outstanding,” said one juror.
Awards of Merit
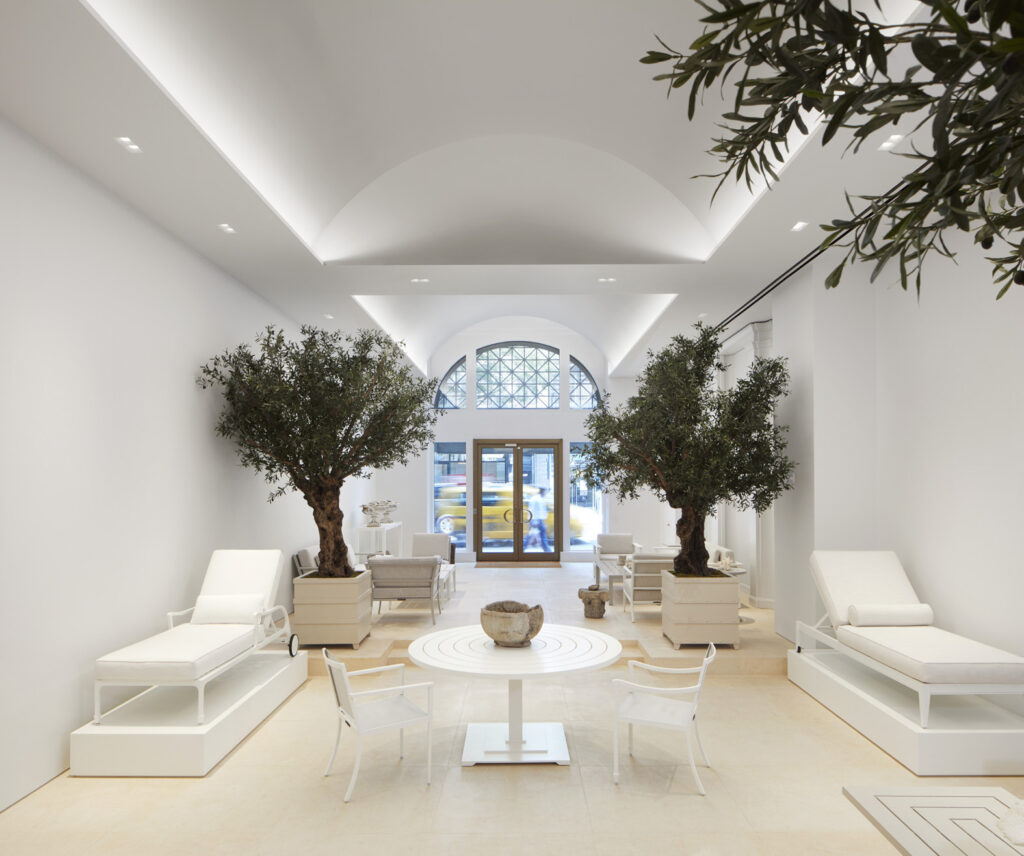
McKinnon and Harris Flagship (New York, N.Y.)
Architecture Firm: Architecture AF
Owner: McKinnon and Harris
Contractor: Tribeca Restoration
Photographer: Ashok Sinha
Lighting Designer: Ventresca Design
Jury Comments: Through embracing the company’s all-white branding, the designers created a very pleasing space, bringing focus to the products in this retail environment. The stair and railing are very nice, as is the detailing. “It’s just beautifully put together,” the jury said.
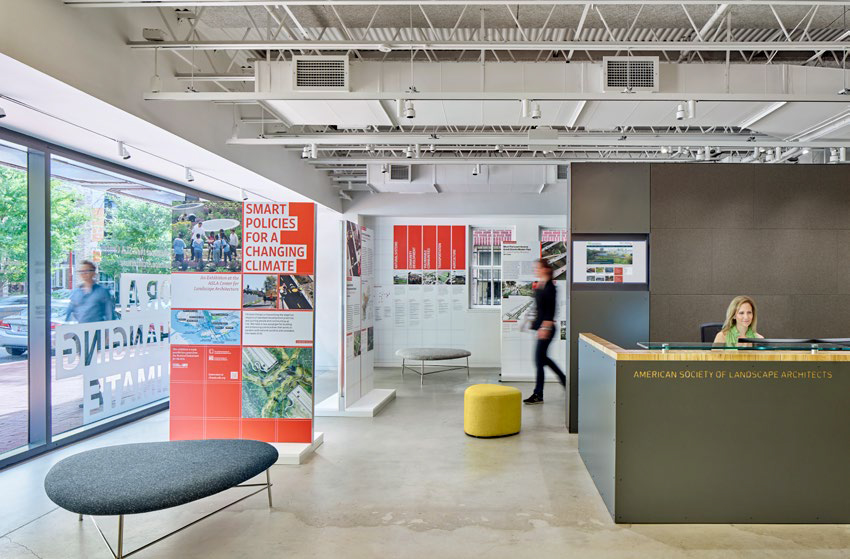
ASLA Center for Landscape Architecture (Washington, D.C.)
Architecture Firm: Gensler
Owner: ASLA Center for Landscape Architecture
Contractor: Coakley & Williams Construction, Inc.
Photographer: Halkin Mason
Jury Comments: The jury was impressed by the spirit of landscape carried throughout the building, from the handling of beacon signage focusing on green vegetation at the exterior to the careful handling of rainwater-harvesting and irrigation on the roof.
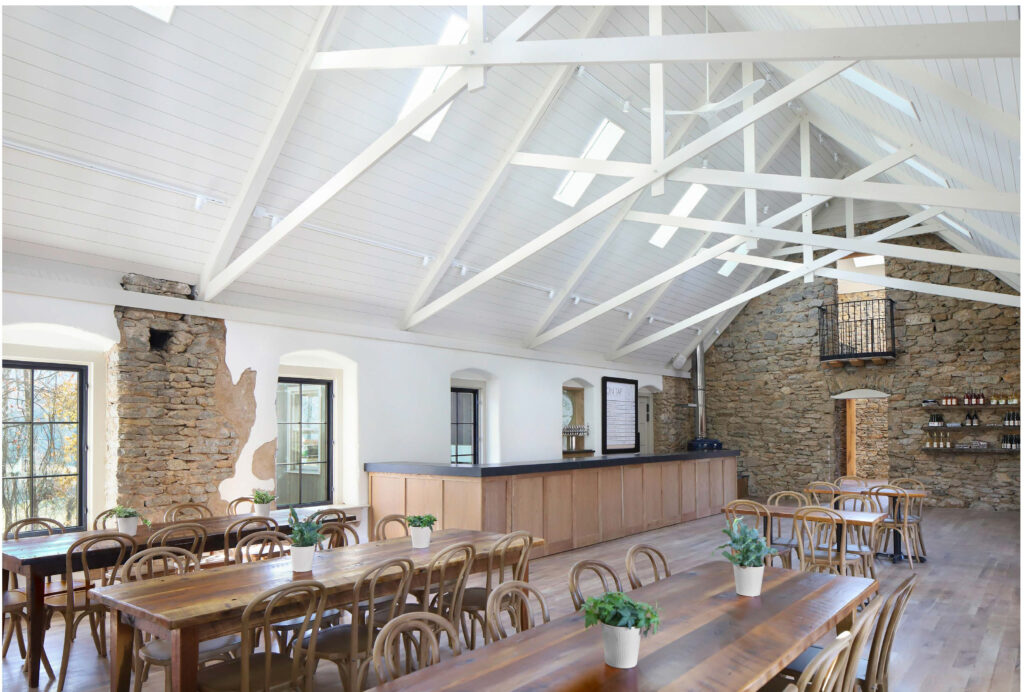
Potter’s Craft Cider at Neve Hall (Charlottesville, Va.)
Architecture Firm: Studio FIGURE
Owner: Dan Potter and Tim Edmond
Contractor: Evergreen Builders
Photographer: Nick Brinen Photography
Jury Comments: This project has a subtlety to it. It’s a really nice retrofit. Instead of tearing things down, the designers showed a balanced restraint – even the lighting isn’t intrusive. “I want to be in this space,” said one juror.
Honorable Mention
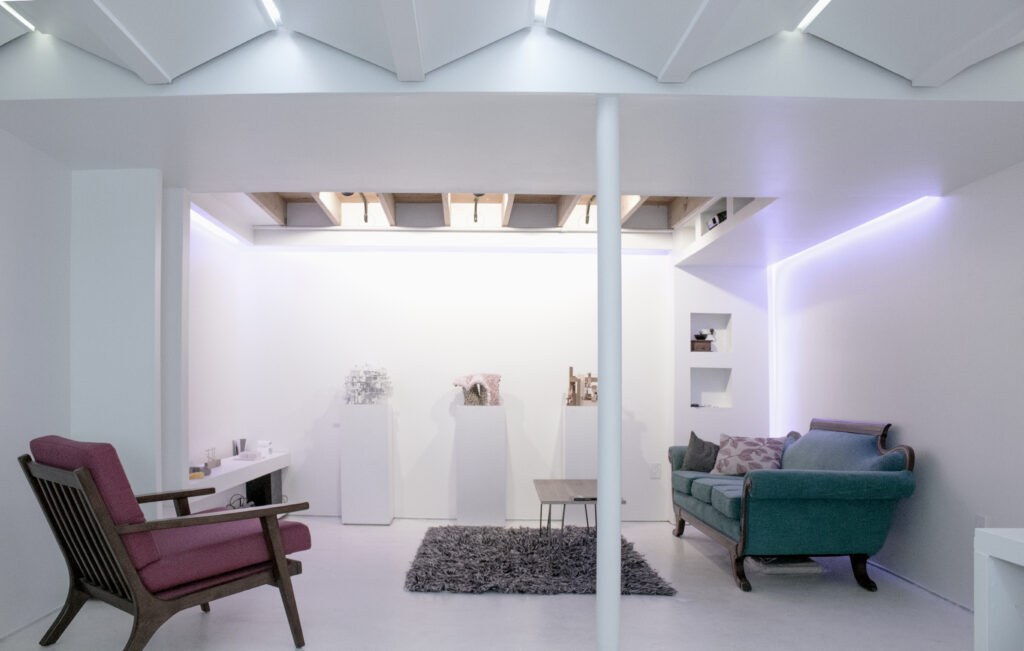
Subterranean Studio (Charlottesville, Va.)
Architecture Firm: mcdowellespinosa architects
Owner: Seth and Megan McDowell
Contractor: mcdowellespinosa architects
Photographer: mcdowellespinosa architects
Jury Comments: While hesitant to elevate a project with little natural light, the jury particularly appreciated the lighting treatment and ceiling design which brought an organizing element to this subterranean space.
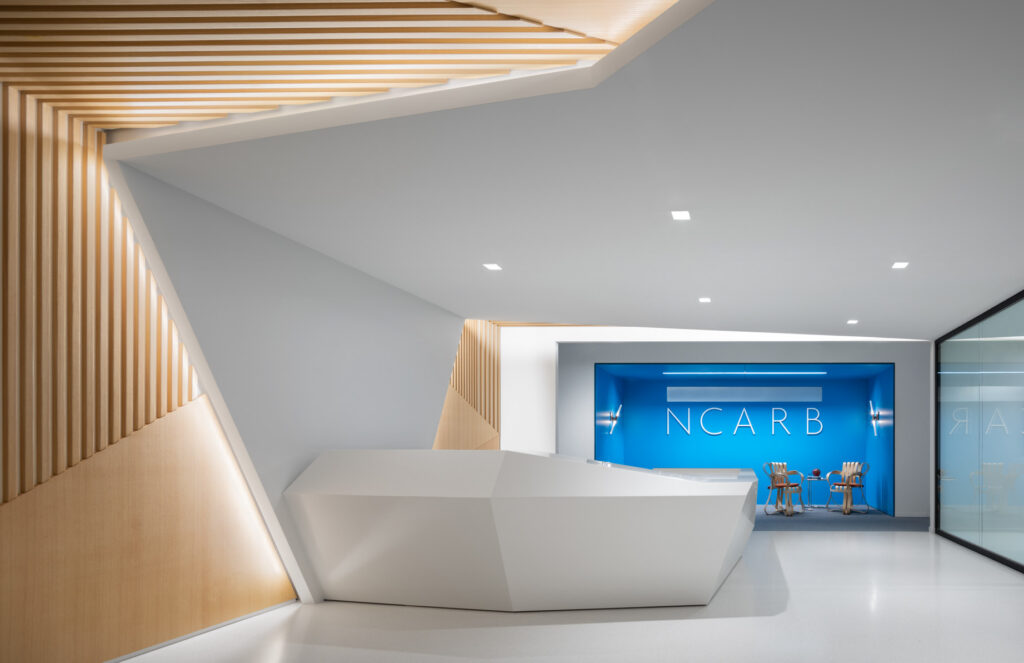
National Council of Architectural Registration Boards (Washington, D.C.)
Architecture Firm: OTJ Architects
Client: NCARB
Tenant Brokerage and Project Management: Cresa
Contractor: Bognet Construction
Photographer: Trent Bell Photography
Jury Comments: The details on this project are well conceived and history has been incorporated in a clever way. The jury was pleased that NCARB is “walking the talk” and earning LEED Gold and Fitwel certification for the space.
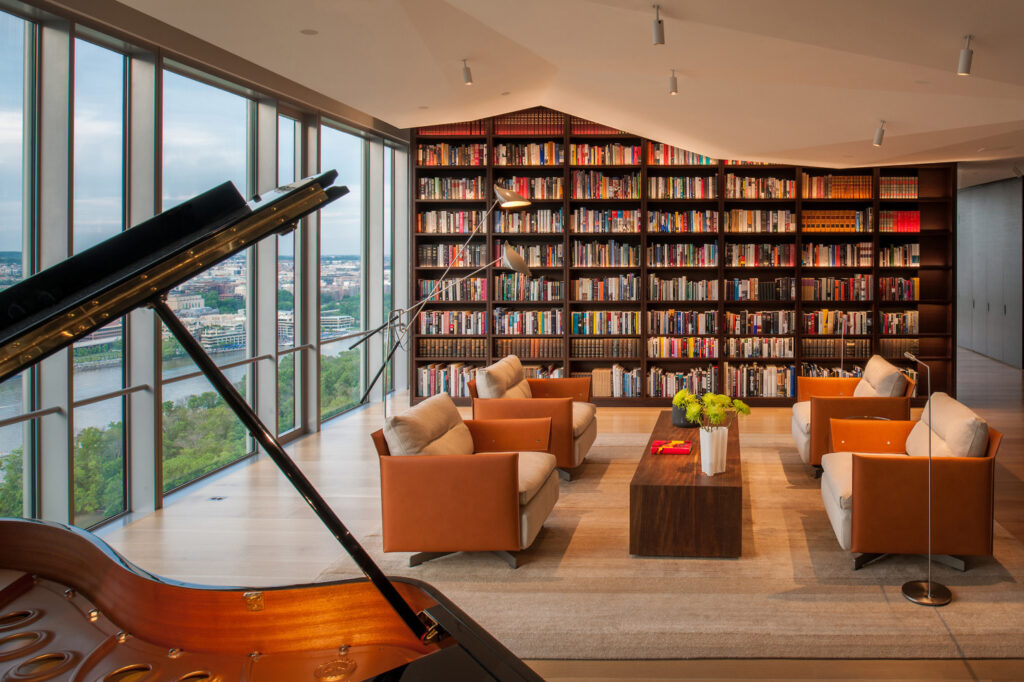
Waterview Condominium (Arlington, Va.)
Architecture Firm: Robert M. Gurney, FAIA, Architect
Project Architect: Nicole Dejong
Owner: withheld
Contractor: Peterson and Collins Inc.
Photographer: Maxwell MacKenzie
Interior Designer: Baron Gurney Interiors
Structural Engineer: Tadjer Cohen Edelson Associates Inc.
Jury Comments: The jury appreciated the rigor of the ceiling’s folded planes and lighting plan.
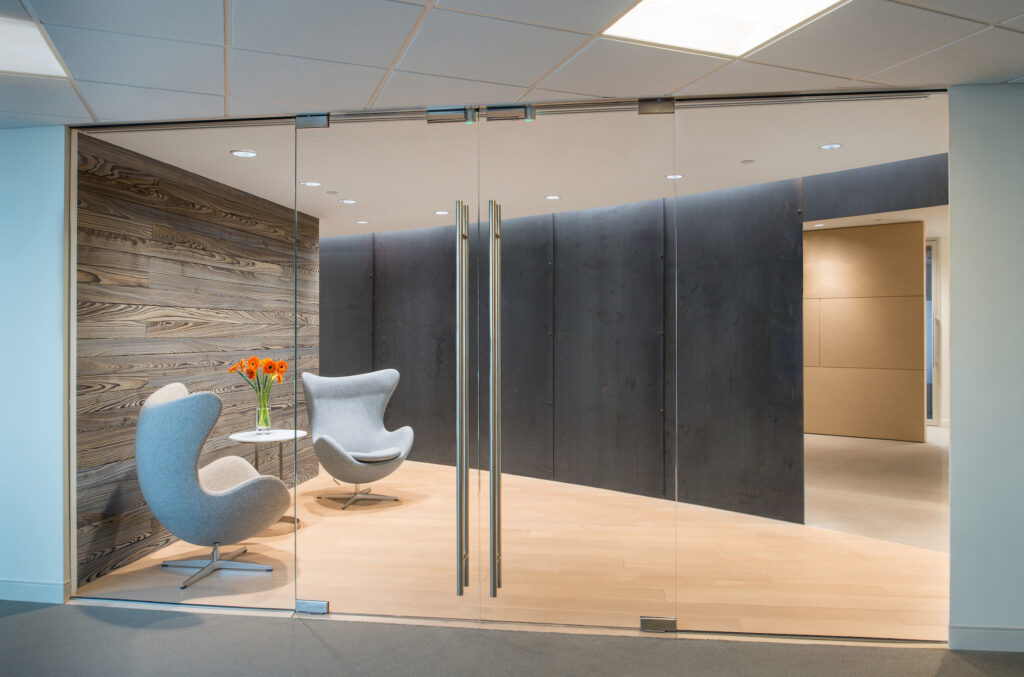
Offices for an Investment Firm (Bethesda, Md.)
Architecture Firm: Robert M. Gurney, FAIA, Architect
Project Architect: Claire Andreas
Owner: withheld
Contractor: Bognet Construction
Photographer: John Cole Photography
Interior Designer: Baron Gurney Interiors
Jury Comments: “Organizing the offices around the curving steel wall was a compelling move,” the jury remarked.
In the RESIDENTIAL DESIGN category
Aesthetic appeal and functionality are two long-established criteria for home design, as are affordability and resource efficiency. The jury looks at each submission in its totality toward meeting those goals.
Award of Honor
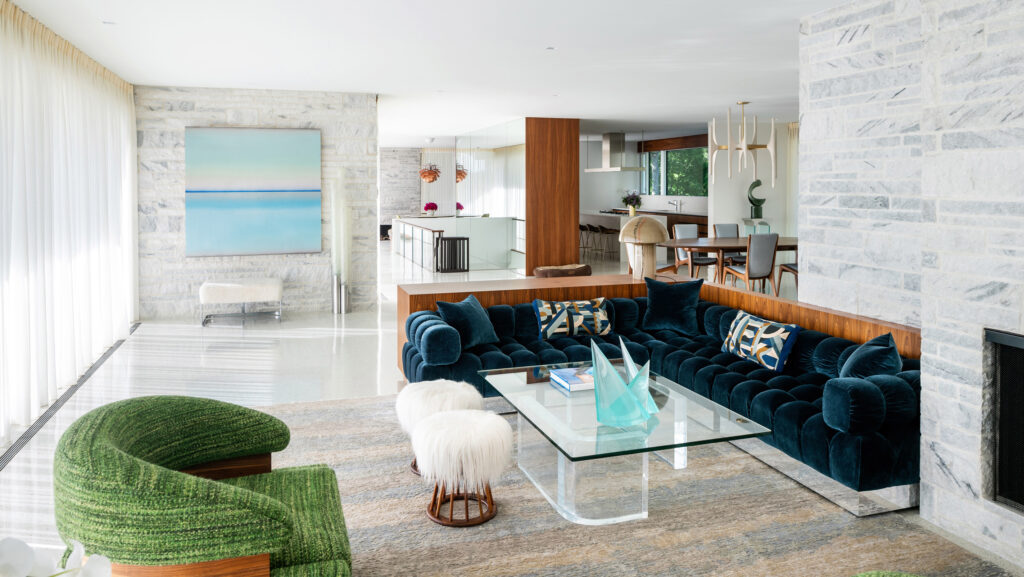
Richard Neutra Renovation (Richmond, Va.)
Architecture Firm: 3North
Owner: David and Christy Cottrell
Contractor: Mako Builders, Inc.
Photographer: Ansel Olson
Structural Engineer: Ehlert Bryan Consulting
Interior Designer: Todd Yoggy
Jury Comments: This was a careful and surgical upgrade to a modernist masterpiece. It was just plain inspiring in its rigor. Exquisite.
Awards of Merit
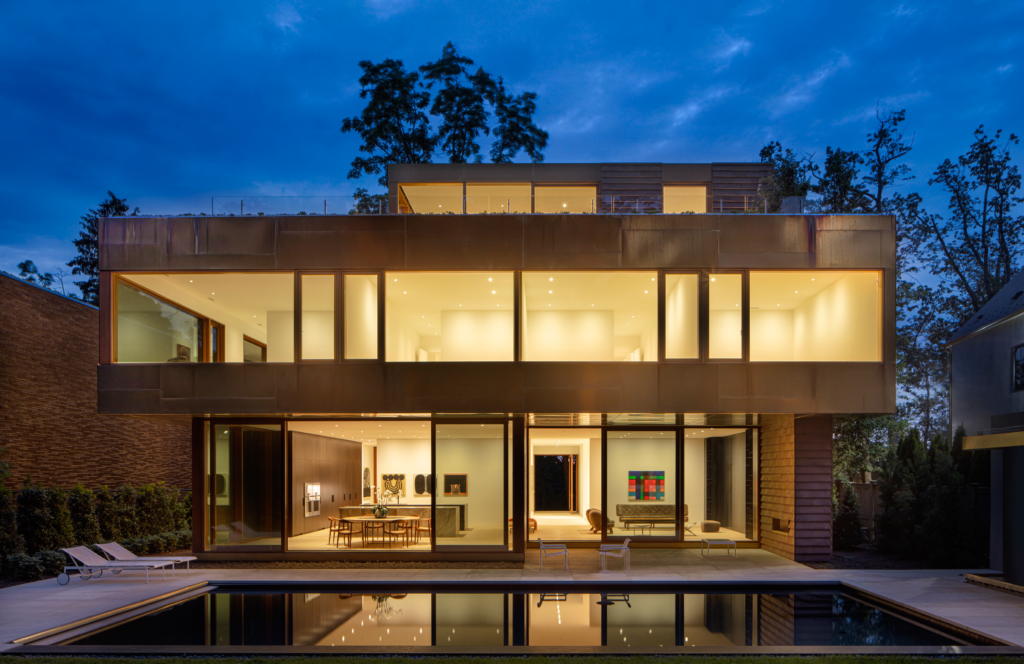
3131 CBR (Washington, D.C.)
Architecture Firm: David Jameson Architect
Owner: withheld
Contractor: Ally DC
Photographer: Paul Warchol Photography
Jury Comments: Beautiful clean lines and use of materials.
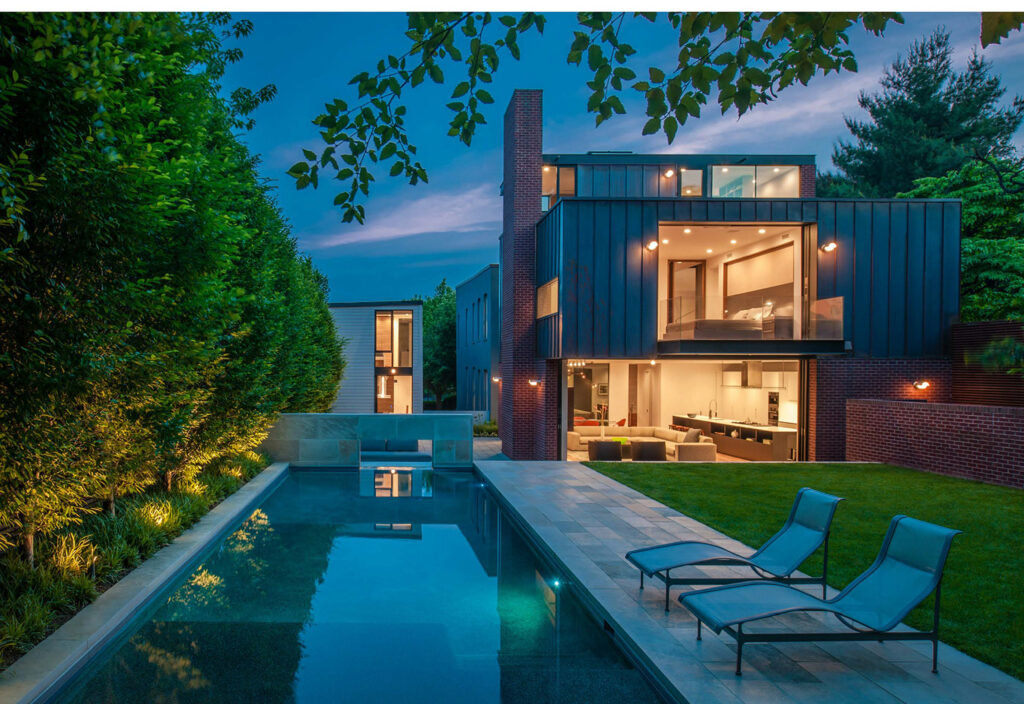
3333 Q St. (Washington, D.C.)
Architecture Firm: Robert M. Gurney, FAIA, Architect
Project Leads: Kara McHone and Mateusz Dzierzanowski
Owner: withheld
Contractor: Commonwealth Building and Design
Photographer: Maxwell MacKenzie Architectural Photographer
Interior Designer: Baron Gurney Interiors
Engineer: Robert Silman Associates
Landscape Architect: Campion Hruby Landscape Architects
Jury Comments: The use of the open corner facade to orient to the landscape and pool is exceptional. The clever use of glazing, doors, and the site created spaces that flow between interior and exterior.
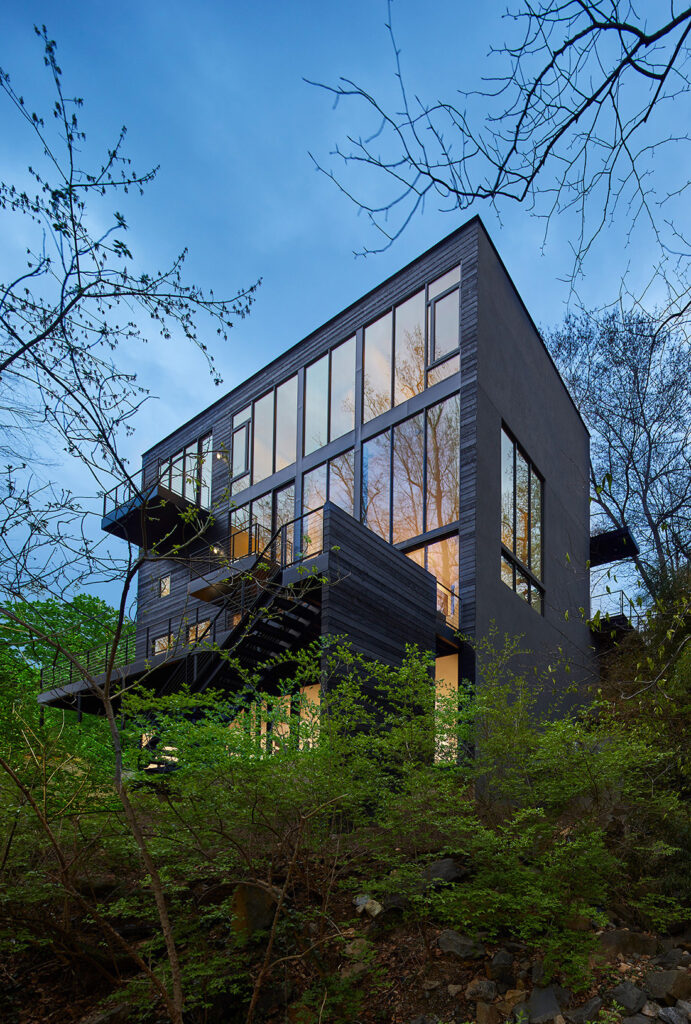
Franzen House (Bethesda, Md.)
Architecture Firm: Robert M. Gurney, FAIA, Architect
Project Leads: Sarah Solander and Nicole Dejong
Owner: withheld
Contractor: Commonwealth Building and Design
Photographer: Anice Hoachlander
Engineer: United Structural Engineers
Jury Comments: Great use of the site section to create high internal volume and views out to the surrounding tree canopies. The balance between the front and rear façades is impressive
Honorable Mention
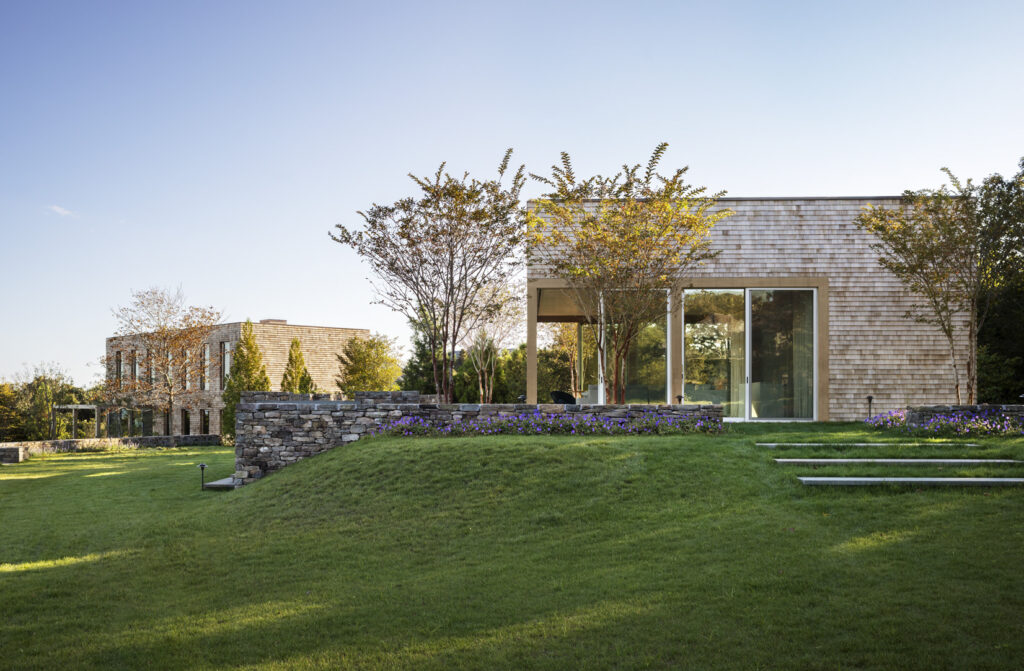
Hither Hill Residence (Montauk, N.Y.)
Architecture Firm: ARCHITECTUREFIRM
Owner: Withheld
Contractor: Forden & Co. Builders
Photographer: James Ewing / JBSA
Jury Comments: Each building on the site is done with care to proportion and detail and eloquence. The two volumes are carefully and well-sited in the surrounding landscape.
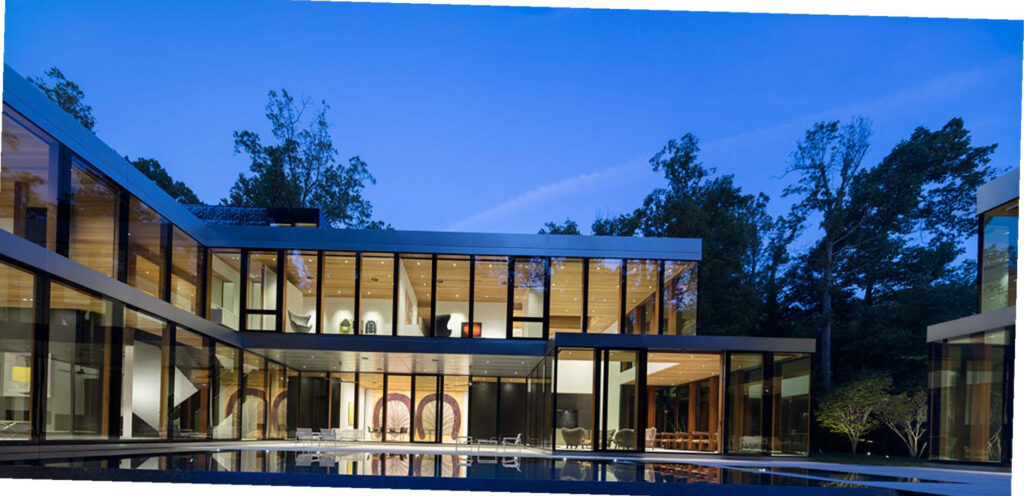
Vapor House (Bethesda, Md.)
Architecture Firm: David Jameson Architect
Owner: withheld
Contractor: Ally DC
Photographer: Paul Warchol Photography
Jury Comments: There is a nice contrast between that textured, reflective quality of the cladding and the flat matte panels that define the programmatic volumes. This play between the surfaces helps to breakdown the massing.
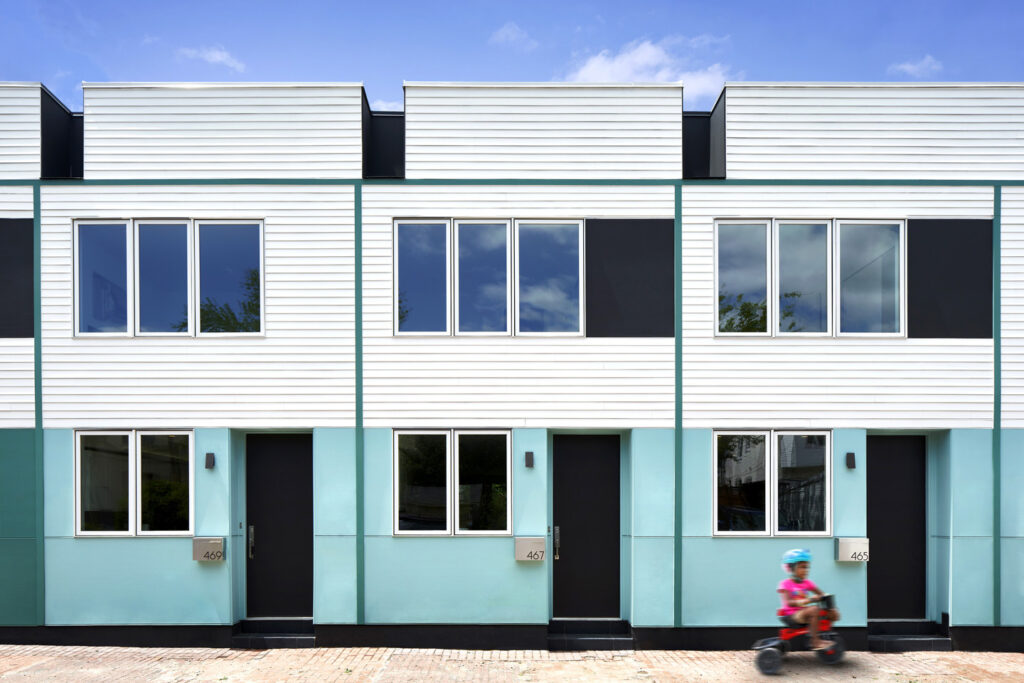
Duvall Court (Washington, D.C.)
Architecture Firm: KUBE architecture PC
Owner: ANND LLC
Contractor: OPAL CUSTOM HOMES and RENOVATIONS LLC
Photographer: Greg Powers Photography
Jury Comments: A very clever project with clean lines. It’s a great model for the development of alley lots.
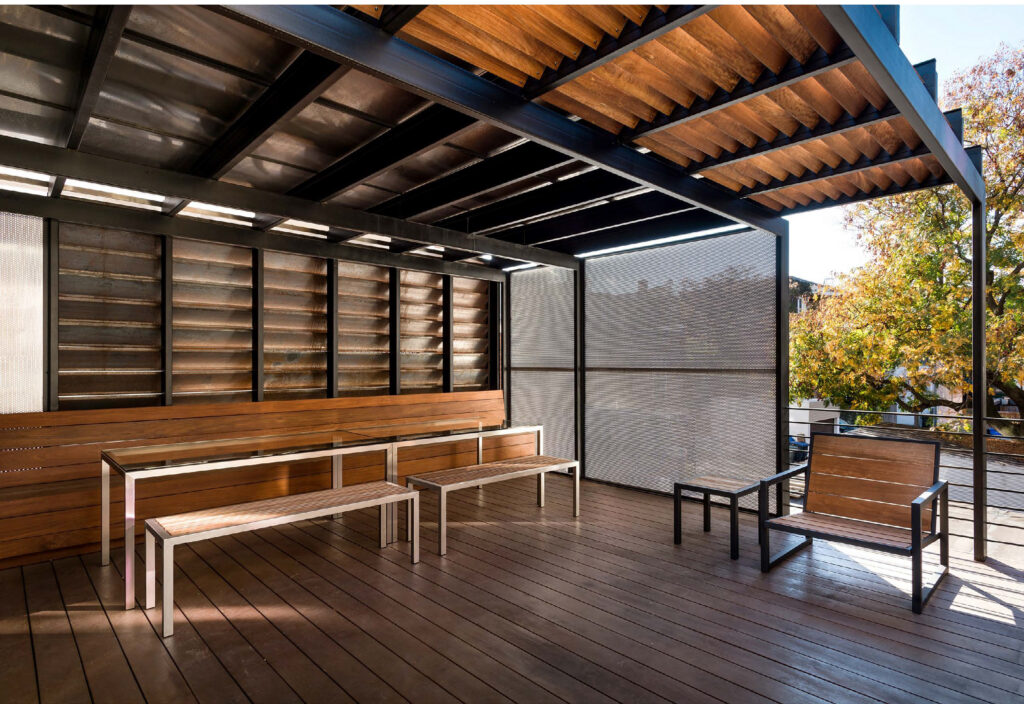
Alley Armor (Washington, D.C.)
Architecture Firm: KUBE architecture PC
Owner: Dean Storer & Lamar Whitman
Contractor: Milloy Carpentry
Photographer: Paul Burk Photography
Steel Fabricator: Metal Specialties
Jury Comments: This adaptive reuse really works within an existing urban fabric. The small outdoor space is magical. Natural light and perforated and angled-metal and wood slats create privacy and atmosphere – all above a mundane garage.
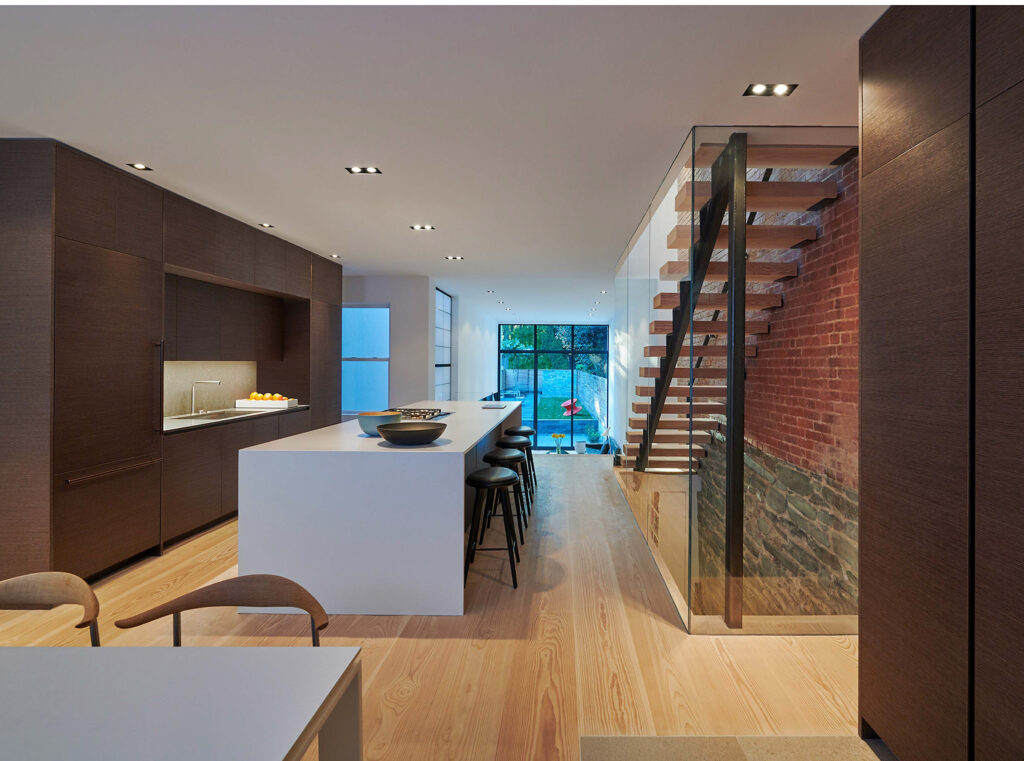
Renovation 1662 (Washington, D.C.)
Architecture Firm: Robert M. Gurney, FAIA, Architect
Project Architect: Claire Andreas
Owner: withheld
Contractor: Washington Landmark Construction
Photographer: Anice Hoachlander
Landscape Design: Campion Hruby Landscape Architecture
Structural Engineer: United Structural Engineers, Inc.
Jury Comments: A bright, clean, and lofty addition to what would be a typical dark and cramped row house.
About the Jury
Mark Gardner, AIA, NOMA | Jury Chair
Principal at Jaklitsch/Gardner Architects, New York
Monica Rhodes
National Park Foundation, Washington D.C.
Phu Hoang AIA, FAAR
Founding Director at MODU, New York
Reid Freeman, AIA
Principal at Reid Architecture PLLC, New York
Jennifer Newsom, AIA, LEED AP, NOMA, NCARB
Principal, Dream the Combine, Minneapolis
Julie Torres-Moskovitz, AIA, LEED AP, CPHC/CPHT
Founding Principal, FNA Architecture, New York
About the Awards
All entries must be the work of architects who have an office in Virginia or are members of AIA Virginia. The location of projects is not restricted, but any built work submitted must have been completed after January 1, 2012. Un-built work was also considered, as long as it was commissioned by a client as opposed to hypothetical work completed in the mode of research or academic training.
