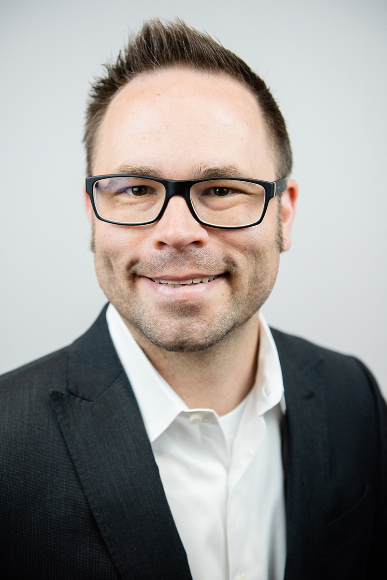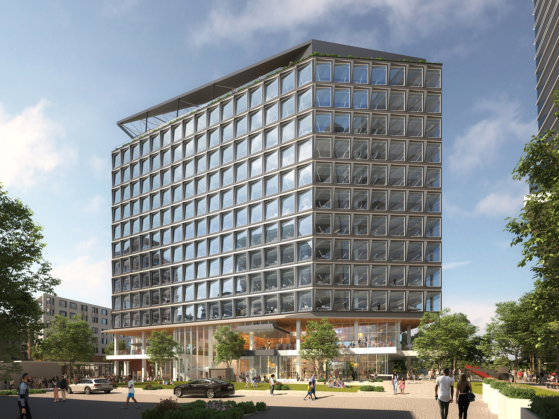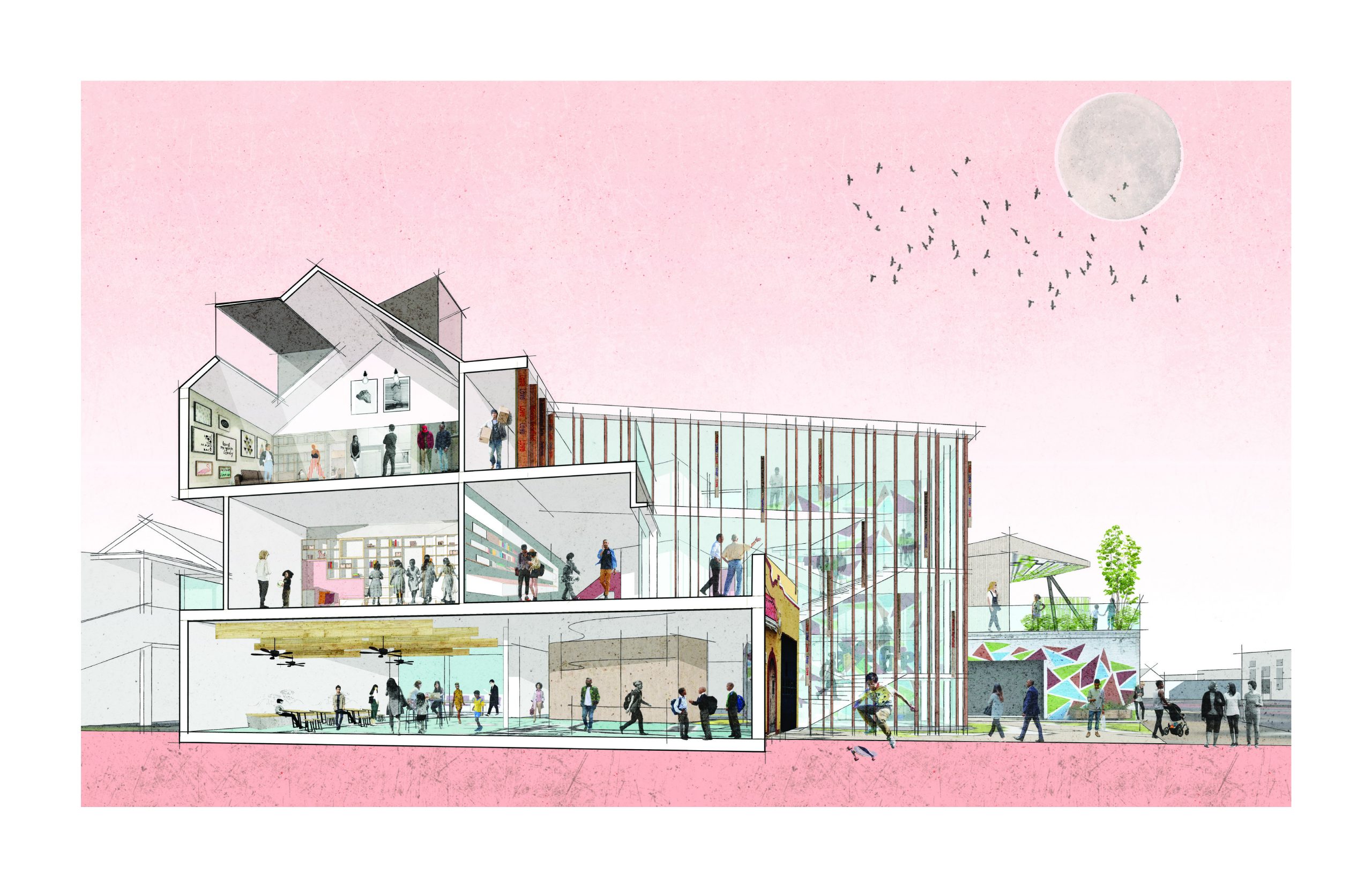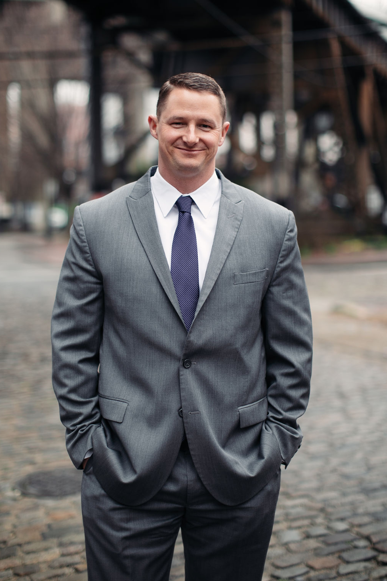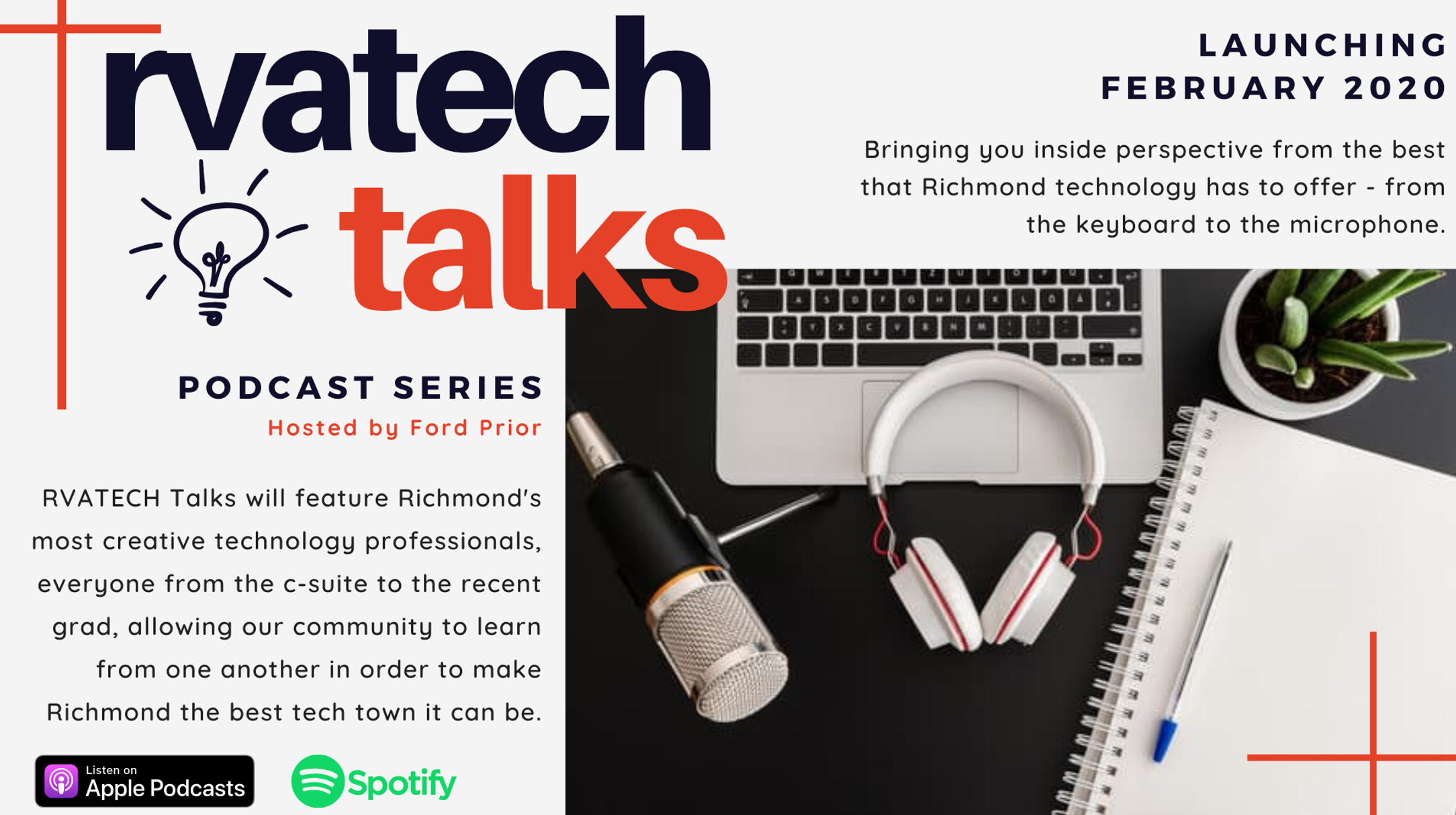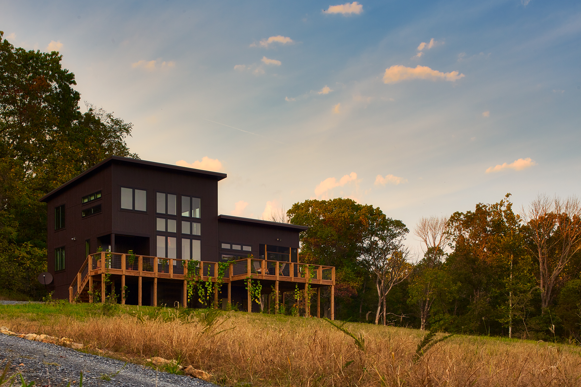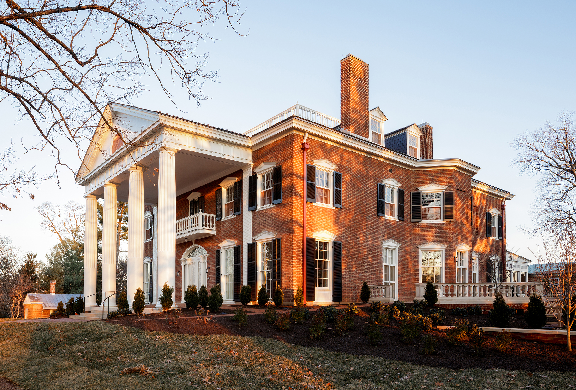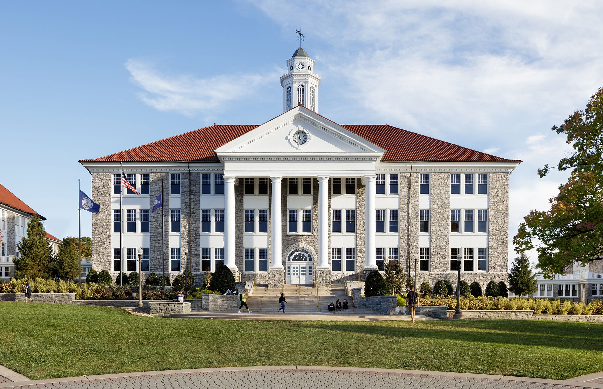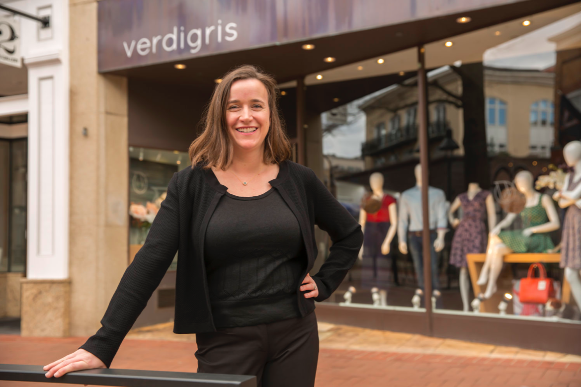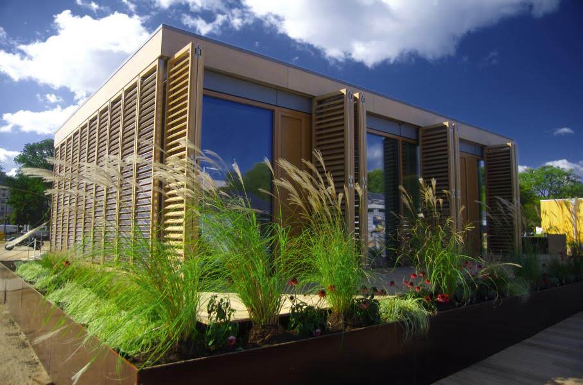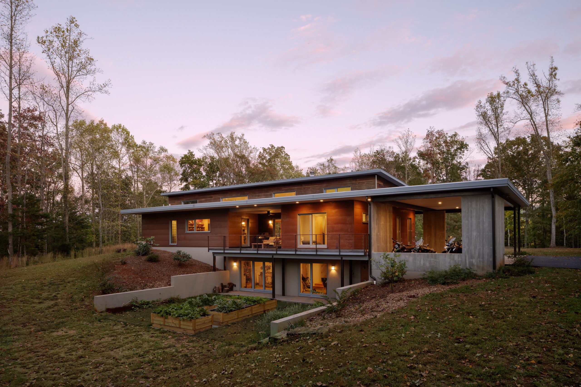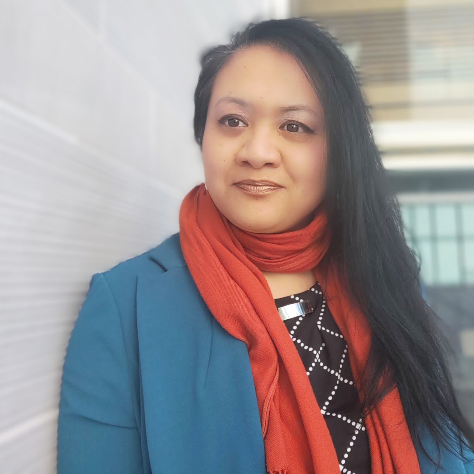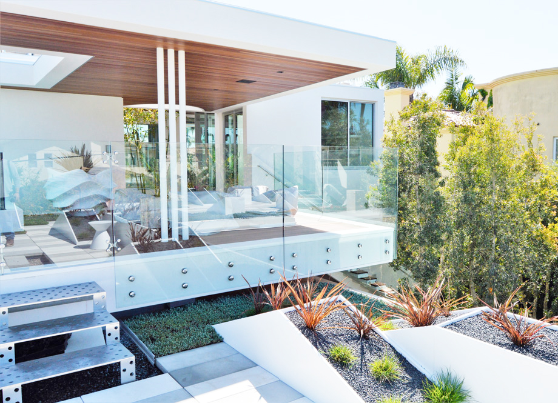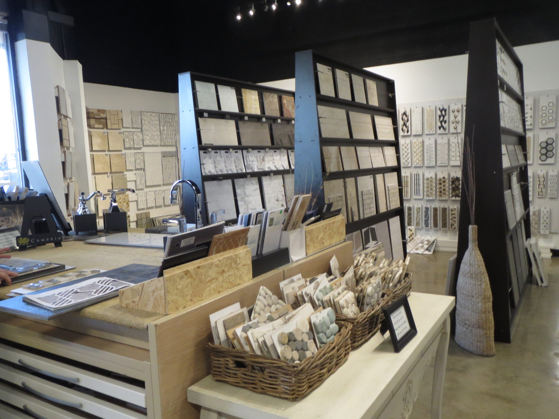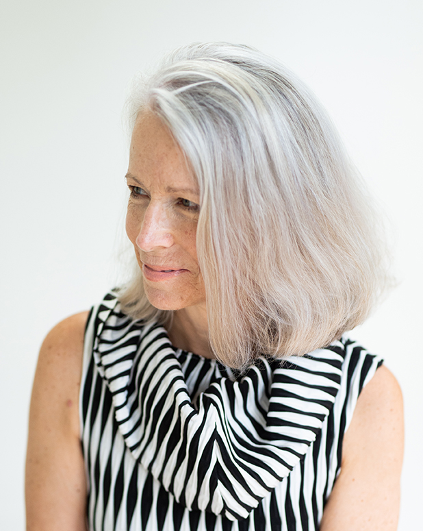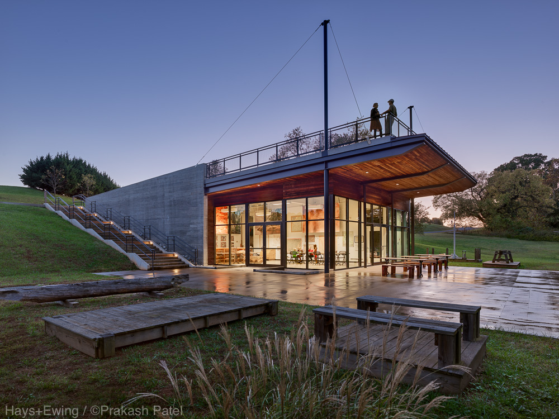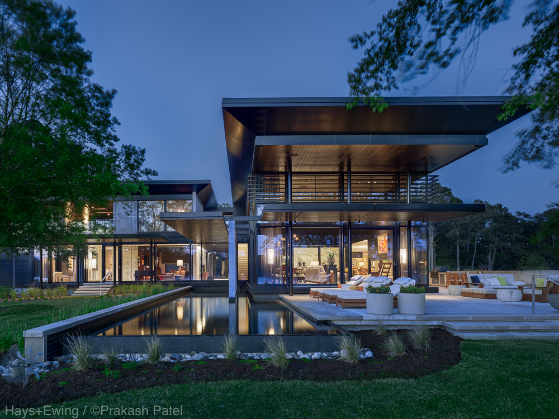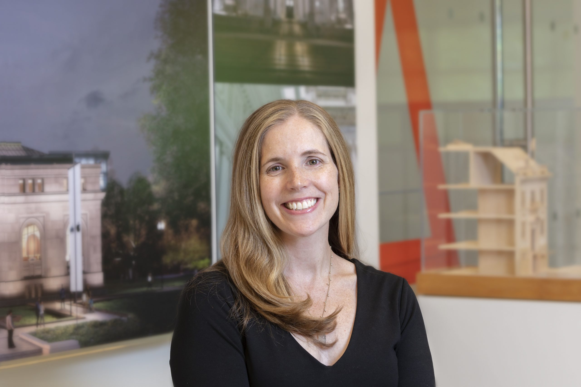Nick Cooper, Principal and Design Director for HKS Richmond, has spent his 20-year career designing and leading projects of various scales locally and internationally. He specializes in Mixed Use, Commercial, Adaptive Re-use, Healthcare, and Urban Design projects emphasizing a cross-sector influence where he believes the most innovative solutions emerge. Nick has collaborated on projects located in eight countries and 30 cities over the course of his career, which has fueled his passion for travel and his interest in studying cultures throughout the world.
Nick has been recognized for his thought leadership and design excellence, but is most proud of his community-based work and service to the city of Richmond. He has spent the last 10 years with a local non profit called Storefront for Community Design mentoring and influencing various projects such as transforming an old greenhouse into an outdoor classroom, converting shipping containers into a bike storage/repair shop, and designing a cultural hub in historic Jackson Ward for a local entrepreneur.
Nick also serves as a Steering Committee member of Citizen HKS, the firms’ public interest design and community engagement initiative. In 2018, Nick saw an opportunity to impact his city in a profound way by combining the two organizations in the form of a project that support’s Storefront’s Highland Park Center: 6PIC. The project, “Re-imagining Benefield” will be a unique cowork/colive adaptive re-use project that will act as a catalyst for building equity in the entire neighborhood.
Nick is most passionate about mentoring and empowering the next generation of critical thinkers at HKS and throughout Richmond as he serves as the Chair for AIA Richmond’s Young Architects Forum (YAF) and as the Vice Chair for AIA Virginia’s ELA Program for 2020. Under Nick’s leadership, the YAF Committee has been transformed into a dynamic group of individuals focused on empowering each other to create opportunity for Richmond’s emerging professionals. The committee has been successful in implementing new programs such as the Design Challenge, ARE Series, Storytelling for Community and the YAIS Mentorship Series, fulfilling their mission of investing in AIA’s future and strengthening our local communities.
Above all else, Nick is grateful for his family’s continued support in his career and enjoys sharing his love of architecture and community service with his wife Erin and their two children, Colin and Emalyn.

